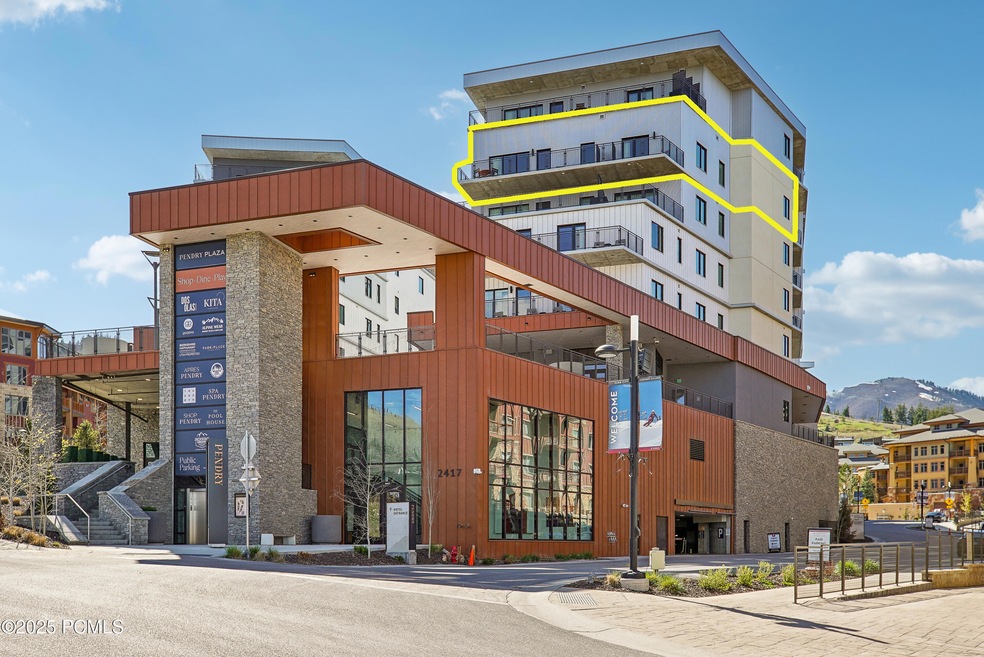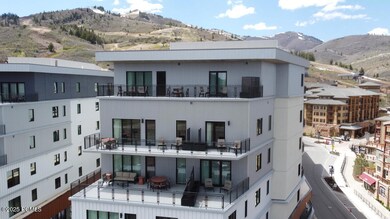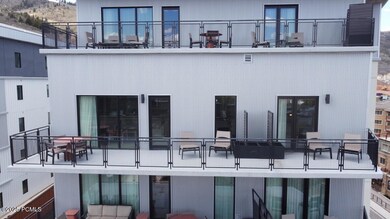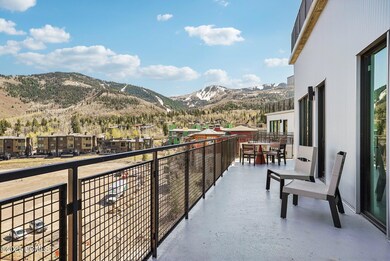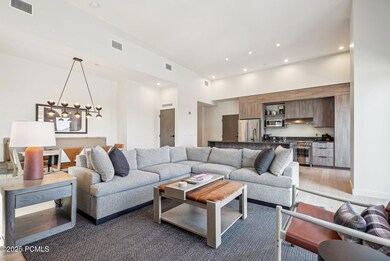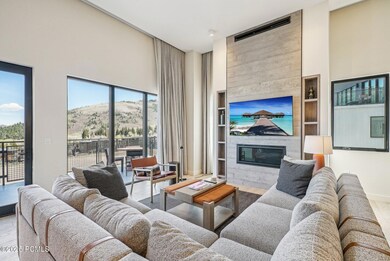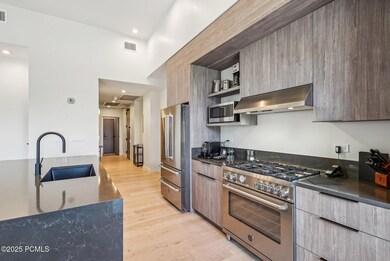2417 W High Mountain Rd Unit 2518 Park City, UT 84098
Estimated payment $24,972/month
Highlights
- Ski Accessible
- Views of Ski Resort
- Fitness Center
- Parley's Park Elementary School Rated A-
- Steam Room
- Heated Driveway
About This Home
Poised at the end of the building for ultimate privacy and sweeping south-facing vistas, this exceptional three-bedroom lock-off residence at Pendry Residences Park City is one of the largest of its kind. Expansive near floor-to-ceiling windows bathe the open-concept living spaces in natural light, while soaring 12-foot ceilings throughout create an ambiance of understated elegance and grandeur. A generously sized, south-facing balcony extends seamlessly from the kitchen and living area, offering an exquisite setting for refined entertaining or intimate gatherings with family and friends.
The main residence showcases the most spacious bunk room configuration available at Pendry, perfectly blending luxury and functionality. The one-bedroom lock-off suite, complete with its own private balcony affords guests the ability to savor breathtaking views in serene comfort, while at the same time maximizing rental potential for the owner.
Pendry Residences Park City redefines alpine luxury, blending a coveted slopeside location with artful design, impeccable service, and a fresh, sophisticated vision of mountain living. Owners enjoy access to an array of premier amenities, including four inspired dining and lounge experiences, the restorative Spa Pendry, curated boutique retail, a 24/7 Fitness Center, Kids Club, ski storage & valet (year-round), as well as an extraordinary rooftop pool deck.
Enhancing this unparalleled offering, the brand-new Sunrise Gondola — a state-of-the-art, 10-passenger gondola — will debut ahead of the upcoming ski season, delivering an even more effortless connection to the pristine slopes and vibrant energy of Canyons Village.
Listing Agent
KW Park City Keller Williams Real Estate License #8953806-SA00 Listed on: 05/06/2025

Property Details
Home Type
- Condominium
Est. Annual Taxes
- $19,533
Year Built
- Built in 2022
Lot Details
- Landscaped
- Sprinkler System
HOA Fees
- $4,144 Monthly HOA Fees
Parking
- Subterranean Parking
- Heated Garage
- Heated Driveway
- Guest Parking
- Unassigned Parking
Property Views
- Ski Resort
- Mountain
Home Design
- Condo Hotel
- Contemporary Architecture
- Mountain Contemporary Architecture
- Flat Roof Shape
- Brick Veneer
- Slab Foundation
- Metal Roof
- HardiePlank Siding
- Aluminum Siding
- Steel Siding
- Stone Siding
- Concrete Perimeter Foundation
- Stucco
- Stone
Interior Spaces
- 2,002 Sq Ft Home
- 1-Story Property
- Furnished
- Ceiling height of 9 feet or more
- Gas Fireplace
- Family Room
- Dining Room
- Storage
Kitchen
- Oven
- Gas Range
- Microwave
- Dishwasher
- Disposal
Flooring
- Wood
- Carpet
- Tile
Bedrooms and Bathrooms
- 3 Bedrooms | 2 Main Level Bedrooms
Laundry
- Laundry Room
- Stacked Washer and Dryer
Home Security
Pool
- Spa
- Outdoor Pool
Outdoor Features
- Balcony
Location
- Property is near public transit
- Property is near a bus stop
Utilities
- Air Conditioning
- Heat Pump System
- Programmable Thermostat
- Natural Gas Connected
- Private Water Source
- High Speed Internet
- Multiple Phone Lines
- Cable TV Available
Listing and Financial Details
- Assessor Parcel Number Rc17-2518
Community Details
Overview
- Association fees include internet, amenities, cable TV, com area taxes, electricity, gas, insurance, maintenance exterior, ground maintenance, management fees, reserve/contingency fund, security, sewer, shuttle service, snow removal, telephone - basic, water
- Association Phone (435) 962-6469
- Pendry Residences Park City Subdivision
Amenities
- Common Area
- Steam Room
- Shuttle
- Elevator
- Community Storage Space
Recreation
- Fitness Center
- Community Pool
- Community Spa
- Trails
- Ski Accessible
- Ski Trails
Pet Policy
- Breed Restrictions
Security
- Building Security
- Fire Sprinkler System
Map
Home Values in the Area
Average Home Value in this Area
Tax History
| Year | Tax Paid | Tax Assessment Tax Assessment Total Assessment is a certain percentage of the fair market value that is determined by local assessors to be the total taxable value of land and additions on the property. | Land | Improvement |
|---|---|---|---|---|
| 2024 | $14,382 | $3,003,000 | -- | $3,003,000 |
| 2023 | $14,382 | $2,602,600 | $0 | $2,602,600 |
| 2022 | $26,775 | $2,500,000 | $0 | $2,500,000 |
| 2021 | $2,999 | $175,000 | $0 | $175,000 |
| 2020 | $565 | $75,000 | $0 | $75,000 |
| 2019 | $0 | $0 | $0 | $0 |
Property History
| Date | Event | Price | List to Sale | Price per Sq Ft | Prior Sale |
|---|---|---|---|---|---|
| 05/06/2025 05/06/25 | For Sale | $3,650,000 | +10.8% | $1,823 / Sq Ft | |
| 09/11/2023 09/11/23 | Sold | -- | -- | -- | View Prior Sale |
| 07/21/2023 07/21/23 | Pending | -- | -- | -- | |
| 06/08/2023 06/08/23 | For Sale | $3,295,000 | +32.1% | $1,646 / Sq Ft | |
| 01/31/2022 01/31/22 | Sold | -- | -- | -- | View Prior Sale |
| 12/11/2020 12/11/20 | Pending | -- | -- | -- | |
| 12/11/2020 12/11/20 | For Sale | $2,495,000 | -- | $1,246 / Sq Ft |
Purchase History
| Date | Type | Sale Price | Title Company |
|---|---|---|---|
| Warranty Deed | -- | Coalition Title | |
| Warranty Deed | -- | Coalition Title | |
| Warranty Deed | -- | Coalition Title | |
| Special Warranty Deed | -- | Coalition Title | |
| Special Warranty Deed | -- | Coalition Title |
Mortgage History
| Date | Status | Loan Amount | Loan Type |
|---|---|---|---|
| Open | $2,362,500 | New Conventional | |
| Closed | $2,362,500 | New Conventional |
Source: Park City Board of REALTORS®
MLS Number: 12501904
APN: RC17-2518
- 2417 W High Mountain Rd Unit 1605
- 2417 W High Mountain Rd Unit 2416
- 2417 W High Mountain Rd Unit 2109
- 2417 W High Mountain Rd Unit 3405
- 2417 W High Mountain Rd Unit 1306
- 2417 W High Mountain Rd Unit 2202
- 3720 N Sundial Ct Unit B203
- 3720 N Sundial Ct Unit B417
- 3720 Sundial Ct Unit B203
- 3558 N Escala Ct Unit 251
- 3558 N Escala Ct Unit 252
- 3000 Canyons Resort Dr Unit 3714
- 3000 Canyons Resort Dr Unit 3301B
- 3000 Canyons Resort Dr Unit 3303a
- 3000 Canyons Resort Dr Unit 3616
- 3000 Canyons Resort Dr Unit 3806A
- 3000 Canyons Resort Dr Unit 10-602
- 2431 W High Mountain Rd Unit 507
- 2670 Canyons Resort Dr Unit 212
- 2669 Canyons Resort Dr Unit 310
- 3471 Ridgeline Dr
- 2025 Canyons Resort Dr Unit F3
- 1823 Ozzy Way
- 5320 Cove Hollow Ln
- 1683 Silver Springs Rd
- 73 White Pine Canyon Rd
- 2651 Little Kate Rd
- 73 White Pine Ct
- 2750 Holiday Ranch Loop Rd
- 1370 Center Dr Unit 23
- 1500 Lucky John Dr
- 1651 Captain Molly Dr
- 900 Bitner Rd Unit D23
- 6749 N 2200 W Unit 304
- 1530 Empire Ave Unit 200
- 6861 N 2200 W Unit 9
- 3821 Pinnacle Sky Loop
