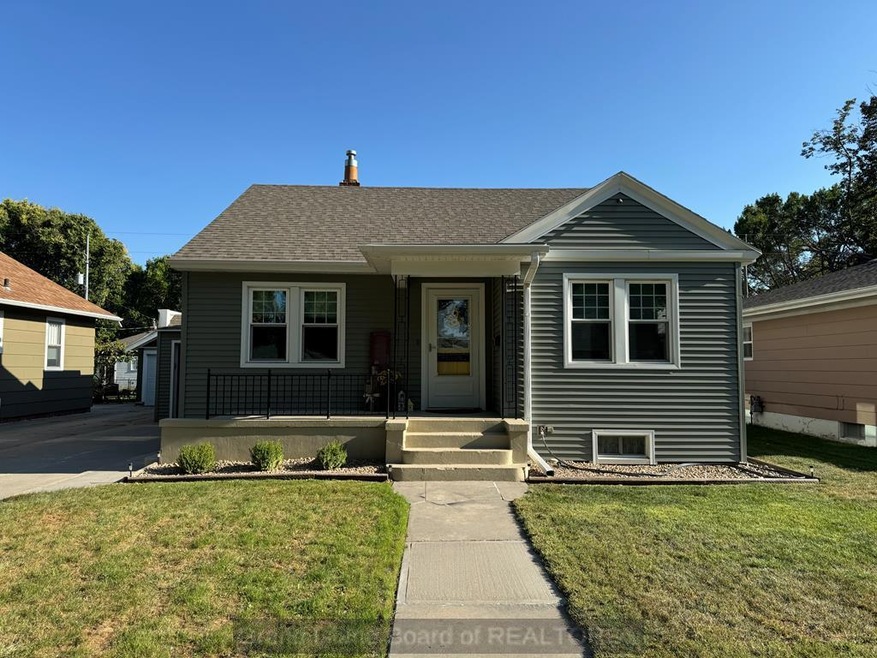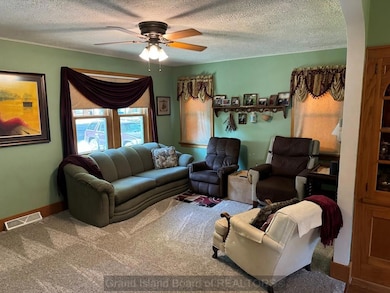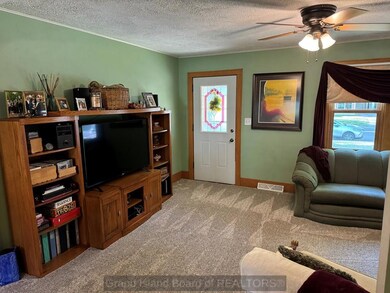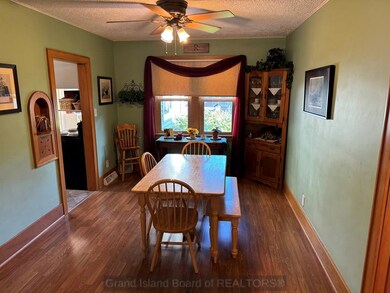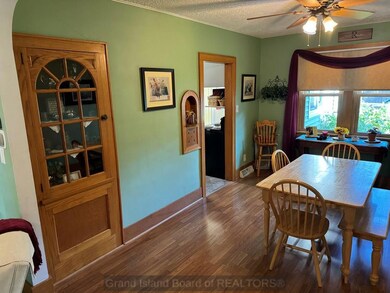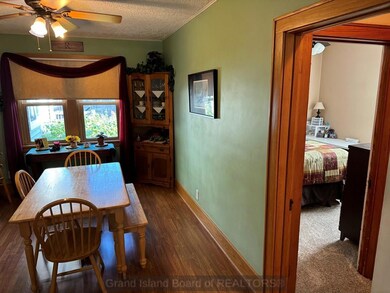
2417 W Koenig St Grand Island, NE 68803
Highlights
- Deck
- Sun or Florida Room
- 1 Car Attached Garage
- Main Floor Primary Bedroom
- Formal Dining Room
- 3-minute walk to Buechler Park
About This Home
As of December 2024Neat and clean as a pin and a move-in ready bungalow. This 3 bedroom, 2 bathroom home has had many updates over the last few years. The updates include: newer refrigerator, stove and dishwasher, new carpet upstairs, updated electrical box, newer upstairs windows and patio door, newer Pella egress window in basement bedroom, vinyl siding, garage door opener, and much more. The upstairs has two bedrooms and 1 bath, a formal dining room, a large living room, a quaint kitchen and a bright sunroom. There is an attached one car garage, a nice deck, a playhouse and swing set, and a storage shed outside. The basement has a third bedroom, a very large family room (currently used as their master bedroom), a large utility/storage room, and a bathroom Be sure to ask for the list of improvements that have been completed, you will be impressed! Call today for your showing. BUYER AGENTS WELCOME!
Last Agent to Sell the Property
Coldwell Banker Action Holdings License #20140711 Listed on: 09/17/2024

Home Details
Home Type
- Single Family
Est. Annual Taxes
- $2,390
Year Built
- Built in 1936
Lot Details
- 7,540 Sq Ft Lot
- Lot Dimensions are 52' x 145'
- Wood Fence
- Landscaped
- Manual Sprinklers System
- Property is zoned R2
Parking
- 1 Car Attached Garage
- Garage Door Opener
Home Design
- Bungalow
- Frame Construction
- Composition Roof
- Vinyl Siding
Interior Spaces
- 990 Sq Ft Home
- Window Treatments
- Formal Dining Room
- Sun or Florida Room
Kitchen
- Eat-In Kitchen
- Electric Range
- Microwave
- Dishwasher
Flooring
- Carpet
- Vinyl
Bedrooms and Bathrooms
- 3 Bedrooms | 2 Main Level Bedrooms
- Primary Bedroom on Main
Finished Basement
- Basement Fills Entire Space Under The House
- Laundry in Basement
Home Security
- Storm Doors
- Carbon Monoxide Detectors
- Fire and Smoke Detector
Outdoor Features
- Deck
- Patio
- Shed
Schools
- Gates Elementary School
- Westridge Middle School
- Grand Island Senior High School
Utilities
- Humidifier
- Forced Air Heating and Cooling System
- Natural Gas Connected
- Gas Water Heater
- Phone Available
- Cable TV Available
Community Details
- Ashton Place Subdivision
Listing and Financial Details
- Assessor Parcel Number 400011344
Ownership History
Purchase Details
Home Financials for this Owner
Home Financials are based on the most recent Mortgage that was taken out on this home.Purchase Details
Home Financials for this Owner
Home Financials are based on the most recent Mortgage that was taken out on this home.Purchase Details
Home Financials for this Owner
Home Financials are based on the most recent Mortgage that was taken out on this home.Purchase Details
Home Financials for this Owner
Home Financials are based on the most recent Mortgage that was taken out on this home.Similar Homes in Grand Island, NE
Home Values in the Area
Average Home Value in this Area
Purchase History
| Date | Type | Sale Price | Title Company |
|---|---|---|---|
| Warranty Deed | $257,000 | Grand Island Abstract & Title | |
| Warranty Deed | $118,000 | Grand Island Abstract Escrow | |
| Warranty Deed | $77,500 | -- | |
| Trustee Deed | $77,500 | -- | |
| Joint Tenancy Deed | $78,000 | -- |
Mortgage History
| Date | Status | Loan Amount | Loan Type |
|---|---|---|---|
| Open | $244,150 | New Conventional | |
| Previous Owner | $25,000 | Credit Line Revolving | |
| Previous Owner | $76,000 | New Conventional | |
| Closed | $0 | Stand Alone Second |
Property History
| Date | Event | Price | Change | Sq Ft Price |
|---|---|---|---|---|
| 12/03/2024 12/03/24 | Sold | $257,000 | +0.8% | $260 / Sq Ft |
| 11/01/2024 11/01/24 | Pending | -- | -- | -- |
| 10/29/2024 10/29/24 | Price Changed | $255,000 | -1.9% | $258 / Sq Ft |
| 09/17/2024 09/17/24 | For Sale | $259,900 | +120.3% | $263 / Sq Ft |
| 11/28/2017 11/28/17 | Sold | $118,000 | -5.5% | $119 / Sq Ft |
| 11/07/2017 11/07/17 | Pending | -- | -- | -- |
| 10/31/2017 10/31/17 | For Sale | $124,900 | -- | $126 / Sq Ft |
Tax History Compared to Growth
Tax History
| Year | Tax Paid | Tax Assessment Tax Assessment Total Assessment is a certain percentage of the fair market value that is determined by local assessors to be the total taxable value of land and additions on the property. | Land | Improvement |
|---|---|---|---|---|
| 2024 | $2,287 | $131,520 | $12,871 | $118,649 |
| 2023 | $2,287 | $125,846 | $12,871 | $112,975 |
| 2022 | $2,422 | $120,515 | $7,540 | $112,975 |
| 2021 | $1,951 | $95,660 | $7,540 | $88,120 |
| 2020 | $1,984 | $95,660 | $7,540 | $88,120 |
| 2019 | $2,356 | $111,759 | $7,540 | $104,219 |
| 2017 | $1,933 | $101,244 | $7,540 | $93,704 |
| 2016 | $1,861 | $89,324 | $7,540 | $81,784 |
| 2015 | $1,890 | $89,324 | $7,540 | $81,784 |
| 2014 | $1,727 | $78,659 | $7,540 | $71,119 |
Agents Affiliated with this Home
-
Lori Henn
L
Seller's Agent in 2024
Lori Henn
Coldwell Banker Action Holdings
(308) 383-3632
169 Total Sales
-
Kelly Flebbe
K
Buyer's Agent in 2024
Kelly Flebbe
Coldwell Banker Action Holdings
(308) 390-3592
11 Total Sales
-
Beverly Brewer
B
Seller's Agent in 2017
Beverly Brewer
A+ Real Estate Pros
(308) 383-2360
54 Total Sales
Map
Source: Grand Island Board of REALTORS®
MLS Number: 20241836
APN: 400011344
- 2515 W John St
- 2103 W Koenig St
- 716 S Blaine St
- 2222 W Oklahoma Ave
- 2004 W Anna St
- 1740 Idlewood Ln
- 2525 Del Monte Ave
- 1803 Del Mar Cir
- 1714 Coventry Ln
- 420 S Madison St
- 1404 W 5th St
- 2211 Park Dr
- 1414 W 6th St
- 1610 Parkview Dr
- 923 S Lincoln Ave
- 821 W 1st St
- 2512 Pioneer Blvd
- 2426 Pioneer Blvd
- 2519 Pioneer Blvd
- 1316 Grand Ave
