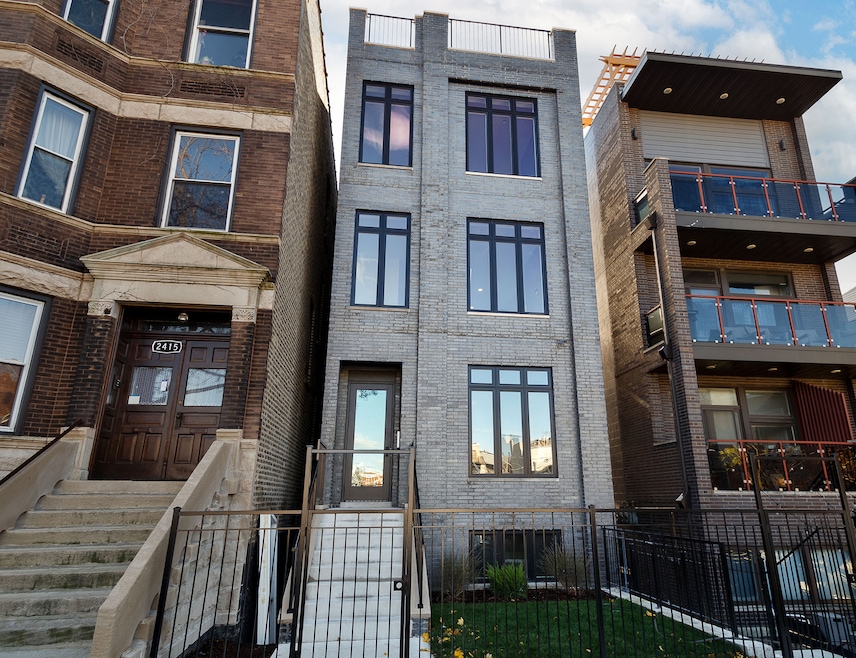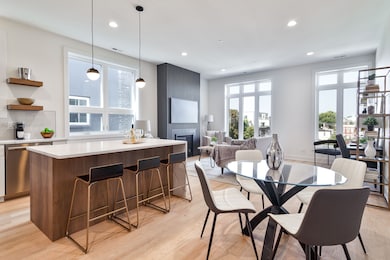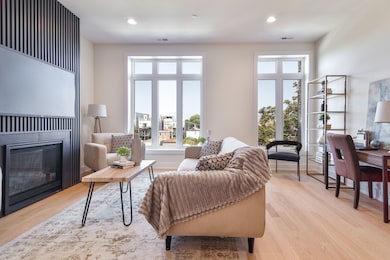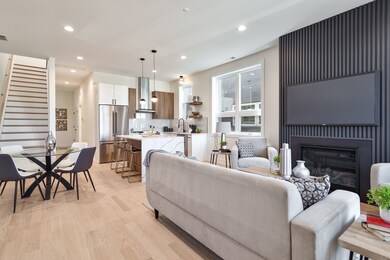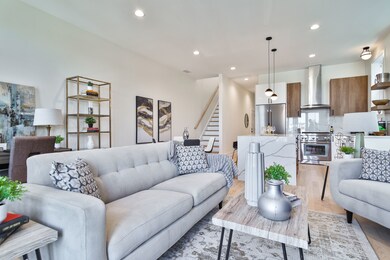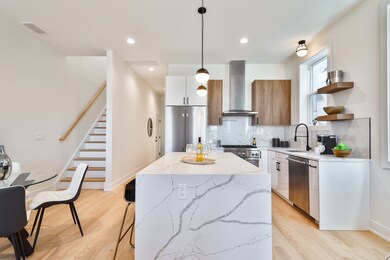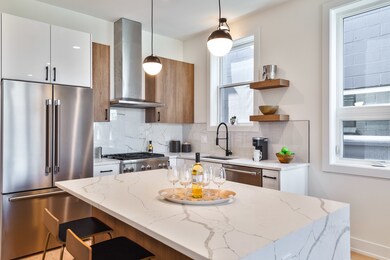2417 W Walton St Unit 3 Chicago, IL 60622
Ukrainian Village NeighborhoodEstimated payment $3,767/month
Highlights
- New Construction
- Wood Flooring
- Forced Air Heating and Cooling System
- Rooftop Deck
- Laundry Room
- 2-minute walk to Western Park
About This Home
New construction condo unit in prime West Town location! Brand new building with 3 units. Top floor simplex features 2 bedrooms and 2 baths + private roof top deck. Open concept living area with natural hardwood flooring and gas fireplace with floor-to-ceiling surround. On trend kitchen with professional Thermador appliances, flat panel cabinetry, quartz counters, and island with bar seating. Primary bedroom with ensuite bath featuring a frameless glass shower and dual sinks. Guest bedroom, full bath, and laundry complete the unit. Carport with one parking space per unit. Awesome location close to tons of great restaurants and entertainment, public transportation, shopping and other great neighborhoods.
Listing Agent
Jameson Sotheby's Intl Realty Brokerage Phone: (773) 368-3421 License #475145213 Listed on: 11/05/2025

Property Details
Home Type
- Condominium
Est. Annual Taxes
- $4,783
Year Built
- Built in 2025 | New Construction
HOA Fees
- $211 Monthly HOA Fees
Home Design
- Entry on the 3rd floor
- Brick Exterior Construction
Interior Spaces
- 3-Story Property
- Gas Log Fireplace
- Family Room
- Living Room with Fireplace
- Combination Dining and Living Room
- Wood Flooring
Kitchen
- Range with Range Hood
- Microwave
- Dishwasher
- Disposal
Bedrooms and Bathrooms
- 2 Bedrooms
- 2 Potential Bedrooms
- 2 Full Bathrooms
Laundry
- Laundry Room
- Dryer
- Washer
Parking
- 1 Parking Space
- Parking Included in Price
Outdoor Features
- Rooftop Deck
Utilities
- Forced Air Heating and Cooling System
- Heating System Uses Natural Gas
Community Details
Overview
- Association fees include insurance, exterior maintenance, scavenger
- 3 Units
Pet Policy
- Dogs and Cats Allowed
Map
Home Values in the Area
Average Home Value in this Area
Tax History
| Year | Tax Paid | Tax Assessment Tax Assessment Total Assessment is a certain percentage of the fair market value that is determined by local assessors to be the total taxable value of land and additions on the property. | Land | Improvement |
|---|---|---|---|---|
| 2024 | $4,783 | $64,558 | $16,800 | $47,758 |
| 2023 | $7,318 | $24,491 | $13,500 | $10,991 |
| 2022 | $7,318 | $39,000 | $13,500 | $25,500 |
| 2021 | $7,173 | $39,000 | $13,500 | $25,500 |
| 2020 | $5,855 | $29,383 | $7,650 | $21,733 |
| 2019 | $5,870 | $32,648 | $7,650 | $24,998 |
| 2018 | $5,770 | $32,648 | $7,650 | $24,998 |
| 2017 | $2,830 | $16,522 | $6,750 | $9,772 |
| 2016 | $2,809 | $16,522 | $6,750 | $9,772 |
| 2015 | $2,547 | $16,522 | $6,750 | $9,772 |
| 2014 | $2,421 | $15,619 | $6,000 | $9,619 |
| 2013 | $2,362 | $15,619 | $6,000 | $9,619 |
Property History
| Date | Event | Price | List to Sale | Price per Sq Ft |
|---|---|---|---|---|
| 11/05/2025 11/05/25 | For Sale | $599,000 | -- | -- |
Purchase History
| Date | Type | Sale Price | Title Company |
|---|---|---|---|
| Special Warranty Deed | $535,000 | None Listed On Document | |
| Special Warranty Deed | $765,000 | None Listed On Document | |
| Warranty Deed | $390,000 | Chicago Title | |
| Quit Claim Deed | -- | -- |
Mortgage History
| Date | Status | Loan Amount | Loan Type |
|---|---|---|---|
| Open | $428,000 | New Conventional | |
| Previous Owner | $612,000 | New Conventional |
Source: Midwest Real Estate Data (MRED)
MLS Number: 12511343
APN: 16-01-423-015-0000
- 2411 W Walton St Unit 2B
- 2448 W Iowa St
- 2452 W Iowa St Unit 2
- 856 N Campbell Ave Unit 3
- 2516 W Iowa St Unit 2
- 2346 W Augusta Blvd Unit 3F
- 1001 N Campbell Ave Unit 1
- 1005 N Campbell Ave Unit 3
- 2424 W Chicago Ave Unit 201
- 2432 W Chicago Ave Unit 1N
- 912 N Oakley Blvd Unit 2
- 2343 W Cortez St
- 1337 N Oakley Blvd
- 2150 W Chicago Ave
- 2456 W Cortez St Unit 2E
- 2456 W Cortez St Unit 3E
- 2456 W Cortez St Unit 3W
- 2434 W Superior St
- 2337 W Thomas St
- 2244 W Augusta Blvd
- 2431 W Walton St Unit 2R
- 2430 W Iowa St Unit 2
- 2430 W Iowa St Unit 1
- 2437 W Walton St Unit 2R
- 2442 W Iowa St Unit 1R
- 2429 W Augusta Blvd Unit 2
- 2341 W Walton St Unit 2
- 2451 W Rice St Unit 3
- 2425 W Cortez St Unit 1
- 2521 W Augusta Blvd Unit 1R MOVIE
- 906 N Oakley Blvd Unit 1
- 2325 W Rice St
- 2325 W Rice St Unit gard
- 2316 W Augusta Blvd Unit 2R
- 2432 W Cortez St Unit 1F
- 2500 W Chicago Ave Unit 2W
- 836 N Maplewood Ave Unit 2
- 2553 W Augusta Blvd Unit Garden apartment
- 2539 W Cortez St Unit 3F
- 2404 W Superior St Unit 2E
