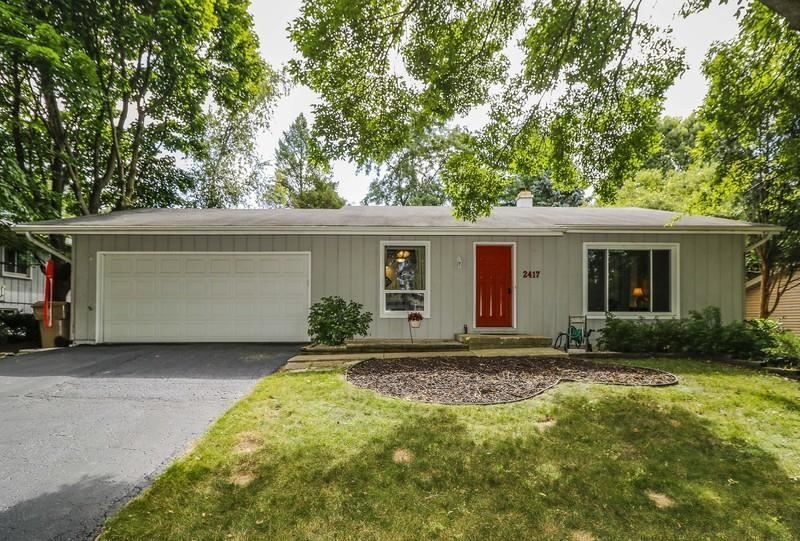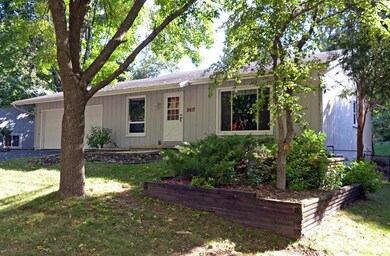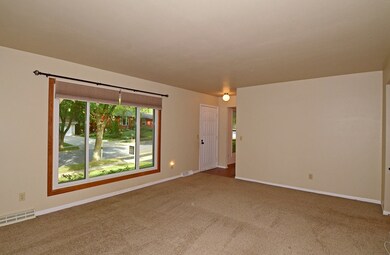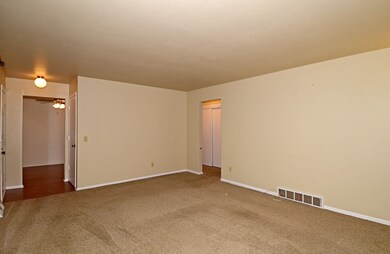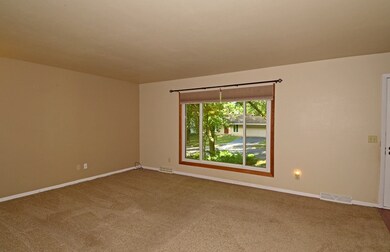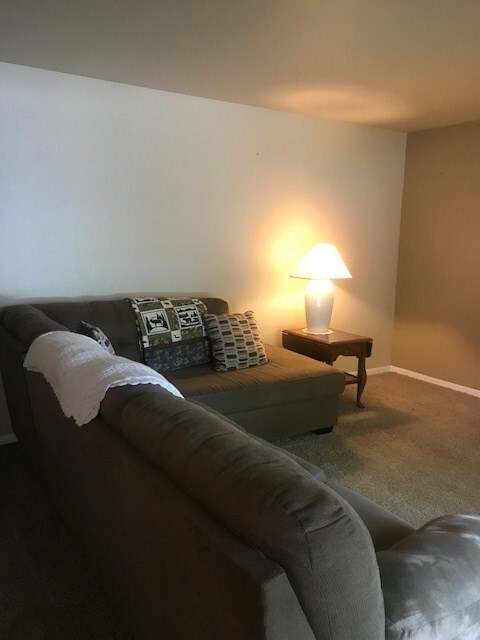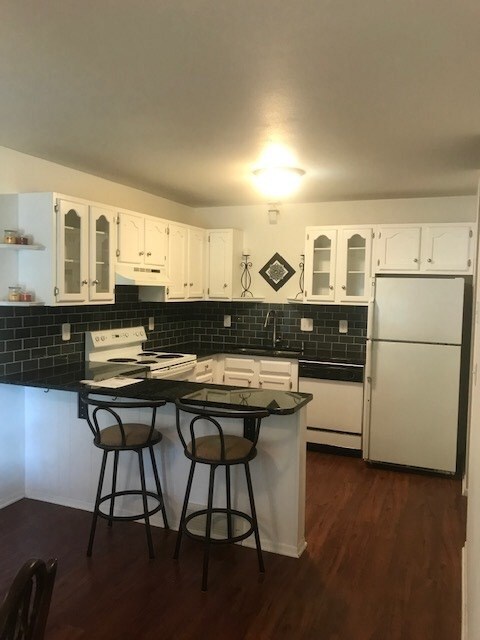
2417 Whitlock Rd Madison, WI 53719
Westhaven Trails NeighborhoodHighlights
- Open Floorplan
- Deck
- Den
- Spring Harbor Middle School Rated A-
- Ranch Style House
- Fenced Yard
About This Home
As of January 2020Go & Show. Professional photos 9/4. Very desirable 3 bedroom, 2 full bath Ranch home on a quiet street close to parks & schools! Home features updated kitchen with granite counter tops, glass subway tile back splash, commercial grade laminate flooring, very cozy fenced in backyard with large deck for entertaining. Newer carpet, new water softener 2019, finished lower level with extra space for den/office or expand for a 4th bedroom.
Last Agent to Sell the Property
Restaino & Associates License #52230-90 Listed on: 08/30/2019

Last Buyer's Agent
Nicole Charles
EXP Realty, LLC License #70413-94

Home Details
Home Type
- Single Family
Est. Annual Taxes
- $4,848
Year Built
- Built in 1983
Lot Details
- 9,148 Sq Ft Lot
- Fenced Yard
- Property is zoned SR-C1
Home Design
- Ranch Style House
- Poured Concrete
- Wood Siding
Interior Spaces
- Open Floorplan
- Den
Kitchen
- Breakfast Bar
- Oven or Range
- Dishwasher
- Disposal
Bedrooms and Bathrooms
- 3 Bedrooms
- Walk Through Bedroom
Laundry
- Laundry on lower level
- Dryer
- Washer
Finished Basement
- Basement Fills Entire Space Under The House
- Basement Windows
Parking
- 2 Car Attached Garage
- Garage Door Opener
Accessible Home Design
- Accessible Full Bathroom
- Accessible Bedroom
- Accessible Doors
Schools
- Anana Elementary School
- Jefferson Middle School
- Memorial High School
Utilities
- Forced Air Cooling System
- Water Softener
- Cable TV Available
Additional Features
- Deck
- Property is near a bus stop
Community Details
- Meadowoods Sky View Subdivision
Ownership History
Purchase Details
Home Financials for this Owner
Home Financials are based on the most recent Mortgage that was taken out on this home.Purchase Details
Home Financials for this Owner
Home Financials are based on the most recent Mortgage that was taken out on this home.Purchase Details
Home Financials for this Owner
Home Financials are based on the most recent Mortgage that was taken out on this home.Purchase Details
Home Financials for this Owner
Home Financials are based on the most recent Mortgage that was taken out on this home.Similar Homes in the area
Home Values in the Area
Average Home Value in this Area
Purchase History
| Date | Type | Sale Price | Title Company |
|---|---|---|---|
| Warranty Deed | $260,000 | None Available | |
| Warranty Deed | $259,900 | Knight Barry Title | |
| Warranty Deed | $179,900 | None Available | |
| Warranty Deed | $196,000 | None Available |
Mortgage History
| Date | Status | Loan Amount | Loan Type |
|---|---|---|---|
| Open | $29,900 | New Conventional | |
| Closed | $29,900 | New Conventional | |
| Open | $235,000 | New Conventional | |
| Closed | $234,000 | New Conventional | |
| Previous Owner | $153,000 | New Conventional | |
| Previous Owner | $158,800 | New Conventional | |
| Previous Owner | $170,905 | New Conventional | |
| Previous Owner | $10,125 | Credit Line Revolving | |
| Previous Owner | $196,000 | New Conventional |
Property History
| Date | Event | Price | Change | Sq Ft Price |
|---|---|---|---|---|
| 01/02/2020 01/02/20 | Sold | $260,000 | 0.0% | $134 / Sq Ft |
| 11/30/2019 11/30/19 | Price Changed | $259,900 | -1.9% | $134 / Sq Ft |
| 10/04/2019 10/04/19 | Price Changed | $264,900 | -1.1% | $137 / Sq Ft |
| 09/17/2019 09/17/19 | Price Changed | $267,900 | +3.1% | $139 / Sq Ft |
| 08/30/2019 08/30/19 | Sold | $259,900 | -3.4% | $134 / Sq Ft |
| 08/30/2019 08/30/19 | For Sale | $269,000 | +3.5% | $139 / Sq Ft |
| 07/31/2019 07/31/19 | For Sale | $259,900 | -- | $134 / Sq Ft |
Tax History Compared to Growth
Tax History
| Year | Tax Paid | Tax Assessment Tax Assessment Total Assessment is a certain percentage of the fair market value that is determined by local assessors to be the total taxable value of land and additions on the property. | Land | Improvement |
|---|---|---|---|---|
| 2024 | $12,625 | $376,500 | $109,400 | $267,100 |
| 2023 | $5,956 | $348,600 | $101,300 | $247,300 |
| 2021 | $5,480 | $273,000 | $79,400 | $193,600 |
| 2020 | $5,443 | $254,400 | $74,900 | $179,500 |
| 2019 | $4,967 | $233,400 | $68,700 | $164,700 |
| 2018 | $4,648 | $218,200 | $68,700 | $149,500 |
| 2017 | $4,677 | $209,800 | $66,100 | $143,700 |
| 2016 | $4,471 | $196,100 | $61,800 | $134,300 |
| 2015 | $4,405 | $190,400 | $61,800 | $128,600 |
| 2014 | $4,404 | $190,400 | $61,800 | $128,600 |
| 2013 | $4,258 | $186,700 | $60,600 | $126,100 |
Agents Affiliated with this Home
-
Sheila Power

Seller's Agent in 2020
Sheila Power
Restaino & Associates
(608) 469-5800
79 Total Sales
-

Buyer's Agent in 2020
Nicole Charles
EXP Realty, LLC
(608) 513-0021
-
Mike Adler

Seller's Agent in 2019
Mike Adler
Restaino & Associates
(608) 235-5115
201 Total Sales
Map
Source: South Central Wisconsin Multiple Listing Service
MLS Number: 1867359
APN: 0608-021-0809-8
- 6911 Raymond Rd Unit 30
- 2502 Berkley Dr
- 12 Deer Point Trail Unit 12
- 7203 Mid Town Rd Unit 104
- 2914 Shefford Dr
- 29 Pilgrim Cir
- 7021 Carnwood Rd
- 6633 Raymond Rd Unit 2
- 6513 Tottenham Rd
- 3030 Greenway Trail
- 3126 Silverton Trail
- 2 Verde Ct
- 2829 Interlaken Pass
- 2 Cherbourg Ct
- 6941 Chester Dr Unit C
- 6933 Chester Dr Unit G
- 25 Cherbourg Ct
- 2506 Prairie Rd
- 7739 Crawling Stone Rd
- 3037 Stratton Way
