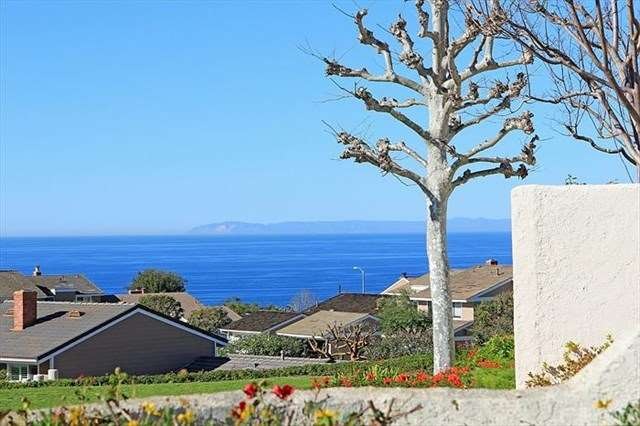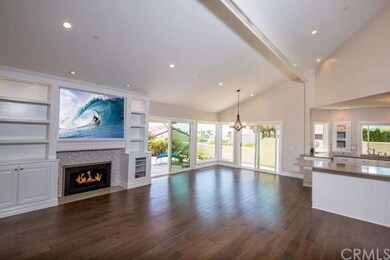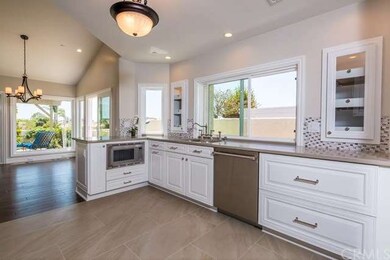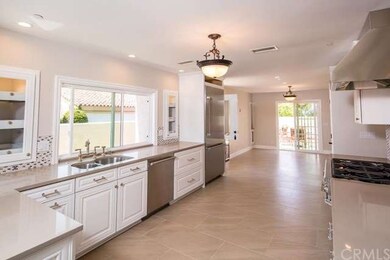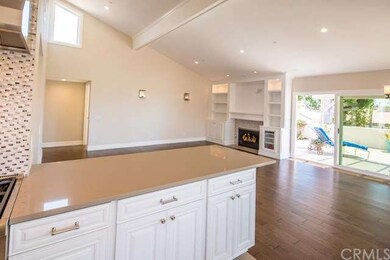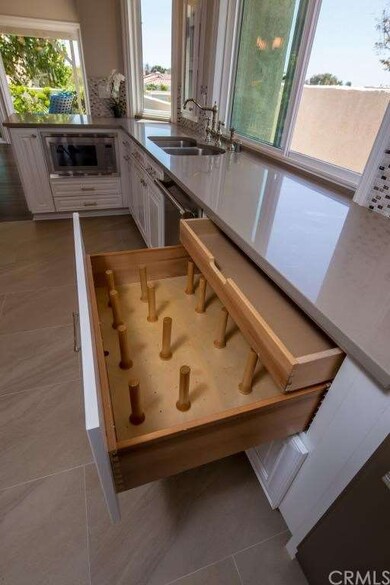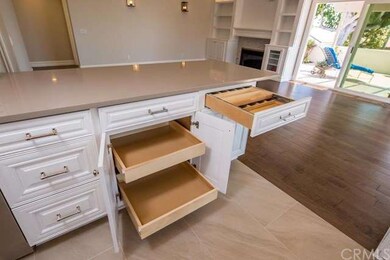
24172 Vista d Oro Unit 175 Dana Point, CA 92629
Highlights
- Ocean View
- Spa
- All Bedrooms Downstairs
- Marco Forster Middle School Rated A-
- Primary Bedroom Suite
- Gated Community
About This Home
As of November 2020Virtually new construction in Niguel Shores! No design or decorative expense was spared in this single story, ocean view, end unit, fully detached home. The home boasts 3 full bedrooms PLUS an office. Ocean and Catalina views from the great room, kitchen, dining room and master bedroom. New flat roof, new a/c, new ducting, insulation, drywall, electrical and plumbing throughout the home. A fire protection sprinkler system has been installed. New windows, CAT wiring throughout the home, surround sound wiring in living room and family rooms. The kitchen is magnificently appointed with Thermador Professional Line SS appliances, custom soft close cabinetry and quartz countertops. All bathrooms are new from ground up and include Restoration Hardware cabinetry, marble tops and hardware. A powder room was added off of the office. The home boasts designer Stark carpeting, wood and ceramic tile flooring, custom built shelving in the great room, decorator light fixtures in each room in addition to led recessed lighting throughout. The 2 car garage has a huge storage area with pull down stairs for easy access. New driveway parking for 2 additional cars (rare in this portion of NS). Enjoy direct beach access and all the amenities NS has to offer.
Last Agent to Sell the Property
Gary Scannell, Broker License #00958073 Listed on: 08/13/2016
Home Details
Home Type
- Single Family
Est. Annual Taxes
- $25,268
Year Built
- Built in 1978
Lot Details
- 4,814 Sq Ft Lot
- Block Wall Fence
- Stucco Fence
HOA Fees
- $276 Monthly HOA Fees
Parking
- 2 Car Attached Garage
- Automatic Gate
Home Design
- Spanish Architecture
Interior Spaces
- 1,963 Sq Ft Home
- Open Floorplan
- Beamed Ceilings
- Cathedral Ceiling
- Recessed Lighting
- Entrance Foyer
- Great Room
- Separate Family Room
- Living Room with Fireplace
- Formal Dining Room
- Home Office
- Library
- Loft
- Ocean Views
- Laundry Room
Kitchen
- Gas Oven
- Gas Range
- Dishwasher
Flooring
- Wood
- Carpet
- Stone
- Concrete
- Tile
Bedrooms and Bathrooms
- 3 Bedrooms
- All Bedrooms Down
- Primary Bedroom Suite
Home Security
- Carbon Monoxide Detectors
- Fire and Smoke Detector
- Fire Sprinkler System
Pool
- Spa
- Fence Around Pool
Outdoor Features
- Wrap Around Porch
- Patio
- Exterior Lighting
Additional Features
- More Than Two Accessible Exits
- Central Heating and Cooling System
Listing and Financial Details
- Tax Lot 54
- Tax Tract Number 9098
- Assessor Parcel Number 67221443
Community Details
Overview
- Niguel Shores Comm Assn Association, Phone Number (949) 493-0122
- Built by AVCO
- Capri
Amenities
- Outdoor Cooking Area
- Community Barbecue Grill
- Picnic Area
- Clubhouse
- Banquet Facilities
Recreation
- Tennis Courts
- Community Playground
- Community Pool
- Community Spa
- Bike Trail
Security
- Security Service
- Resident Manager or Management On Site
- Controlled Access
- Gated Community
Ownership History
Purchase Details
Home Financials for this Owner
Home Financials are based on the most recent Mortgage that was taken out on this home.Purchase Details
Home Financials for this Owner
Home Financials are based on the most recent Mortgage that was taken out on this home.Purchase Details
Home Financials for this Owner
Home Financials are based on the most recent Mortgage that was taken out on this home.Purchase Details
Home Financials for this Owner
Home Financials are based on the most recent Mortgage that was taken out on this home.Purchase Details
Purchase Details
Similar Homes in the area
Home Values in the Area
Average Home Value in this Area
Purchase History
| Date | Type | Sale Price | Title Company |
|---|---|---|---|
| Grant Deed | $2,200,000 | Ticor Title Company | |
| Grant Deed | $2,075,000 | Pacific Coast Title | |
| Interfamily Deed Transfer | -- | None Available | |
| Grant Deed | $2,050,000 | Fidelity National Title | |
| Grant Deed | $1,250,000 | Fidelity National Title | |
| Grant Deed | $388,000 | Commonwealth Land Title |
Mortgage History
| Date | Status | Loan Amount | Loan Type |
|---|---|---|---|
| Previous Owner | $625,000 | New Conventional |
Property History
| Date | Event | Price | Change | Sq Ft Price |
|---|---|---|---|---|
| 11/12/2020 11/12/20 | Sold | $2,200,000 | -1.3% | $1,121 / Sq Ft |
| 10/29/2020 10/29/20 | Pending | -- | -- | -- |
| 10/09/2020 10/09/20 | For Sale | $2,229,000 | +7.4% | $1,136 / Sq Ft |
| 05/13/2019 05/13/19 | Sold | $2,075,000 | 0.0% | $1,057 / Sq Ft |
| 04/25/2019 04/25/19 | Pending | -- | -- | -- |
| 04/25/2019 04/25/19 | For Sale | $2,075,000 | +1.2% | $1,057 / Sq Ft |
| 10/03/2016 10/03/16 | Sold | $2,050,000 | -3.5% | $1,044 / Sq Ft |
| 09/03/2016 09/03/16 | Pending | -- | -- | -- |
| 08/13/2016 08/13/16 | For Sale | $2,125,000 | -- | $1,083 / Sq Ft |
Tax History Compared to Growth
Tax History
| Year | Tax Paid | Tax Assessment Tax Assessment Total Assessment is a certain percentage of the fair market value that is determined by local assessors to be the total taxable value of land and additions on the property. | Land | Improvement |
|---|---|---|---|---|
| 2024 | $25,268 | $2,334,657 | $1,904,582 | $430,075 |
| 2023 | $24,701 | $2,288,880 | $1,867,237 | $421,643 |
| 2022 | $24,172 | $2,244,000 | $1,830,624 | $413,376 |
| 2021 | $23,443 | $2,200,000 | $1,794,729 | $405,271 |
| 2020 | $22,531 | $2,116,500 | $1,699,344 | $417,156 |
| 2019 | $14,298 | $1,315,273 | $587,458 | $727,815 |
| 2018 | $14,054 | $1,289,484 | $575,939 | $713,545 |
| 2017 | $13,810 | $1,264,200 | $564,646 | $699,554 |
| 2016 | $2,440 | $135,623 | $84,693 | $50,930 |
| 2015 | $2,050 | $133,586 | $83,421 | $50,165 |
| 2014 | $2,023 | $130,970 | $81,787 | $49,183 |
Agents Affiliated with this Home
-

Seller's Agent in 2020
Rhonda Russell
Compass
(949) 395-7399
12 in this area
30 Total Sales
-

Buyer's Agent in 2020
Cara Ameer
Coldwell Banker Realty
(904) 635-7058
5 in this area
70 Total Sales
-

Seller's Agent in 2019
Derek LeBon
Bon Life Real Estate
(949) 422-5937
2 in this area
29 Total Sales
-

Buyer's Agent in 2019
Dianna McGarvin
Harcourts Prime Properties
(949) 300-1600
12 in this area
66 Total Sales
-
G
Seller's Agent in 2016
Gary Scannell
Gary Scannell, Broker
(949) 342-4270
3 in this area
5 Total Sales
-

Buyer's Agent in 2016
Douglas Dunlap
Surterre Properties Inc
(949) 545-2000
6 in this area
21 Total Sales
Map
Source: California Regional Multiple Listing Service (CRMLS)
MLS Number: OC16184272
APN: 672-214-43
- 24191 Vista d Oro
- 24232 Porto Nuovo
- 24386 Vista Point Ln
- 33931 Granada Dr
- 33961 Granada Dr
- 33611 Flying Jib Dr
- 24400 Alta Vista Dr
- 33926 La Serena Dr Unit 7
- 34021 La Serena Dr
- 27 Palm Beach Ct
- 33571 Binnacle Dr
- 33671 Granada Dr Unit 5
- 33621 Blue Lantern St
- 34012 Selva Rd Unit 13
- 33554 Halyard Dr
- 33586 Via Corvalian Unit 23
- 24512 Polaris Dr Unit 340
- 83 Palm Beach Ct
- 24532 Moonfire Dr
- 24616 Polaris Dr Unit 272
