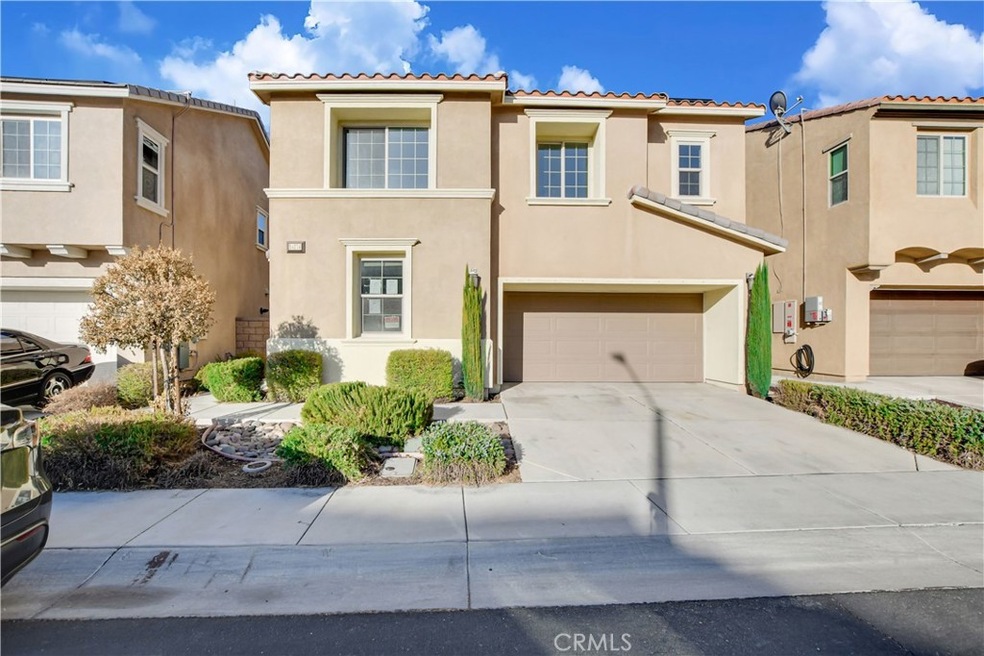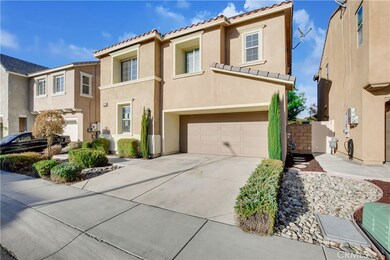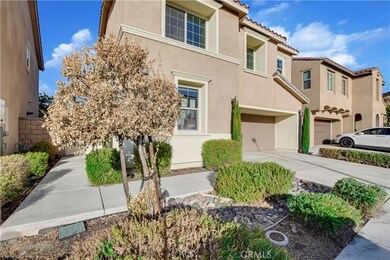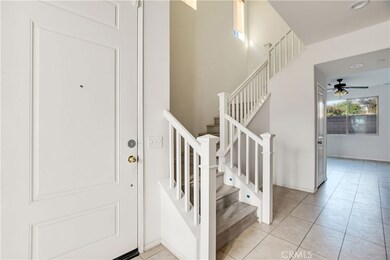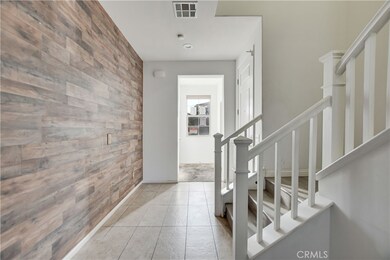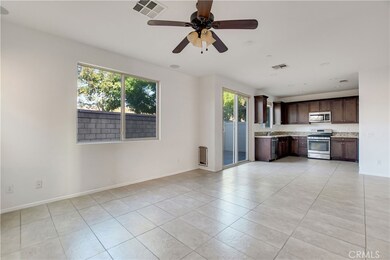
24174 Carnation Way Lake Elsinore, CA 92532
Lake Elsinore Hills NeighborhoodHighlights
- In Ground Pool
- Mountain View
- Granite Countertops
- Open Floorplan
- Traditional Architecture
- 4-minute walk to Summit Park
About This Home
As of February 2025Introducing a cozy two-story home nestled in Lake Elsinore in the Westridge community of Canyon Hills. See 3D walkthrough at https://my.matterport.com/show/?m=JkFwP4G7ukG. This home boasts 3 bedrooms, 2.5 bathrooms, 1805 square feet of living space and a 2-car garage, this property offers both comfort and convenience, with potential for great curb appeal. When you enter the home, you are met with a neat staircase to your left and on your right, you will discover a convenient half bathroom. The inviting floor plan features a seamless blend of tile and vinyl flooring throughout, creating a warm and cohesive space. The spacious family room, complete with a ceiling fan, and stylish tile flooring. This space is filled with natural light through windows and offers direct access to the backyard. The kitchen, features light colored countertops, a 4-burner with middle warmer stove and oven, stainless steel appliances, ample cabinet space, a walk in pantry and a window beyond the sink adding brightness to the area. Venturing upstairs, you will find vinyl flooring throughout, a laundry room with built in shelving, a linen closets, two additional bedrooms, and the master bedroom. The spacious master bedroom features a wall of windows for natural light. The large master bathroom boasts an expansive walk-in closet, a soaking tub, and a walk-in shower. Enjoy the convenience of dual sinks with ample cabinet space, creating a perfect blend of elegance and functionality. The hallway bathroom offers a shower/tub combo and a single sink vanity with extra counter space, ensuring convenience for everyone. The additional bedrooms are generously sized, featuring vinyl flooring, windows and ample closet space. Outside, the backyard presents a blank canvas for your personal touches and can be customized to suit your preferences. The open back patio provides a perfect setting for entertaining guests. The home's location is convenient, with shopping centers, freeways, and highways nearby, offering a perfect blend of comfort and accessibility.
Last Agent to Sell the Property
RE/MAX Empire Properties Brokerage Email: chris@inlandempiresold.com License #01339816 Listed on: 09/25/2024

Co-Listed By
RE/MAX Empire Properties Brokerage Email: chris@inlandempiresold.com License #01474696
Townhouse Details
Home Type
- Townhome
Est. Annual Taxes
- $8,779
Year Built
- Built in 2016
Lot Details
- 2,856 Sq Ft Lot
- No Common Walls
- West Facing Home
- Vinyl Fence
- Block Wall Fence
- Fence is in good condition
- Landscaped
- Front and Back Yard Sprinklers
- Private Yard
- Lawn
- Back and Front Yard
HOA Fees
- $208 Monthly HOA Fees
Parking
- 2 Car Direct Access Garage
- Parking Available
- Front Facing Garage
- Single Garage Door
- Garage Door Opener
- Driveway
- Automatic Gate
Property Views
- Mountain
- Hills
- Neighborhood
Home Design
- Traditional Architecture
- Turnkey
- Slab Foundation
- Fire Rated Drywall
- Frame Construction
- Spanish Tile Roof
- Stucco
Interior Spaces
- 1,805 Sq Ft Home
- 2-Story Property
- Open Floorplan
- Ceiling Fan
- Recessed Lighting
- Blinds
- Window Screens
- Sliding Doors
- Entryway
- Family Room Off Kitchen
- Living Room
- Laminate Flooring
Kitchen
- Open to Family Room
- Eat-In Kitchen
- Walk-In Pantry
- Gas Oven
- Gas Cooktop
- Microwave
- Water Line To Refrigerator
- Dishwasher
- Granite Countertops
- Disposal
Bedrooms and Bathrooms
- 3 Main Level Bedrooms
- Walk-In Closet
- Corian Bathroom Countertops
- Makeup or Vanity Space
- Dual Sinks
- Dual Vanity Sinks in Primary Bathroom
- Private Water Closet
- Soaking Tub
- Bathtub with Shower
- Separate Shower
- Exhaust Fan In Bathroom
- Linen Closet In Bathroom
Laundry
- Laundry Room
- Laundry on upper level
- Washer and Gas Dryer Hookup
Home Security
Accessible Home Design
- Doors swing in
- Doors are 32 inches wide or more
- More Than Two Accessible Exits
Pool
- In Ground Pool
- Heated Spa
- In Ground Spa
Outdoor Features
- Slab Porch or Patio
- Exterior Lighting
- Rain Gutters
Schools
- Cottonwood Canyon Elementary School
- Canyon Lake Middle School
- Temescal Canyon High School
Utilities
- Forced Air Heating and Cooling System
- Underground Utilities
- Gas Water Heater
- Phone Connected
- Cable TV Available
Listing and Financial Details
- Tax Lot 3-P
- Tax Tract Number 36118
- Assessor Parcel Number 363942005
Community Details
Overview
- 200 Units
- Westridge Canyon Hills Association, Phone Number (949) 450-0202
- Action Property HOA
Recreation
- Sport Court
- Community Pool
- Community Spa
- Dog Park
Security
- Carbon Monoxide Detectors
- Fire and Smoke Detector
Ownership History
Purchase Details
Home Financials for this Owner
Home Financials are based on the most recent Mortgage that was taken out on this home.Purchase Details
Purchase Details
Purchase Details
Home Financials for this Owner
Home Financials are based on the most recent Mortgage that was taken out on this home.Purchase Details
Home Financials for this Owner
Home Financials are based on the most recent Mortgage that was taken out on this home.Similar Homes in Lake Elsinore, CA
Home Values in the Area
Average Home Value in this Area
Purchase History
| Date | Type | Sale Price | Title Company |
|---|---|---|---|
| Grant Deed | $525,000 | Fidelity National Title Compan | |
| Deed | -- | Fidelity National Title | |
| Special Warranty Deed | -- | None Listed On Document | |
| Trustee Deed | -- | None Listed On Document | |
| Grant Deed | $470,000 | Fidelity National Title Co | |
| Grant Deed | $313,000 | First American Title Company |
Mortgage History
| Date | Status | Loan Amount | Loan Type |
|---|---|---|---|
| Open | $472,500 | New Conventional | |
| Previous Owner | $461,487 | FHA | |
| Previous Owner | $307,280 | FHA |
Property History
| Date | Event | Price | Change | Sq Ft Price |
|---|---|---|---|---|
| 02/07/2025 02/07/25 | Sold | $525,000 | +1.9% | $291 / Sq Ft |
| 12/17/2024 12/17/24 | Pending | -- | -- | -- |
| 12/06/2024 12/06/24 | For Sale | $515,000 | 0.0% | $285 / Sq Ft |
| 10/04/2024 10/04/24 | Pending | -- | -- | -- |
| 09/25/2024 09/25/24 | For Sale | $515,000 | +9.6% | $285 / Sq Ft |
| 06/25/2021 06/25/21 | Sold | $470,000 | 0.0% | $260 / Sq Ft |
| 05/07/2021 05/07/21 | Pending | -- | -- | -- |
| 05/03/2021 05/03/21 | Off Market | $470,000 | -- | -- |
| 04/26/2021 04/26/21 | For Sale | $449,900 | -- | $249 / Sq Ft |
Tax History Compared to Growth
Tax History
| Year | Tax Paid | Tax Assessment Tax Assessment Total Assessment is a certain percentage of the fair market value that is determined by local assessors to be the total taxable value of land and additions on the property. | Land | Improvement |
|---|---|---|---|---|
| 2024 | $8,779 | $498,766 | $106,120 | $392,646 |
| 2023 | $8,492 | $488,988 | $104,040 | $384,948 |
| 2022 | $8,332 | $479,400 | $102,000 | $377,400 |
| 2021 | $6,781 | $335,488 | $100,785 | $234,703 |
| 2020 | $6,742 | $332,049 | $99,752 | $232,297 |
| 2019 | $6,617 | $325,540 | $97,797 | $227,743 |
| 2018 | $6,495 | $319,158 | $95,880 | $223,278 |
| 2017 | $6,383 | $312,900 | $94,000 | $218,900 |
Agents Affiliated with this Home
-
Chris Murray

Seller's Agent in 2025
Chris Murray
RE/MAX
(951) 291-0335
3 in this area
281 Total Sales
-
Andrea Murray
A
Seller Co-Listing Agent in 2025
Andrea Murray
RE/MAX
(951) 487-7007
3 in this area
214 Total Sales
-
John Butler
J
Buyer's Agent in 2025
John Butler
Signature Real Estate Group
(951) 795-0400
1 in this area
54 Total Sales
-
Oscar Tortola

Seller's Agent in 2021
Oscar Tortola
Oscar Tortola Group Real Estate Services
(951) 733-2040
11 in this area
448 Total Sales
-
Jeannette DeMarco

Buyer's Agent in 2021
Jeannette DeMarco
First Team Real Estate
(714) 801-4334
1 in this area
21 Total Sales
Map
Source: California Regional Multiple Listing Service (CRMLS)
MLS Number: TR24196144
APN: 363-942-005
- 24176 Gazania Way
- 24202 Carnation Way
- 24207 Gazania Way
- 24213 Carnation Way
- 24223 Dandelion Ct
- 24184 Gazania Way
- 24060 Raptor Way
- 24469 Paxton Ln
- 24445 Paxton Ln
- 24440 Periwinkle Way
- 24449 Payton Dr
- 24521 Snapdragon Way
- 24189 Darmera Dr
- 30505 Canyon Hills Rd Unit 1205
- 30505 Canyon Hills Rd Unit 1102
- 24149 Darmera Dr
- 32026 Poppy Way
- 32050 Baywood St
- 31968 Hollyhock Way
- 32057 Meadow Wood Ln
