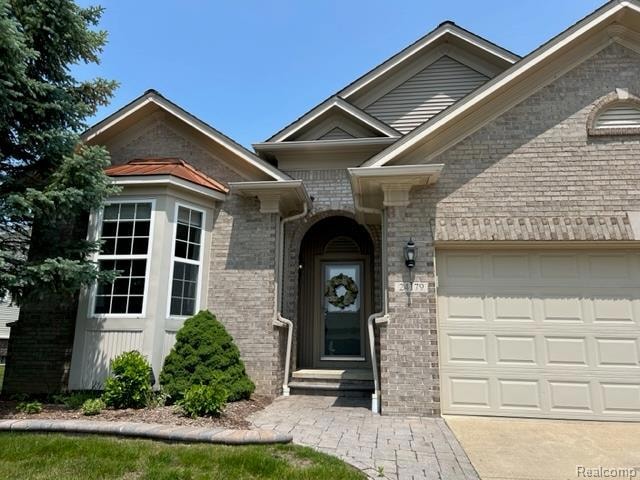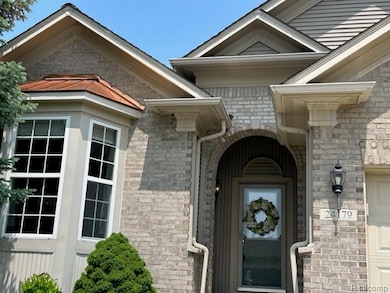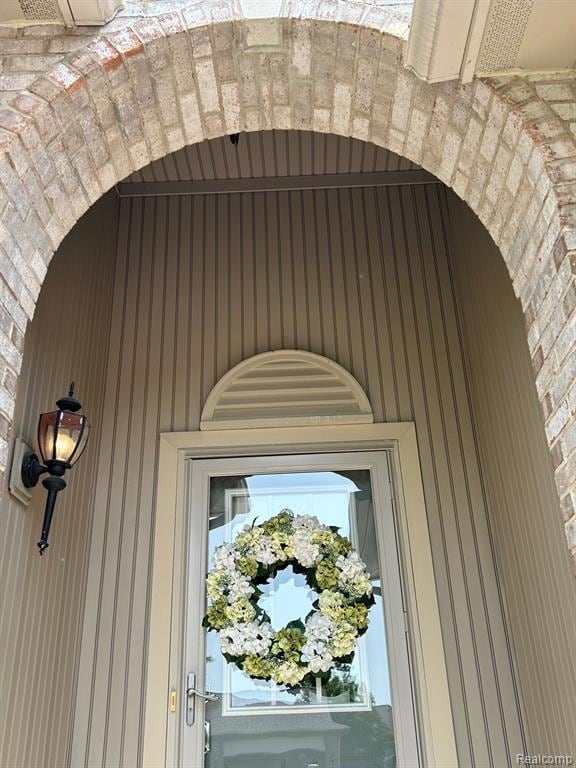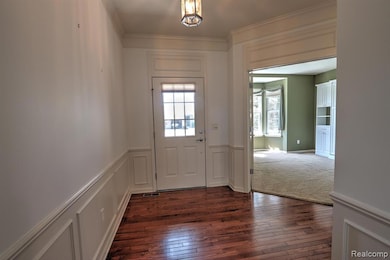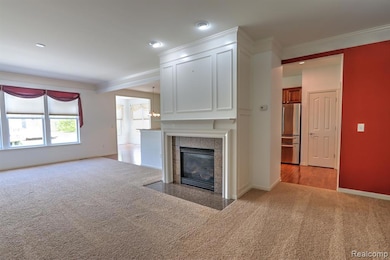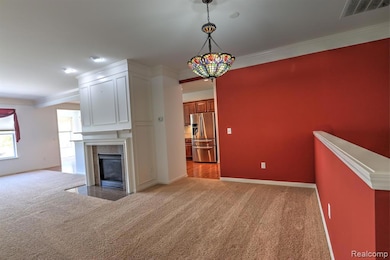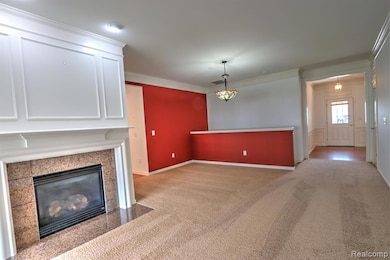Want a gorgeous ranch w/ extended garage & basement w/ tall ceiling PLUS a Generac WHOLE HOUSE GENERATOR in Del Webb's Bridgewater? Located on a low traffic road too. This 1972 sq/ft beauty is ready for you to move right in! Original owners who loved & maintained this lovely home have decided to move to Florida. You'll enjoy all the high end features/upgrades in this home including: Hardwoods, granite, ceramic, central vacuum, AND much more! Copper roof over front bay window-- Storm door --1st. floor laundry w/ sink & cabinet-- Gas fireplace- Sunroom, Den, Loads of extra storage in attic above garage w/ pull down stairs, flooring, and convenient lighting up there too. -- Custom window treatments, --NEW paver brick patio, --Wide driveway w/ paver brick ribbons,-- Murphy bed w/ cabinets & shelves in den,-- Foyer w/ new paint, wainscoting, crown & neck moldings, -- Wine cooler, Newer washer & dryer, S/S sink & cabinets in1st fl. laundry! --S/S kitchen appl. w/glass top stove,-- Loads of granite counters w/ snackbar overlooking dining nook and sunroom,-- Ceramic backsplash, raised panel cabinets, convenient pantry too! Spacious great room w/crown & neck molding, plumbed for ceiling fan/light. Classic fireplace w/ wainscoting, granite trim & hearth, overhead can lights. Sunroom offers windows for natural lighting & convenient doorwall to new patio! Luxury master suite= Tray ceiling, bay window, walk in closet, French doors to ensuite w/ garden soak tub, step in shower & ceramic walls, private commode room w/linen closet, long lovely counter w/ dual sinks & cabinets. Guest bath w/ transom window for natural light yet privacy, ceramic tile on the floor and surrounding the tub. 1yr. Home Warranty.This 55+ community: Swim indoors or out in heated pools, enjoy the hot tub, exercise in the gym, or play tennis, pickleball, Bocce ball, walking trails, bike riding, meet new friends at various clubs such as cards, wine, book, quilting, golf, concerts, group trips, etc.

