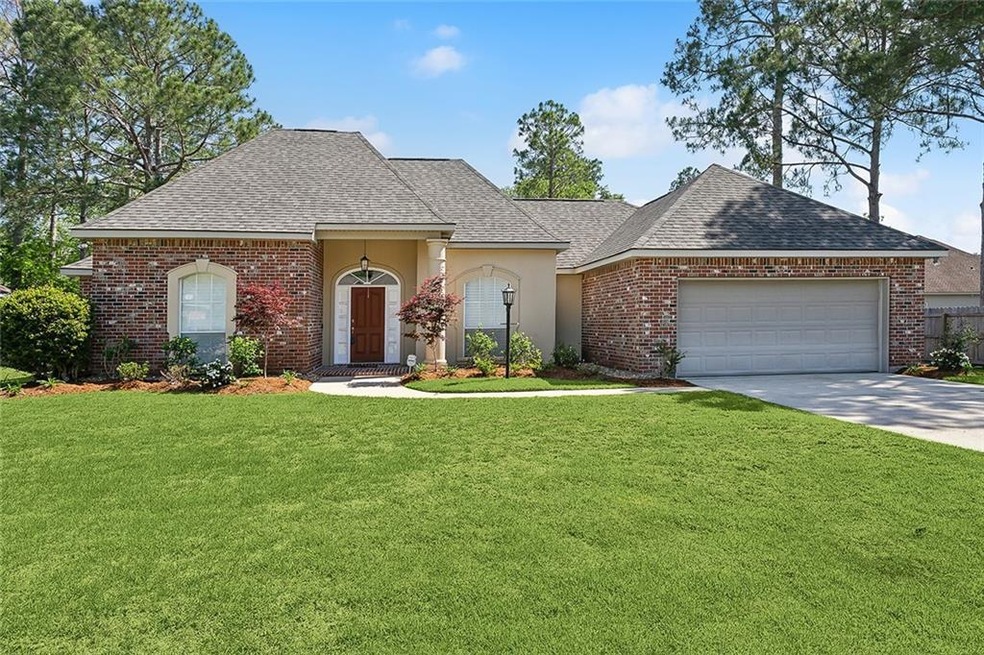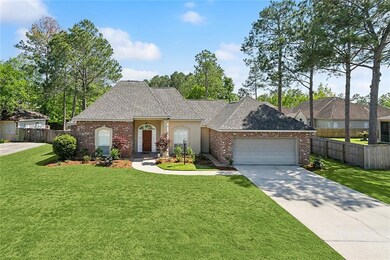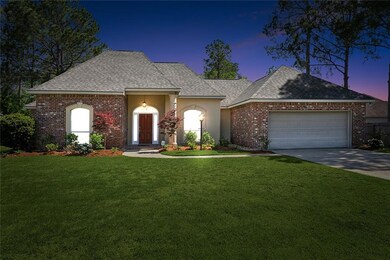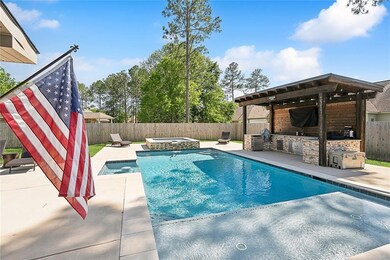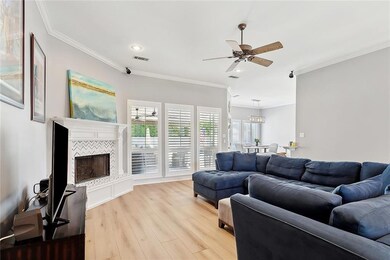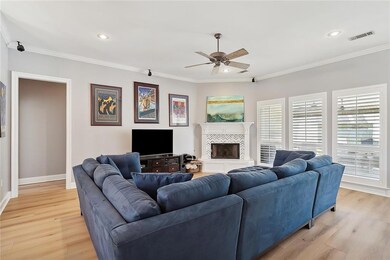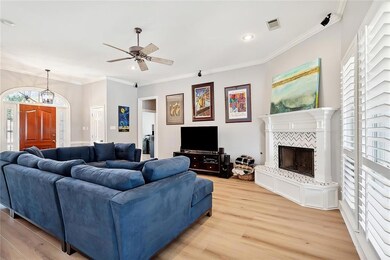
2418 Bluff Ct Mandeville, LA 70448
Highlights
- In Ground Pool
- French Provincial Architecture
- Attic
- Marigny Elementary School Rated A-
- Outdoor Kitchen
- Stone Countertops
About This Home
As of June 2024Welcome to your personal haven in the coveted Forest Brook Subdivision. This exceptional residence presents four bedrooms and three full baths, offering a harmonious blend of comfort and style. Step through the doorway and be greeted by the timeless allure of laminate wood floors adorning the entry, den, and dining room, setting the stage for sophisticated living
Retreat to the expansive master suite, where serenity awaits. Pamper yourself in the luxurious master bath, featuring a rejuvenating jacuzzi tub, separate shower, and dual vanities, providing a perfect sanctuary to unwind after a long day.
The heart of the home beckons with a spacious, updated kitchen that seamlessly transitions into a cozy breakfast nook, ideal for casual dining or enjoying your morning cup of coffee.
Tucked away on the opposite side of the home, the fourth bedroom and bath offer versatility and privacy, perfect for accommodating guests or serving as a secluded retreat.
Step outside to discover your own private paradise—a sparkling in-ground pool beckons on warm summer days, accompanied by a soothing hot tub for ultimate relaxation. Adjacent, a covered outdoor kitchen and entertainment area invite al fresco dining and gatherings with loved ones, creating an idyllic setting for making memories that last a lifetime.
Experience the pinnacle of suburban living in this exquisite residence, where every detail is designed for your comfort and enjoyment. Welcome home to Forest Brook Subdivision, where luxury meets tranquility.
Last Agent to Sell the Property
JASON GALE
Redfin Corporation License #995699265 Listed on: 05/03/2024

Home Details
Home Type
- Single Family
Est. Annual Taxes
- $4,305
Year Built
- Built in 2000
Lot Details
- 0.29 Acre Lot
- Lot Dimensions are 90x140
- Fenced
- Rectangular Lot
- Property is in excellent condition
HOA Fees
- $48 Monthly HOA Fees
Home Design
- French Provincial Architecture
- Brick Exterior Construction
- Slab Foundation
- Shingle Roof
Interior Spaces
- 2,240 Sq Ft Home
- Property has 1 Level
- Ceiling Fan
- Gas Fireplace
- Pull Down Stairs to Attic
Kitchen
- Oven
- Cooktop
- Microwave
- Dishwasher
- Stainless Steel Appliances
- Stone Countertops
- Disposal
Bedrooms and Bathrooms
- 4 Bedrooms
- 3 Full Bathrooms
Parking
- Garage
- Garage Door Opener
Eco-Friendly Details
- Energy-Efficient Windows
- Energy-Efficient Insulation
Pool
- In Ground Pool
- Saltwater Pool
Outdoor Features
- Wood patio
- Outdoor Kitchen
- Shed
Location
- City Lot
Utilities
- One Cooling System Mounted To A Wall/Window
- Central Heating and Cooling System
- Heating System Uses Gas
- High-Efficiency Water Heater
Community Details
- Forest Brook Subdivision
Listing and Financial Details
- Tax Lot 32
- Assessor Parcel Number 51783
Ownership History
Purchase Details
Home Financials for this Owner
Home Financials are based on the most recent Mortgage that was taken out on this home.Similar Homes in the area
Home Values in the Area
Average Home Value in this Area
Purchase History
| Date | Type | Sale Price | Title Company |
|---|---|---|---|
| Deed | $471,000 | Bayou Title |
Mortgage History
| Date | Status | Loan Amount | Loan Type |
|---|---|---|---|
| Open | $321,000 | New Conventional | |
| Previous Owner | $34,686 | Unknown |
Property History
| Date | Event | Price | Change | Sq Ft Price |
|---|---|---|---|---|
| 06/07/2024 06/07/24 | Sold | -- | -- | -- |
| 05/03/2024 05/03/24 | For Sale | $470,000 | -- | $210 / Sq Ft |
Tax History Compared to Growth
Tax History
| Year | Tax Paid | Tax Assessment Tax Assessment Total Assessment is a certain percentage of the fair market value that is determined by local assessors to be the total taxable value of land and additions on the property. | Land | Improvement |
|---|---|---|---|---|
| 2024 | $4,305 | $34,078 | $6,180 | $27,898 |
| 2023 | $4,305 | $28,289 | $6,180 | $22,109 |
| 2022 | $279,903 | $28,289 | $6,180 | $22,109 |
| 2021 | $2,794 | $28,289 | $6,180 | $22,109 |
| 2020 | $2,580 | $26,719 | $6,180 | $20,539 |
| 2019 | $3,596 | $25,941 | $6,000 | $19,941 |
| 2018 | $3,601 | $25,941 | $6,000 | $19,941 |
| 2017 | $3,595 | $25,941 | $6,000 | $19,941 |
| 2016 | $3,623 | $25,941 | $6,000 | $19,941 |
| 2015 | $2,266 | $23,061 | $5,100 | $17,961 |
| 2014 | $2,243 | $23,061 | $5,100 | $17,961 |
| 2013 | -- | $23,061 | $5,100 | $17,961 |
Agents Affiliated with this Home
-
J
Seller's Agent in 2024
JASON GALE
Redfin Corporation
(504) 356-1663
-
Gary Ogle

Buyer's Agent in 2024
Gary Ogle
Sound Realty LLC
(504) 206-8580
185 Total Sales
Map
Source: ROAM MLS
MLS Number: 2446454
APN: 51783
