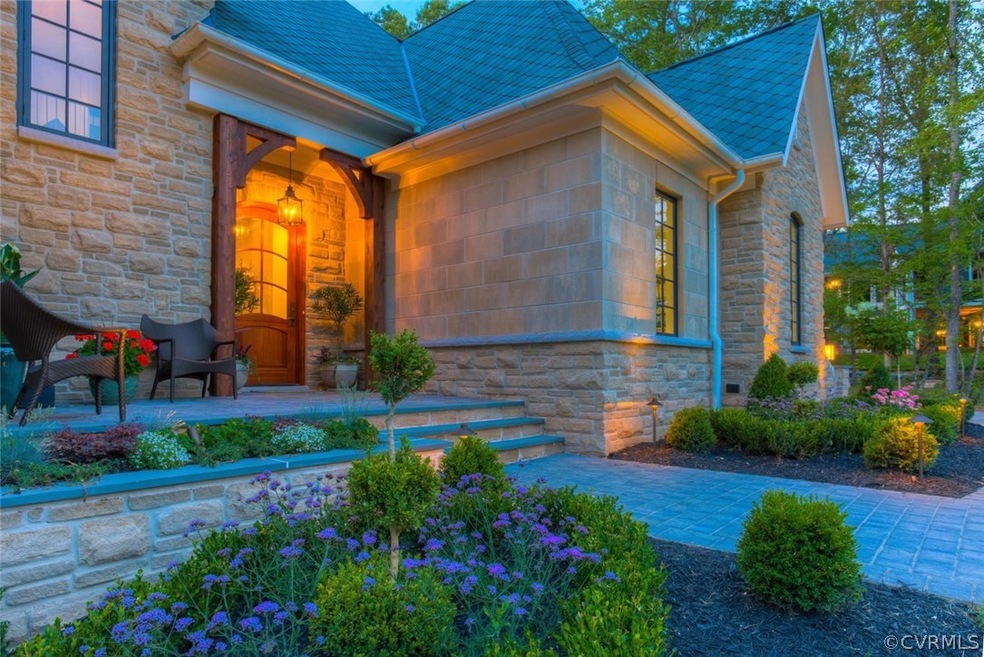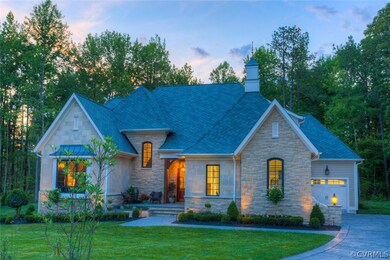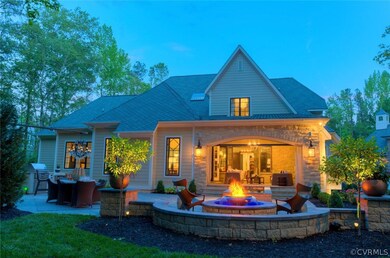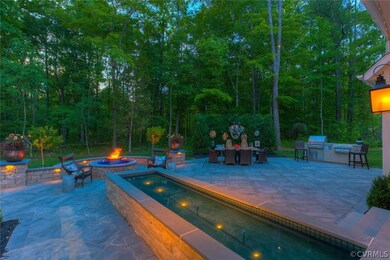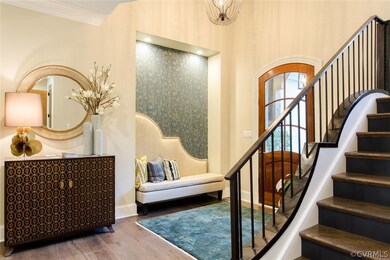
2418 Cheverton Ln Midlothian, VA 23112
Highlights
- Newly Remodeled
- Custom Home
- Wood Flooring
- Midlothian High School Rated A
- Clubhouse
- Main Floor Primary Bedroom
About This Home
As of September 2020*Custom Built French Chateau Tucked Away on a Half Acre Cul de Sac Lot - NEW HOME! *Bel Arbor Builders is Known For Fine European Design and This Home Raises the Bar Even Further *Spectacular 1st Floor Owner's Suite That Steps Out Onto the Covered Veranda w/Phantom Screening *Owner's Luxury Bathroom Features Moroccan Inspired HEATED Tile Flrs, Tiled Shower, 4" Marble Faced Vanity Tops, Water Closet, 2 Walk-In Closets w/Custom Closet Systems *1st Floor Guest Suite/Office w/Italian Inspired Tiled Shower *Formal Dining Room w/Domed Ceiling *Gourmet Kitchen w/6-Burner Gas Cook Top, Antique Mirrored Refrigerator, Glass Tile Backsplash, Quartz Counters, Wine Refrigerator, SubZero and Wolf Appliances *Incredible Pyramid Ceiling in the Family Room w/Gas Logs *1st Floor Laundry Room w/Pet Spa *The 2nd Level Offers 2 Bedrooms and 2 Full Bathrooms Plus a 20 x 27 Lounge w/Built-In Cabinetry, Granite, Beverage Cooler *Secret Room, too! *1,100 Sq Ft of Refined Outdoor Living Including Stoned 3-Season Room w/Phantom Screening & Gas Fireplace, Reflection Pool, Fire & Ice Feature, Outdoor Kitchen *3-Car Garage *Storage Galore! *Professionally Designed Home by Well-Known Richmond Designer
Last Agent to Sell the Property
Shaheen Ruth Martin & Fonville License #0225082544 Listed on: 02/15/2017

Home Details
Home Type
- Single Family
Est. Annual Taxes
- $2,000
Year Built
- Built in 2016 | Newly Remodeled
Lot Details
- 0.46 Acre Lot
- Cul-De-Sac
HOA Fees
- $83 Monthly HOA Fees
Parking
- 3 Car Attached Garage
- Driveway
Home Design
- Custom Home
- Frame Construction
- Shingle Roof
- Composition Roof
- HardiePlank Type
- Stone
Interior Spaces
- 4,236 Sq Ft Home
- 2-Story Property
- High Ceiling
- Gas Fireplace
- Separate Formal Living Room
- Crawl Space
Kitchen
- Eat-In Kitchen
- Granite Countertops
Flooring
- Wood
- Carpet
- Tile
Bedrooms and Bathrooms
- 4 Bedrooms
- Primary Bedroom on Main
- En-Suite Primary Bedroom
Outdoor Features
- Balcony
Schools
- Watkins Elementary School
- Midlothian Middle School
- Midlothian High School
Utilities
- Central Air
- Heating System Uses Propane
- Propane Water Heater
Listing and Financial Details
- Tax Lot .46
- Assessor Parcel Number 710695035900000
Community Details
Overview
- Hallsley Subdivision
Amenities
- Clubhouse
Recreation
- Tennis Courts
- Community Playground
- Community Pool
- Trails
Ownership History
Purchase Details
Home Financials for this Owner
Home Financials are based on the most recent Mortgage that was taken out on this home.Purchase Details
Home Financials for this Owner
Home Financials are based on the most recent Mortgage that was taken out on this home.Purchase Details
Home Financials for this Owner
Home Financials are based on the most recent Mortgage that was taken out on this home.Similar Homes in the area
Home Values in the Area
Average Home Value in this Area
Purchase History
| Date | Type | Sale Price | Title Company |
|---|---|---|---|
| Warranty Deed | $925,000 | Attorney | |
| Warranty Deed | $850,000 | Homeland Escrow Llc | |
| Special Warranty Deed | $155,000 | Attorney |
Mortgage History
| Date | Status | Loan Amount | Loan Type |
|---|---|---|---|
| Closed | $606,000 | New Conventional | |
| Previous Owner | $783,043 | VA | |
| Previous Owner | $4,500,000 | New Conventional |
Property History
| Date | Event | Price | Change | Sq Ft Price |
|---|---|---|---|---|
| 09/15/2020 09/15/20 | Sold | $925,000 | -2.6% | $218 / Sq Ft |
| 08/28/2020 08/28/20 | Pending | -- | -- | -- |
| 08/19/2020 08/19/20 | Price Changed | $950,000 | -2.6% | $224 / Sq Ft |
| 06/08/2020 06/08/20 | Price Changed | $975,000 | 0.0% | $230 / Sq Ft |
| 06/08/2020 06/08/20 | For Sale | $975,000 | +5.4% | $230 / Sq Ft |
| 04/02/2020 04/02/20 | Off Market | $925,000 | -- | -- |
| 02/17/2020 02/17/20 | For Sale | $995,500 | +17.1% | $235 / Sq Ft |
| 11/01/2017 11/01/17 | Sold | $850,000 | -9.6% | $201 / Sq Ft |
| 08/26/2017 08/26/17 | Pending | -- | -- | -- |
| 06/17/2017 06/17/17 | Price Changed | $939,950 | -1.1% | $222 / Sq Ft |
| 05/11/2017 05/11/17 | Price Changed | $949,950 | -2.6% | $224 / Sq Ft |
| 02/15/2017 02/15/17 | For Sale | $974,950 | -- | $230 / Sq Ft |
Tax History Compared to Growth
Tax History
| Year | Tax Paid | Tax Assessment Tax Assessment Total Assessment is a certain percentage of the fair market value that is determined by local assessors to be the total taxable value of land and additions on the property. | Land | Improvement |
|---|---|---|---|---|
| 2025 | $25 | $1,257,400 | $160,000 | $1,097,400 |
| 2024 | $25 | $1,225,700 | $160,000 | $1,065,700 |
| 2023 | $9,823 | $1,079,400 | $152,000 | $927,400 |
| 2022 | $9,646 | $1,048,500 | $140,000 | $908,500 |
| 2021 | $8,790 | $922,600 | $135,000 | $787,600 |
| 2020 | $10,180 | $1,071,600 | $130,000 | $941,600 |
| 2019 | $9,675 | $1,018,400 | $130,000 | $888,400 |
| 2018 | $9,448 | $1,001,800 | $130,000 | $871,800 |
| 2017 | $9,353 | $971,700 | $130,000 | $841,700 |
| 2016 | $1,344 | $140,000 | $140,000 | $0 |
Agents Affiliated with this Home
-
Marcie Mazursky

Seller's Agent in 2020
Marcie Mazursky
Coldwell Banker Elite
(804) 919-6430
151 Total Sales
-
E
Buyer's Agent in 2020
Edward Blakiston
Hometown Realty
-
Kristin Krupp

Seller's Agent in 2017
Kristin Krupp
Shaheen Ruth Martin & Fonville
(804) 873-8782
232 Total Sales
-
Sherry Beran

Seller Co-Listing Agent in 2017
Sherry Beran
Shaheen Ruth Martin & Fonville
(804) 513-5545
41 Total Sales
Map
Source: Central Virginia Regional MLS
MLS Number: 1705224
APN: 710-69-50-35-900-000
- 16143 Old Castle Rd
- 16118 Old Castle Rd
- 16507 Hannington Dr
- 16413 Lambourne Rd
- 16501 Massey Hope St
- 1931 Muswell Ct
- 2413 Showning Ln
- 1900 Limbeck Ln
- 16018 MacLear Dr
- 15831 W Millington Dr
- 15812 W Millington Dr
- 15907 MacLear Dr
- 15813 MacLear Dr
- 15620 Cedarville Dr
- 1949 Mt Hermon Rd
- 15412 Willowmore Dr
- 15324 Sultree Dr
- 1218 Old Hundred Rd
- 2401 Willowvale Place
- 1300 Baltrey Ln
