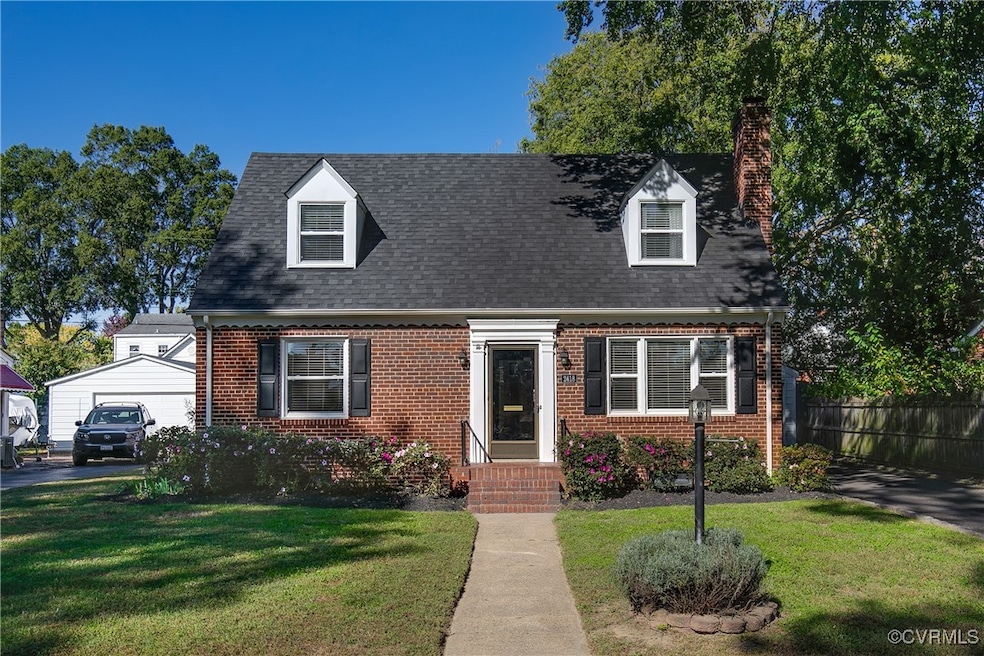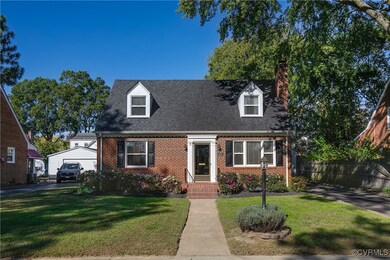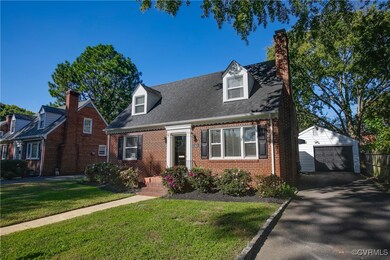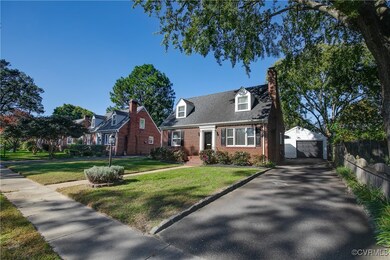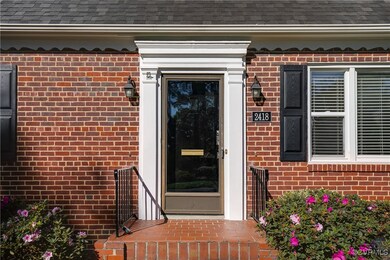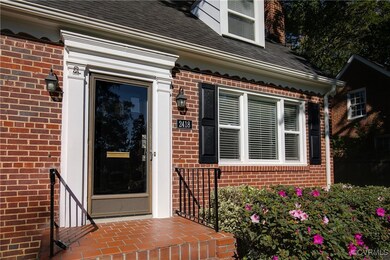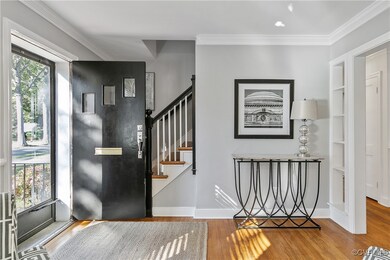
2418 Essex Rd Henrico, VA 23228
Lakeside NeighborhoodHighlights
- Cape Cod Architecture
- Main Floor Bedroom
- Granite Countertops
- Wood Flooring
- 2 Fireplaces
- Breakfast Area or Nook
About This Home
As of November 2024Welcome to this charming Cape Cod in Bryan Park! This renovated home has 3 bedrooms, 2 full baths, plenty of family living space, 2 wood burning fireplaces and a one car detached garage! You are greeted into a formal living room (or potential dining room space) with a wood burning fireplace and wood floors. The renovated kitchen (2021) is open concept and has stainless steel appliances, quartz counters, a large island and plenty of cabinet storage space. There is a side entrance off of the driveway that opens to a flex space off of the kitchen which is perfect for a drop zone or breakfast nook. There is a large family room addition on the rear of the home with built in bookcases, another wood burning fireplace and French doors leading out to the rear patio. Two good sized bedrooms downstairs share a hall bath. Upstairs is the primary suite with its own ensuite bathroom and laundry room. Other updates include: Brand new water heater (2024), replacement windows, newer roof (2014), paved driveway (2016), new LVP flooring in den (2020), renovated 2nd floor with LVP flooring (2020), closet system in primary suite (2020). Located between Dumbarton and Lakeside, this home is walkable to restaurants, breweries, thrift and antique shops, and 4 blocks from Bryn Park!
Last Agent to Sell the Property
Long & Foster REALTORS Brokerage Phone: (804) 335-4414 License #0225219833 Listed on: 10/18/2024

Home Details
Home Type
- Single Family
Est. Annual Taxes
- $3,964
Year Built
- Built in 1953
Lot Details
- 7,523 Sq Ft Lot
- Back Yard Fenced
- Zoning described as R4
Parking
- 1 Car Detached Garage
- Garage Door Opener
- Driveway
Home Design
- Cape Cod Architecture
- Brick Exterior Construction
- Plaster
Interior Spaces
- 2,041 Sq Ft Home
- 2-Story Property
- Built-In Features
- Bookcases
- Beamed Ceilings
- Recessed Lighting
- 2 Fireplaces
- Wood Burning Fireplace
- Fireplace Features Masonry
Kitchen
- Breakfast Area or Nook
- Oven
- Electric Cooktop
- Microwave
- Freezer
- Ice Maker
- Dishwasher
- Kitchen Island
- Granite Countertops
- Disposal
Flooring
- Wood
- Tile
- Vinyl
Bedrooms and Bathrooms
- 3 Bedrooms
- Main Floor Bedroom
- En-Suite Primary Bedroom
- 2 Full Bathrooms
Laundry
- Dryer
- Washer
Basement
- Partial Basement
- Crawl Space
Outdoor Features
- Patio
- Rear Porch
Schools
- Lakeside Elementary School
- Moody Middle School
- Henrico High School
Utilities
- Zoned Heating and Cooling
- Heating System Uses Oil
- Heat Pump System
- Water Heater
Community Details
- Bryan Parkway Subdivision
Listing and Financial Details
- Tax Lot 18
- Assessor Parcel Number 779-744-5746
Ownership History
Purchase Details
Home Financials for this Owner
Home Financials are based on the most recent Mortgage that was taken out on this home.Purchase Details
Home Financials for this Owner
Home Financials are based on the most recent Mortgage that was taken out on this home.Purchase Details
Purchase Details
Home Financials for this Owner
Home Financials are based on the most recent Mortgage that was taken out on this home.Purchase Details
Home Financials for this Owner
Home Financials are based on the most recent Mortgage that was taken out on this home.Similar Homes in Henrico, VA
Home Values in the Area
Average Home Value in this Area
Purchase History
| Date | Type | Sale Price | Title Company |
|---|---|---|---|
| Bargain Sale Deed | $525,000 | Old Republic National Title In | |
| Bargain Sale Deed | $467,000 | First American Title | |
| Interfamily Deed Transfer | -- | None Available | |
| Warranty Deed | $237,500 | -- | |
| Warranty Deed | $166,000 | -- |
Mortgage History
| Date | Status | Loan Amount | Loan Type |
|---|---|---|---|
| Open | $459,625 | New Conventional | |
| Previous Owner | $440,000 | New Conventional | |
| Previous Owner | $38,600 | Credit Line Revolving | |
| Previous Owner | $228,742 | FHA | |
| Previous Owner | $233,197 | FHA | |
| Previous Owner | $195,871 | FHA |
Property History
| Date | Event | Price | Change | Sq Ft Price |
|---|---|---|---|---|
| 11/21/2024 11/21/24 | Sold | $525,000 | +5.2% | $257 / Sq Ft |
| 10/23/2024 10/23/24 | Pending | -- | -- | -- |
| 10/18/2024 10/18/24 | For Sale | $499,000 | +6.9% | $244 / Sq Ft |
| 11/17/2022 11/17/22 | Sold | $467,000 | +7.4% | $229 / Sq Ft |
| 10/22/2022 10/22/22 | Pending | -- | -- | -- |
| 10/07/2022 10/07/22 | For Sale | $435,000 | +82.0% | $213 / Sq Ft |
| 07/21/2014 07/21/14 | Sold | $239,000 | -0.4% | $99 / Sq Ft |
| 06/10/2014 06/10/14 | Pending | -- | -- | -- |
| 05/10/2014 05/10/14 | For Sale | $239,900 | -- | $99 / Sq Ft |
Tax History Compared to Growth
Tax History
| Year | Tax Paid | Tax Assessment Tax Assessment Total Assessment is a certain percentage of the fair market value that is determined by local assessors to be the total taxable value of land and additions on the property. | Land | Improvement |
|---|---|---|---|---|
| 2024 | $4,363 | $460,300 | $96,000 | $364,300 |
| 2023 | $3,913 | $460,300 | $96,000 | $364,300 |
| 2022 | $2,711 | $318,900 | $92,000 | $226,900 |
| 2021 | $2,554 | $274,600 | $76,000 | $198,600 |
| 2020 | $2,389 | $274,600 | $76,000 | $198,600 |
| 2019 | $2,310 | $265,500 | $70,000 | $195,500 |
| 2018 | $2,187 | $251,400 | $60,000 | $191,400 |
| 2017 | $2,125 | $244,200 | $56,000 | $188,200 |
| 2016 | $2,038 | $234,200 | $54,000 | $180,200 |
| 2015 | $1,983 | $234,200 | $54,000 | $180,200 |
| 2014 | $1,983 | $227,900 | $54,000 | $173,900 |
Agents Affiliated with this Home
-
Jane Vick

Seller's Agent in 2024
Jane Vick
Long & Foster
(804) 335-4414
3 in this area
159 Total Sales
-
Anne Soffee

Buyer's Agent in 2024
Anne Soffee
Small & Associates
(804) 868-8163
11 in this area
146 Total Sales
-
Brooke Barnard

Seller's Agent in 2022
Brooke Barnard
Providence Hill Real Estate
(804) 690-7913
3 in this area
179 Total Sales
-
Joan E Justice

Seller's Agent in 2014
Joan E Justice
Keller Williams Realty
(804) 539-9779
139 Total Sales
-
E
Seller Co-Listing Agent in 2014
Erin Barton
Keller Williams Realty
Map
Source: Central Virginia Regional MLS
MLS Number: 2427536
APN: 779-744-5746
- 2419 Dumbarton Rd
- 2407 Dumbarton Rd
- 2405 Dumbarton Rd
- 2305 New Berne Rd
- 2302 Ginter St
- 2704 Greenway Ave
- 2128 Ginter St
- 2825 Oakland Ave
- 2211 Oakwood Ln
- 2909 Ginter St
- 2102 Buckingham Ave
- 2610 Parkside Ave
- 2618 Parkside Ave
- 2518 Parkside Ave
- 2117 Oakwood Ln
- 5308 Bloomingdale Ave
- 2104 Nelson St
- 5508 Impala Dr
- 5309 Bloomingdale Ave
- 5820 Hermitage Rd
