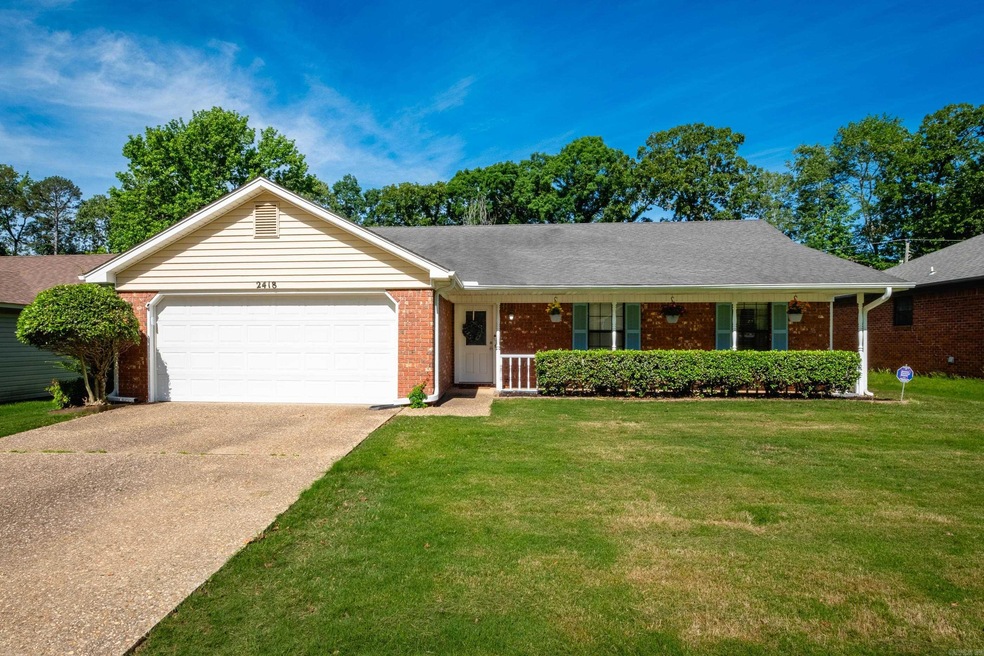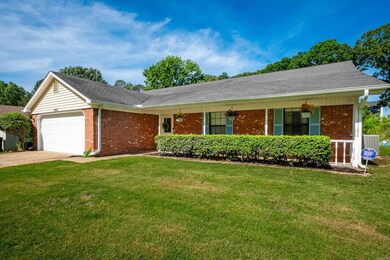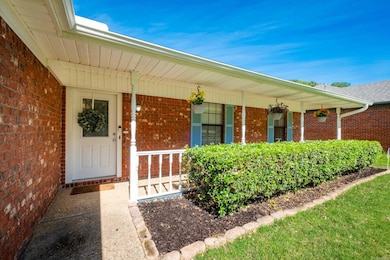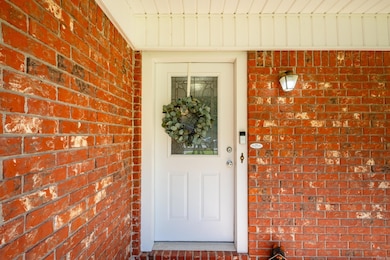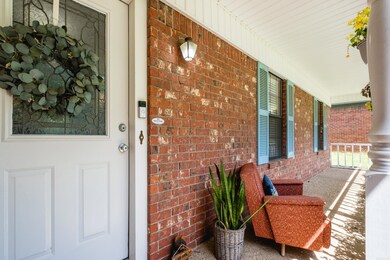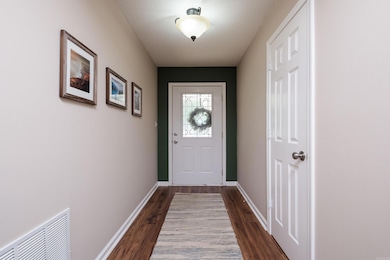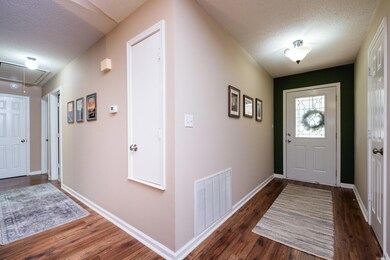
2418 Hickorynut Ct Little Rock, AR 72211
Western Little Rock NeighborhoodHighlights
- Vaulted Ceiling
- Wood Flooring
- Porch
- Traditional Architecture
- Community Pool
- Eat-In Kitchen
About This Home
As of July 2025Welcome to your new home on a quiet cul de sac in one of West Little Rock’s most desirable neighborhoods! Step inside to a spacious and inviting living room with vaulted ceilings, a cozy fireplace, and plenty of room to relax or entertain. Just off the living area, you'll find a charming dining space framed by beautiful bay windows, flowing seamlessly into a well-appointed kitchen featuring updated appliances, generous counter space, abundant cabinetry, and a large walk-in pantry. The oversized primary suite offers a true retreat with two large closets and an ensuite bathroom complete with a double vanity, stylish tile flooring, and updated lighting and hardware. The additional bedrooms are equally spacious, with neutral tones and great closet space. Step outside to your private backyard oasis — the perfect setting for hosting gatherings, playing with pets, or simply enjoying quiet evenings under the stars. This home combines comfort, functionality, and location — a true gem in West Little Rock. Don’t miss your chance to make it yours!
Home Details
Home Type
- Single Family
Est. Annual Taxes
- $2,354
Year Built
- Built in 1987
Lot Details
- 0.26 Acre Lot
- Partially Fenced Property
- Wood Fence
- Level Lot
Parking
- 2 Car Garage
Home Design
- Traditional Architecture
- Brick Exterior Construction
- Slab Foundation
- Composition Roof
- Metal Siding
Interior Spaces
- 1,514 Sq Ft Home
- 1-Story Property
- Vaulted Ceiling
- Ceiling Fan
- Gas Log Fireplace
- Window Treatments
- Family Room
Kitchen
- Eat-In Kitchen
- Electric Range
- Stove
- Dishwasher
- Disposal
Flooring
- Wood
- Carpet
- Tile
Bedrooms and Bathrooms
- 3 Bedrooms
- Walk-In Closet
- 2 Full Bathrooms
Laundry
- Laundry Room
- Washer Hookup
Home Security
- Home Security System
- Fire and Smoke Detector
Outdoor Features
- Patio
- Porch
Utilities
- Central Heating and Cooling System
- Gas Water Heater
Listing and Financial Details
- Assessor Parcel Number 44L-078-06-027-00
Community Details
Recreation
- Community Playground
- Community Pool
Additional Features
- Voluntary home owners association
- Picnic Area
Ownership History
Purchase Details
Home Financials for this Owner
Home Financials are based on the most recent Mortgage that was taken out on this home.Purchase Details
Home Financials for this Owner
Home Financials are based on the most recent Mortgage that was taken out on this home.Similar Homes in Little Rock, AR
Home Values in the Area
Average Home Value in this Area
Purchase History
| Date | Type | Sale Price | Title Company |
|---|---|---|---|
| Warranty Deed | $246,000 | Pulaski County Title | |
| Warranty Deed | $170,000 | First National Title Company |
Mortgage History
| Date | Status | Loan Amount | Loan Type |
|---|---|---|---|
| Open | $172,200 | New Conventional | |
| Previous Owner | $170,000 | New Conventional |
Property History
| Date | Event | Price | Change | Sq Ft Price |
|---|---|---|---|---|
| 07/07/2025 07/07/25 | Sold | $246,000 | +0.4% | $162 / Sq Ft |
| 05/23/2025 05/23/25 | Pending | -- | -- | -- |
| 05/20/2025 05/20/25 | For Sale | $245,000 | +44.1% | $162 / Sq Ft |
| 05/28/2020 05/28/20 | Pending | -- | -- | -- |
| 05/22/2020 05/22/20 | Sold | $170,000 | -5.5% | $101 / Sq Ft |
| 04/01/2020 04/01/20 | For Sale | $179,900 | -- | $107 / Sq Ft |
Tax History Compared to Growth
Tax History
| Year | Tax Paid | Tax Assessment Tax Assessment Total Assessment is a certain percentage of the fair market value that is determined by local assessors to be the total taxable value of land and additions on the property. | Land | Improvement |
|---|---|---|---|---|
| 2024 | $2,252 | $33,790 | $4,800 | $28,990 |
| 2023 | $2,252 | $33,790 | $4,800 | $28,990 |
| 2022 | $2,150 | $33,790 | $4,800 | $28,990 |
| 2021 | $2,062 | $29,250 | $6,500 | $22,750 |
| 2020 | $1,673 | $29,250 | $6,500 | $22,750 |
| 2019 | $1,673 | $29,250 | $6,500 | $22,750 |
| 2018 | $1,698 | $29,250 | $6,500 | $22,750 |
| 2017 | $1,698 | $29,250 | $6,500 | $22,750 |
| 2016 | $1,721 | $29,580 | $6,640 | $22,940 |
| 2015 | $2,074 | $29,580 | $6,640 | $22,940 |
| 2014 | $2,074 | $29,580 | $6,640 | $22,940 |
Agents Affiliated with this Home
-
Laura Gerstner

Seller's Agent in 2025
Laura Gerstner
Engel & Völkers
(501) 246-2470
2 in this area
31 Total Sales
-
Stephanie Lopez
S
Buyer's Agent in 2025
Stephanie Lopez
Keller Williams Realty
(501) 247-7775
2 in this area
43 Total Sales
-
C
Seller's Agent in 2020
Carol Hickey
CBRPM WLR
-
Ray Ellen

Buyer's Agent in 2020
Ray Ellen
Real Broker
(501) 319-7557
12 in this area
264 Total Sales
Map
Source: Cooperative Arkansas REALTORS® MLS
MLS Number: 25019775
APN: 44L-078-06-027-00
- 2612 Peach Tree Dr
- 2101 Hickorynut Ct
- 11701 Shady Creek Dr
- 12 Summer Ridge Ct
- 2108 Peach Tree Dr
- 11805 Shady Ridge Dr
- 2623 Bowman Rd
- 11609 Shady Ridge Dr
- 6 Cherryhill Cove
- 2001 Brookford Dr
- 12315 Cherry Laurel Dr
- 12400 Cherry Laurel Dr
- 2015 Stoney Creek Dr
- 1806 Point Dr W
- 00 S Shackleford Rd
- 1408 S Bowman Rd
- 1707 Point Dr W
- 12601 Misty Creek Dr
- 15 Rocky Crest Ct
- 12425 Brodie Creek Trail
