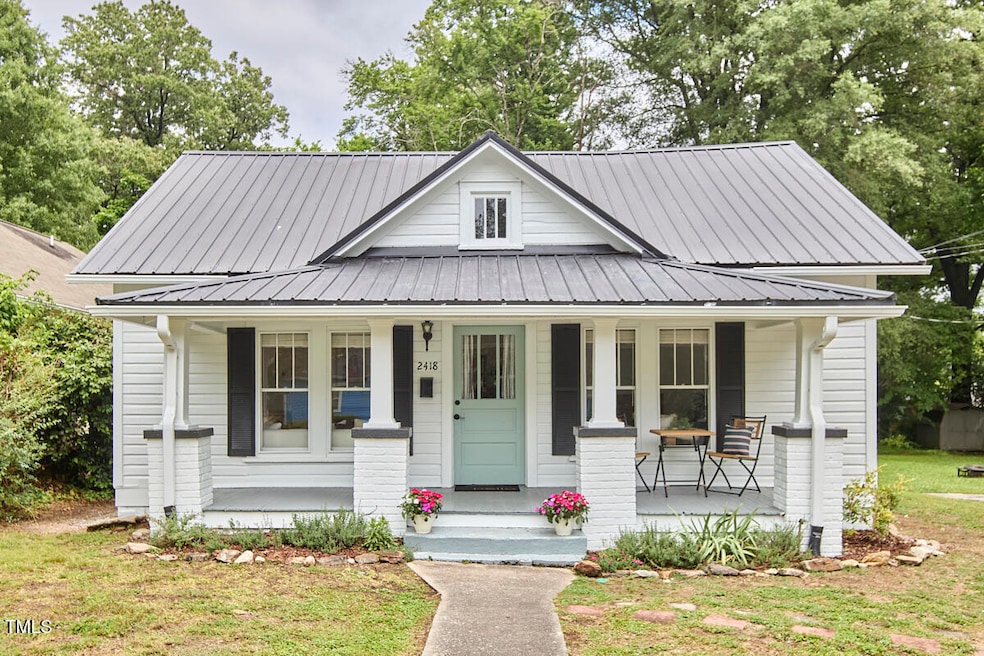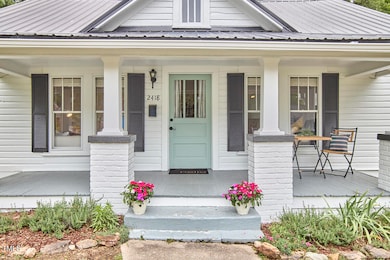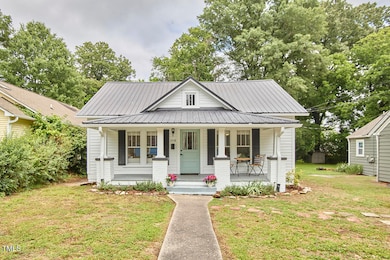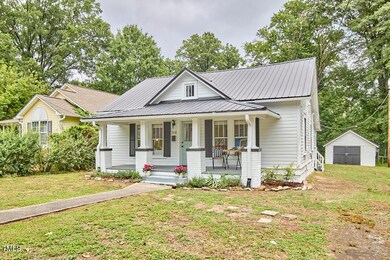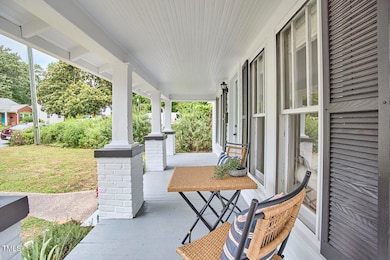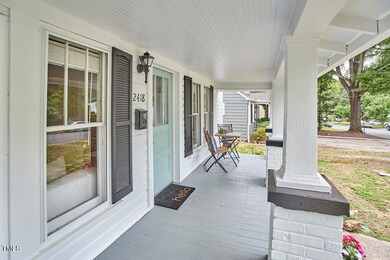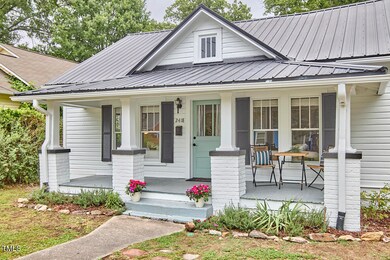
2418 Highland Ave Durham, NC 27704
Northgate Park NeighborhoodHighlights
- Craftsman Architecture
- No HOA
- Living Room
- Wood Flooring
- Front Porch
- 4-minute walk to Oval Drive Park
About This Home
As of June 2025This sweet little craftsman bungalow is a time machine to the Roaring Twenties—minus the prohibition. Original heart pine floors, sunlit 3-over-1 windows, and those tall, dreamy ceilings bring the vintage vibes, while the roomy layout is perfect for entertaining or just dancing the Charleston in your slippers.The expansive kitchen invites your vision, whether you dream of updates or love its vintage simplicity. The freshly scraped and painted German lap siding and crisp interior paint make this charmer sparkle, topped off with a metal roof that adds just the right je ne sais quoi. The front porch? Made for the obligatory rocking chairs and neighborly chats. The backyard? Sunny, flat, and garden-ready—with a handy shed for all your green-thumb gear and weekend projects. Did I mention yet that it's in Northgate Park and a hop-skip into downtown? Cue the jazz hands!
Last Agent to Sell the Property
Inhabit Real Estate License #288057 Listed on: 05/29/2025
Home Details
Home Type
- Single Family
Est. Annual Taxes
- $2,606
Year Built
- Built in 1920
Lot Details
- 9,148 Sq Ft Lot
Home Design
- Craftsman Architecture
- Bungalow
- Pillar, Post or Pier Foundation
- Metal Roof
- Wood Siding
- Lap Siding
Interior Spaces
- 1,085 Sq Ft Home
- 1-Story Property
- Living Room
- Dining Room
- Scuttle Attic Hole
- Free-Standing Gas Range
- Laundry in Kitchen
Flooring
- Wood
- Vinyl
Bedrooms and Bathrooms
- 2 Bedrooms
- 1 Full Bathroom
Basement
- French Drain
- Crawl Space
Parking
- 2 Parking Spaces
- Gravel Driveway
- 2 Open Parking Spaces
Outdoor Features
- Outdoor Storage
- Outbuilding
- Front Porch
Schools
- Club Blvd Elementary School
- Brogden Middle School
- Riverside High School
Utilities
- Central Heating and Cooling System
- Electric Water Heater
Community Details
- No Home Owners Association
Listing and Financial Details
- Assessor Parcel Number 109103
Ownership History
Purchase Details
Home Financials for this Owner
Home Financials are based on the most recent Mortgage that was taken out on this home.Purchase Details
Home Financials for this Owner
Home Financials are based on the most recent Mortgage that was taken out on this home.Purchase Details
Purchase Details
Home Financials for this Owner
Home Financials are based on the most recent Mortgage that was taken out on this home.Similar Homes in Durham, NC
Home Values in the Area
Average Home Value in this Area
Purchase History
| Date | Type | Sale Price | Title Company |
|---|---|---|---|
| Warranty Deed | $381,500 | Honeybee Title | |
| Warranty Deed | $342,000 | None Available | |
| Warranty Deed | -- | None Available | |
| Warranty Deed | $110,000 | None Available |
Mortgage History
| Date | Status | Loan Amount | Loan Type |
|---|---|---|---|
| Open | $304,880 | New Conventional | |
| Previous Owner | $290,700 | New Conventional | |
| Previous Owner | $110,000 | Seller Take Back |
Property History
| Date | Event | Price | Change | Sq Ft Price |
|---|---|---|---|---|
| 06/27/2025 06/27/25 | Sold | $381,100 | +0.3% | $351 / Sq Ft |
| 05/31/2025 05/31/25 | Pending | -- | -- | -- |
| 05/29/2025 05/29/25 | For Sale | $380,000 | +11.1% | $350 / Sq Ft |
| 12/14/2023 12/14/23 | Off Market | $342,000 | -- | -- |
| 11/12/2021 11/12/21 | Sold | $342,000 | +15.2% | $305 / Sq Ft |
| 10/19/2021 10/19/21 | Pending | -- | -- | -- |
| 10/14/2021 10/14/21 | For Sale | $297,000 | -13.2% | $264 / Sq Ft |
| 10/01/2021 10/01/21 | Off Market | $342,000 | -- | -- |
| 10/01/2021 10/01/21 | Pending | -- | -- | -- |
| 09/30/2021 09/30/21 | For Sale | $297,000 | -- | $264 / Sq Ft |
Tax History Compared to Growth
Tax History
| Year | Tax Paid | Tax Assessment Tax Assessment Total Assessment is a certain percentage of the fair market value that is determined by local assessors to be the total taxable value of land and additions on the property. | Land | Improvement |
|---|---|---|---|---|
| 2024 | $2,607 | $186,885 | $30,250 | $156,635 |
| 2023 | $2,448 | $186,885 | $30,250 | $156,635 |
| 2022 | $2,392 | $186,885 | $30,250 | $156,635 |
| 2021 | $2,381 | $186,885 | $30,250 | $156,635 |
| 2020 | $2,325 | $186,885 | $30,250 | $156,635 |
| 2019 | $2,325 | $186,885 | $30,250 | $156,635 |
| 2018 | $1,594 | $117,501 | $27,225 | $90,276 |
| 2017 | $1,582 | $117,501 | $27,225 | $90,276 |
| 2016 | $1,529 | $117,501 | $27,225 | $90,276 |
| 2015 | $1,357 | $98,037 | $24,118 | $73,919 |
| 2014 | -- | $98,037 | $24,118 | $73,919 |
Agents Affiliated with this Home
-
Emma Gould
E
Seller's Agent in 2025
Emma Gould
Inhabit Real Estate
(919) 949-5209
6 in this area
63 Total Sales
-
Alex Bingham

Buyer's Agent in 2025
Alex Bingham
Compass -- Chapel Hill - Durham
(540) 589-7854
2 in this area
9 Total Sales
-
Katelin Walpole
K
Seller's Agent in 2021
Katelin Walpole
Inhabit Real Estate
(919) 599-2045
8 in this area
87 Total Sales
Map
Source: Doorify MLS
MLS Number: 10099312
APN: 109103
- 2423 Farthing St
- 106 E Club Blvd
- 109 Davidson Ave
- 611 E Lavender Ave
- 3000 State St
- 415 E Lavender Ave
- 113 Higbee St
- 310 W Club Blvd
- 612 E Ellerbee St
- 522 E Club Blvd
- 602 E Club Blvd
- 308 Greenwood Dr
- 606 E Club Blvd
- 700 E Lavender Ave
- 2813 State St
- 1826 Northgate St
- 603 Hugo St
- 2506 Dominion St
- 1516 Edgevale Rd
- 104 E Murray Ave
