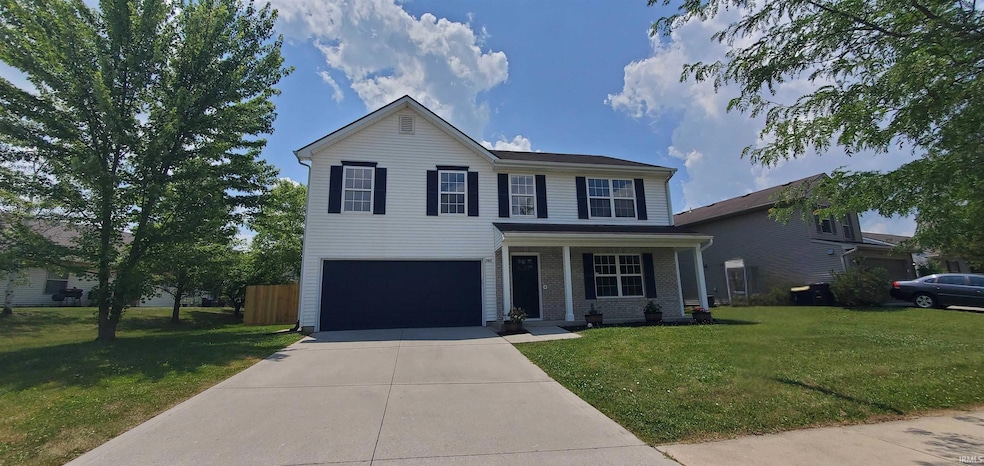
2418 Jacobs Creek Run Fort Wayne, IN 46825
North Pointe NeighborhoodEstimated payment $1,947/month
Highlights
- 2 Car Attached Garage
- En-Suite Primary Bedroom
- Ceiling Fan
- Walk-In Closet
- Central Air
- Level Lot
About This Home
***OPEN HOUSE Sunday 6/29 from 2-4PM*** Professional photos to be added soon! Discover this beautifully remodeled two-story home in Jacobs Creek, nestled on nearly a quarter-acre lot. The main level welcomes you with a spacious living room that flows into the dining area and an open, modern kitchen featuring brand-new stainless steel appliances, cabinets, countertops, and backsplash. A convenient half bath and garage access complete the main floor. Upstairs, you’ll find a versatile loft space, laundry area, four bedrooms, and two full baths with updated vanity countertops—including a private primary suite with a walk-in closet and stand-up shower. Additional highlights include luxury vinyl plank flooring throughout, a fully fenced backyard, and a two-car garage with a sleek new epoxy floor. Ideally located near golf courses, parks, dining, and entertainment!
Home Details
Home Type
- Single Family
Est. Annual Taxes
- $3,018
Year Built
- Built in 2002
Lot Details
- 10,512 Sq Ft Lot
- Lot Dimensions are 73x144
- Level Lot
Parking
- 2 Car Attached Garage
- Garage Door Opener
Home Design
- Slab Foundation
- Vinyl Construction Material
Interior Spaces
- 2,180 Sq Ft Home
- 2-Story Property
- Ceiling Fan
Kitchen
- Electric Oven or Range
- Disposal
Bedrooms and Bathrooms
- 4 Bedrooms
- En-Suite Primary Bedroom
- Walk-In Closet
- Separate Shower
Schools
- Lincoln Elementary School
- Shawnee Middle School
- Northrop High School
Utilities
- Central Air
- Heating System Uses Gas
Community Details
- Jacobs Creek Subdivision
Listing and Financial Details
- Assessor Parcel Number 02-08-18-226-003.000-072
Map
Home Values in the Area
Average Home Value in this Area
Tax History
| Year | Tax Paid | Tax Assessment Tax Assessment Total Assessment is a certain percentage of the fair market value that is determined by local assessors to be the total taxable value of land and additions on the property. | Land | Improvement |
|---|---|---|---|---|
| 2024 | $2,942 | $263,300 | $39,900 | $223,400 |
| 2023 | $2,942 | $258,100 | $39,900 | $218,200 |
| 2022 | $2,480 | $220,500 | $39,900 | $180,600 |
| 2021 | $2,136 | $191,500 | $27,300 | $164,200 |
| 2020 | $1,965 | $180,500 | $27,300 | $153,200 |
| 2019 | $1,804 | $166,900 | $27,300 | $139,600 |
| 2018 | $1,622 | $149,700 | $27,300 | $122,400 |
| 2017 | $1,616 | $148,000 | $27,300 | $120,700 |
| 2016 | $1,471 | $136,900 | $27,300 | $109,600 |
| 2014 | $1,332 | $129,400 | $27,300 | $102,100 |
| 2013 | $1,331 | $129,500 | $27,300 | $102,200 |
Property History
| Date | Event | Price | Change | Sq Ft Price |
|---|---|---|---|---|
| 06/26/2025 06/26/25 | For Sale | $319,400 | -- | $147 / Sq Ft |
Purchase History
| Date | Type | Sale Price | Title Company |
|---|---|---|---|
| Warranty Deed | -- | Metropolitan Title Of In | |
| Interfamily Deed Transfer | -- | None Available | |
| Warranty Deed | -- | Lawyers Title | |
| Warranty Deed | -- | -- |
Mortgage History
| Date | Status | Loan Amount | Loan Type |
|---|---|---|---|
| Open | $5,079 | FHA | |
| Open | $201,058 | FHA | |
| Closed | $30,600 | Credit Line Revolving | |
| Closed | $97,306 | FHA | |
| Closed | $101,940 | No Value Available | |
| Closed | $102,338 | FHA | |
| Previous Owner | $127,449 | FHA |
Similar Homes in Fort Wayne, IN
Source: Indiana Regional MLS
MLS Number: 202524590
APN: 02-08-18-226-003.000-072
- 2629 Jacobs Creek Run
- 2604 Bellevue Dr
- 2135 Otsego Dr
- 2611 Broken Arrow Dr
- 7811 Eagle Trace Cove
- 3018 Caradoza Cove
- 3135 Sterling Ridge Cove Unit 55
- 7914 Stonegate Place
- 2703 Foxchase Run
- 8403 Swifts Run
- 8620 Shearwater Pass
- 2707 Crossbranch Ct
- 1405 Tulip Tree Rd
- 3224 Shoaff Park River Dr
- 8928 Goshawk Ln
- 8777 Artemis Ln
- 8646 Artemis Ln
- 6521 Redbud Dr
- 3501 Shoaff Park River Dr
- 6303 Becker Dr
