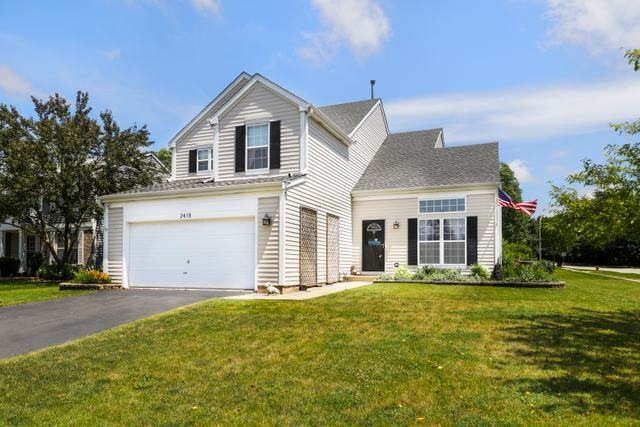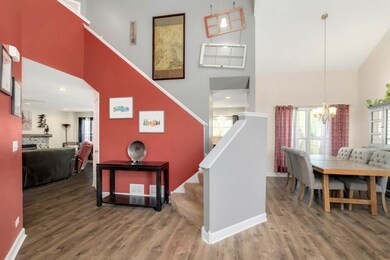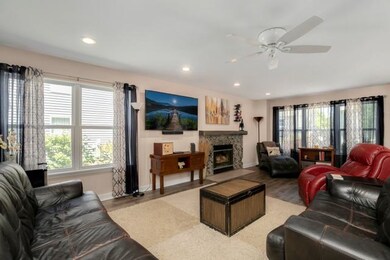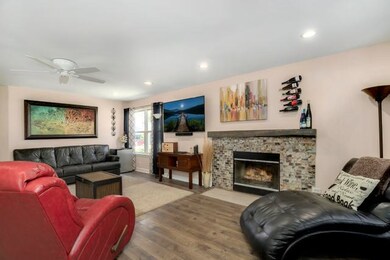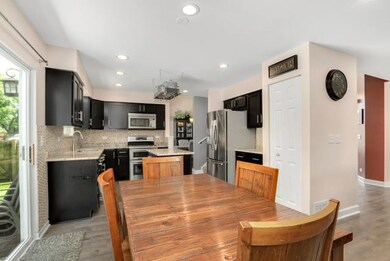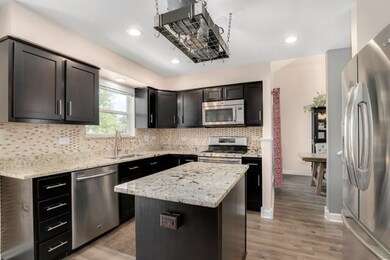
2418 Meadowsedge Ln Unit 2 Carpentersville, IL 60110
Estimated Value: $411,549 - $451,000
Highlights
- Vaulted Ceiling
- Bonus Room
- Walk-In Pantry
- Sleepy Hollow Elementary School Rated A-
- Den
- Stainless Steel Appliances
About This Home
As of August 2019One of the best in Gleneagle Farms, this one is move in ready with so much done for you! High efficiency AC (2yrs), a modern waterproof Pergo floor on all main level (3yrs), entire home painted with desirable colors (3yrs), canned lighting added and you will not find a better master bathroom retreat anywhere! Home features 2-story foyer with vaulted ceilings, split staircase for easy access. Sunlight pours in through the large windows and fills up the living/dining rooms. Open kitchen has it all with stainless steel appliances, granite tops, island to match. The family room is perfect for entertaining or to cozy up to the stunning fireplace! All spacious bedrooms on 2nd level. The master suite will take your breath away with vaulted ceilings, large space and spectacular bath! Finished basement is also a great space for entertaining, office space or whatever you like, plus access to large crawl space for storage. Exterior features paver patio, shed and plenty of space to enjoy!
Last Agent to Sell the Property
Feliberto Salgado
Redfin Corporation License #475171675 Listed on: 07/19/2019

Last Buyer's Agent
Berkshire Hathaway HomeServices Starck Real Estate License #475125398

Home Details
Home Type
- Single Family
Est. Annual Taxes
- $8,464
Year Built | Renovated
- 1996 | 2018
Lot Details
- 7,841
HOA Fees
- $5 per month
Parking
- Attached Garage
- Garage Transmitter
- Garage Door Opener
- Driveway
- Parking Included in Price
- Garage Is Owned
Home Design
- Aluminum Siding
Interior Spaces
- Vaulted Ceiling
- Wood Burning Fireplace
- Fireplace With Gas Starter
- Entrance Foyer
- Dining Area
- Den
- Bonus Room
- Storage Room
- Laminate Flooring
- Finished Basement
- Partial Basement
Kitchen
- Breakfast Bar
- Walk-In Pantry
- Oven or Range
- Microwave
- Dishwasher
- Stainless Steel Appliances
- Disposal
Bedrooms and Bathrooms
- Primary Bathroom is a Full Bathroom
- Dual Sinks
- Soaking Tub
- Separate Shower
Laundry
- Laundry on main level
- Dryer
- Washer
Utilities
- Forced Air Heating and Cooling System
- Heating System Uses Gas
- Lake Michigan Water
Additional Features
- North or South Exposure
- Brick Porch or Patio
- East or West Exposure
Listing and Financial Details
- Homeowner Tax Exemptions
- $500 Seller Concession
Ownership History
Purchase Details
Home Financials for this Owner
Home Financials are based on the most recent Mortgage that was taken out on this home.Purchase Details
Home Financials for this Owner
Home Financials are based on the most recent Mortgage that was taken out on this home.Purchase Details
Home Financials for this Owner
Home Financials are based on the most recent Mortgage that was taken out on this home.Purchase Details
Home Financials for this Owner
Home Financials are based on the most recent Mortgage that was taken out on this home.Purchase Details
Purchase Details
Purchase Details
Home Financials for this Owner
Home Financials are based on the most recent Mortgage that was taken out on this home.Similar Homes in the area
Home Values in the Area
Average Home Value in this Area
Purchase History
| Date | Buyer | Sale Price | Title Company |
|---|---|---|---|
| Arce Chas A | $265,000 | Chicago Title | |
| Campion Joshua R | $234,000 | Wheatland Title Guarnty | |
| Baker Joshua D | $160,000 | None Available | |
| Eloisa Diocelina | $225,000 | Multiple | |
| Deutsche Bank National Trust Co | -- | None Available | |
| Jiminez Arthur | -- | -- | |
| Zamora Aysa D | $192,500 | First American Title Ins Co |
Mortgage History
| Date | Status | Borrower | Loan Amount |
|---|---|---|---|
| Open | Arce Chas A | $233,600 | |
| Closed | Arce Chas A | $243,800 | |
| Previous Owner | Campion Joshua R | $222,300 | |
| Previous Owner | Baker Joshua D | $155,944 | |
| Previous Owner | Eloisa Diocelina | $213,750 | |
| Previous Owner | Zamora Aysa D | $182,600 |
Property History
| Date | Event | Price | Change | Sq Ft Price |
|---|---|---|---|---|
| 08/29/2019 08/29/19 | Sold | $265,000 | -3.6% | $139 / Sq Ft |
| 07/29/2019 07/29/19 | Pending | -- | -- | -- |
| 07/19/2019 07/19/19 | For Sale | $275,000 | -- | $145 / Sq Ft |
Tax History Compared to Growth
Tax History
| Year | Tax Paid | Tax Assessment Tax Assessment Total Assessment is a certain percentage of the fair market value that is determined by local assessors to be the total taxable value of land and additions on the property. | Land | Improvement |
|---|---|---|---|---|
| 2023 | $8,464 | $108,735 | $22,465 | $86,270 |
| 2022 | $8,011 | $98,002 | $22,465 | $75,537 |
| 2021 | $7,839 | $92,533 | $21,211 | $71,322 |
| 2020 | $7,715 | $90,452 | $20,734 | $69,718 |
| 2019 | $7,557 | $85,867 | $19,683 | $66,184 |
| 2018 | $7,514 | $81,711 | $19,293 | $62,418 |
| 2017 | $7,090 | $76,437 | $18,048 | $58,389 |
| 2016 | $6,980 | $70,720 | $19,094 | $51,626 |
| 2015 | -- | $66,267 | $17,892 | $48,375 |
| 2014 | -- | $64,437 | $17,398 | $47,039 |
| 2013 | -- | $65,210 | $17,931 | $47,279 |
Agents Affiliated with this Home
-

Seller's Agent in 2019
Feliberto Salgado
Redfin Corporation
(224) 806-4834
-
Paula Nierman

Buyer's Agent in 2019
Paula Nierman
Berkshire Hathaway HomeServices Starck Real Estate
(847) 910-0971
1 in this area
68 Total Sales
Map
Source: Midwest Real Estate Data (MRED)
MLS Number: MRD10451070
APN: 03-18-202-013
- 2519 Quail Cove
- 2802 Forestview Dr
- 2834 Forestview Dr
- 8314 Sierra Woods Ln Unit 8314
- 3505 Carlisle Ln
- 17N431 Oak Knoll Ln
- 7367 Grandview Ct Unit 95
- 3210 Drury Ln
- 3597 Lexington Ln
- lot 009 Huntley Rd
- 6850 Huntley Rd
- 2451 Stonegate Rd Unit 2451
- 4030 Sutton Ct
- 7073 Westwood Dr Unit 352
- 38W361 Binnie Rd
- 17N560 Hidden Hills Trail
- 231 Valencia Pkwy
- 168 Reston Ln
- 36W340 Huntley Rd
- 36W461 Binnie Rd
- 2418 Meadowsedge Ln Unit 2
- 2420 Meadowsedge Ln
- 2422 Meadowsedge Ln Unit 2
- 2313 Woodside Dr Unit 2
- 2403 Meadowsedge Ln
- 2417 Meadowsedge Ln
- 2419 Meadowsedge Ln
- 2415 Meadowsedge Ln
- 2315 Woodside Dr
- 2401 Meadowsedge Ln
- 2424 Meadowsedge Ln
- 2421 Meadowsedge Ln Unit 2
- 2413 Meadowsedge Ln
- 2317 Woodside Dr Unit 2
- 2405 Meadowsedge Ln
- 2423 Meadowsedge Ln
- 2426 Meadowsedge Ln
- 2411 Meadowsedge Ln
- 2407 Meadowsedge Ln
- 1548 Meadowsedge Ln Unit 57D3
