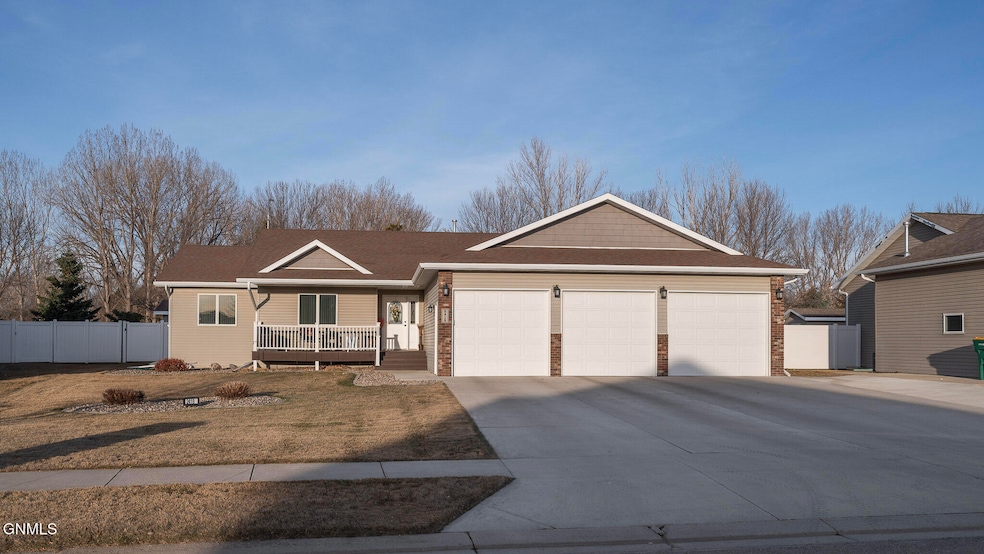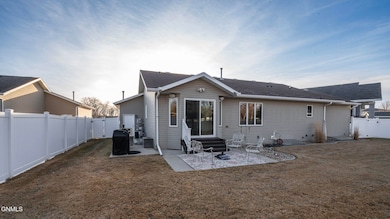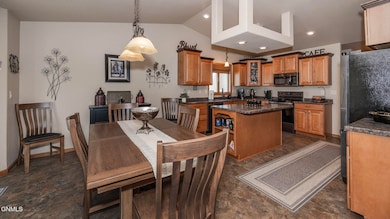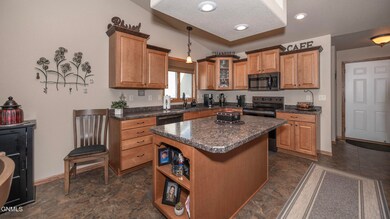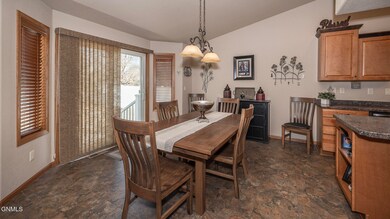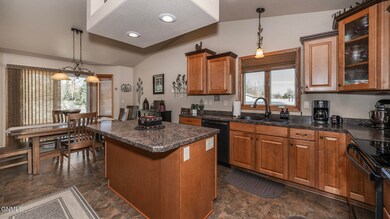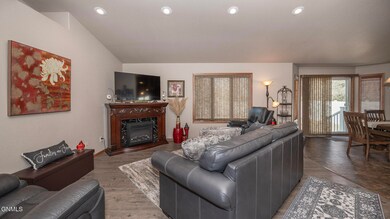
2418 Peach Tree Dr Bismarck, ND 58504
Cottonwood NeighborhoodHighlights
- RV Access or Parking
- Deck
- Vaulted Ceiling
- Victor Solheim Elementary School Rated A-
- Recreation Room
- 2-Story Property
About This Home
As of June 2025$5000 in seller paid closing costs to the buyer of this home! This one owner, custom built ranch features 5 beds and 4 baths, an oversized true 3 stall garage with 3 doors (including one that is 10 feet wide, others are 9 foot wide), double sink with hot/cold water running water, and meticulous construction and maintenance throughout. Main floor laundry. Primary bedroom/bath on main features a walk in shower and walk in closet. Two additional rooms on the main can be used for bedroom or office space. The well appointed kitchen highlights custom cabinetry with room for everything, especially in the oversized walk in pantry! Appliances were all replaced in 2022. Downstairs, the exercise room is spacious, or make it a movie theater if you wish. The TV room features a wet bar, with the bar/table and all stools included with the sale. Two additional bedrooms round out the sleeping spaces, as well as a full bath. More storage and the mechanical room are also included. Outside, the landscaped yard is surrounded by reinforced-by-steel maintenance free fencing on all sides, recently trimmed trees, and a 12x14 shed on a concrete pad. The custom window well covers hold up to 350 pounds. This home has 36 inch, solid wood 6 paneled doors throughout. Oversized steel gutters and downspouts. Dura ceramic with grout covers nearly the entire main level, as well as the bathrooms and wet bar. The high dollar garage heater was replaced in Dec of 2024. Custom cabinetry in kitchen and bathrooms, featuring soft closures and magnetic clasps.Built to last, there is no flood insurance, and specials have all been paid off, making this well kept home the perfect move-in-ready choice for anyone wanting a comfortable low maintenance living style!
Last Agent to Sell the Property
BIANCO REALTY, INC. License #10890 Listed on: 05/03/2025
Home Details
Home Type
- Single Family
Est. Annual Taxes
- $4,692
Year Built
- Built in 2012
Lot Details
- 6,221 Sq Ft Lot
- Lot Dimensions are 65x96
- Back Yard Fenced
- Rectangular Lot
- Level Lot
- Front and Back Yard Sprinklers
Parking
- 3 Car Garage
- Heated Garage
- Front Facing Garage
- Garage Door Opener
- Additional Parking
- RV Access or Parking
Home Design
- 2-Story Property
- Brick Exterior Construction
- Shingle Roof
- Asphalt Roof
- Vinyl Siding
- Concrete Perimeter Foundation
- HardiePlank Type
Interior Spaces
- Wet Bar
- Sound System
- Vaulted Ceiling
- Ceiling Fan
- Window Treatments
- Living Room
- Recreation Room
- Game Room
Kitchen
- Walk-In Pantry
- Range
- Dishwasher
Flooring
- Carpet
- Laminate
- Ceramic Tile
Bedrooms and Bathrooms
- 5 Bedrooms
- Primary Bedroom on Main
- Walk-In Closet
Laundry
- Laundry Room
- Laundry on main level
Finished Basement
- Basement Fills Entire Space Under The House
- Basement Storage
Home Security
- Home Security System
- Fire and Smoke Detector
Accessible Home Design
- Accessible Bedroom
- Accessible Common Area
Outdoor Features
- Deck
- Patio
- Exterior Lighting
- Outdoor Storage
- Rain Gutters
Utilities
- Forced Air Heating and Cooling System
- Heating System Uses Natural Gas
- Underground Utilities
- Natural Gas Connected
Community Details
- No Home Owners Association
Listing and Financial Details
- Assessor Parcel Number 1530-003-015
Ownership History
Purchase Details
Home Financials for this Owner
Home Financials are based on the most recent Mortgage that was taken out on this home.Purchase Details
Home Financials for this Owner
Home Financials are based on the most recent Mortgage that was taken out on this home.Similar Homes in Bismarck, ND
Home Values in the Area
Average Home Value in this Area
Purchase History
| Date | Type | Sale Price | Title Company |
|---|---|---|---|
| Warranty Deed | $328,237 | None Available | |
| Warranty Deed | $41,500 | None Available |
Mortgage History
| Date | Status | Loan Amount | Loan Type |
|---|---|---|---|
| Open | $241,478 | VA | |
| Closed | $290,000 | VA | |
| Previous Owner | $258,900 | New Conventional |
Property History
| Date | Event | Price | Change | Sq Ft Price |
|---|---|---|---|---|
| 06/20/2025 06/20/25 | Sold | -- | -- | -- |
| 05/09/2025 05/09/25 | Pending | -- | -- | -- |
| 05/03/2025 05/03/25 | For Sale | $589,900 | -- | $182 / Sq Ft |
Tax History Compared to Growth
Tax History
| Year | Tax Paid | Tax Assessment Tax Assessment Total Assessment is a certain percentage of the fair market value that is determined by local assessors to be the total taxable value of land and additions on the property. | Land | Improvement |
|---|---|---|---|---|
| 2024 | $2,698 | $221,800 | $38,000 | $183,800 |
| 2023 | $3,083 | $221,800 | $38,000 | $183,800 |
| 2022 | $2,565 | $208,050 | $36,000 | $172,050 |
| 2021 | $2,251 | $188,400 | $34,000 | $154,400 |
| 2020 | $2,376 | $182,800 | $34,000 | $148,800 |
| 2019 | $2,461 | $190,600 | $0 | $0 |
| 2018 | $2,250 | $190,600 | $34,000 | $156,600 |
| 2017 | $2,188 | $190,600 | $34,000 | $156,600 |
| 2016 | $2,188 | $190,600 | $25,000 | $165,600 |
| 2014 | -- | $166,950 | $0 | $0 |
Agents Affiliated with this Home
-
STEPHANIE STEVENS

Seller's Agent in 2025
STEPHANIE STEVENS
BIANCO REALTY, INC.
(701) 201-1122
2 in this area
43 Total Sales
-
KENDALL VETTER
K
Buyer's Agent in 2025
KENDALL VETTER
CORE Real Estate Advisors
(701) 226-1451
1 in this area
80 Total Sales
Map
Source: Bismarck Mandan Board of REALTORS®
MLS Number: 4019210
APN: 1530-003-015
- 305 Dover Dr
- 305 Oxford Dr
- 215 Marietta Dr
- 426 Dover Dr
- 418 Yorkshire Ln
- 519 Dover Dr
- 658 Cottonwood Loop
- 2912 Peach Tree Dr
- 219 Kamrose Dr
- 221 Kamrose Dr
- 18/19 Boston Dr
- 16/17 Boston Dr
- 14/15 Boston Dr
- 12/13 Boston Dr
- 10/11 Boston Dr
- 20/21 Boston Dr
- 1912 San Diego Dr
- 319 Kamrose Dr
- 408 Kamrose Dr
- 1911 San Diego Dr
