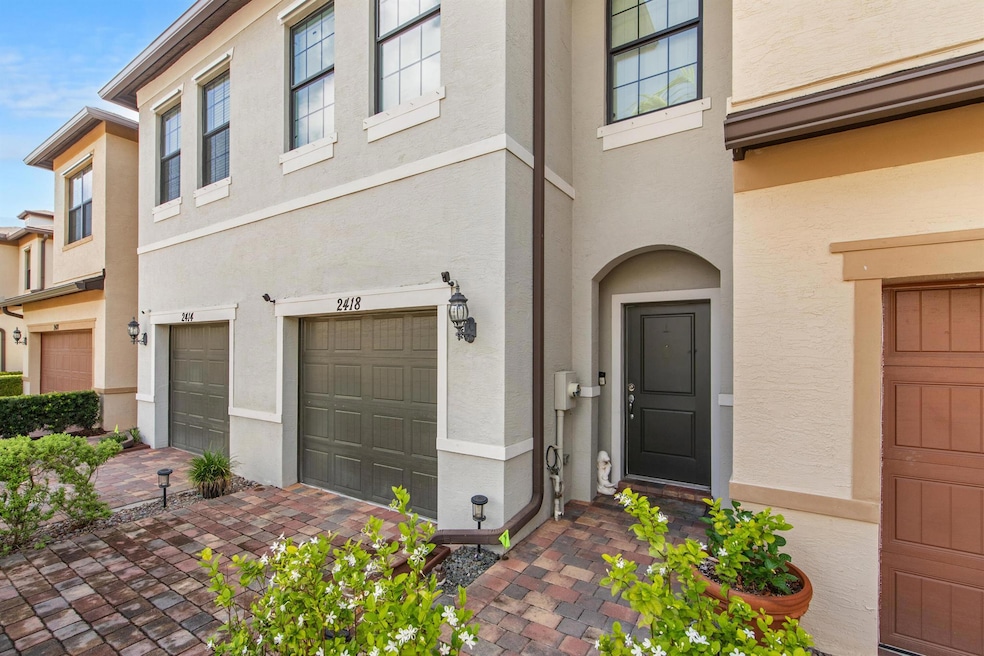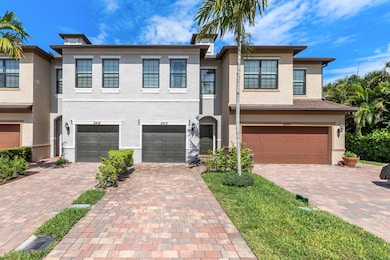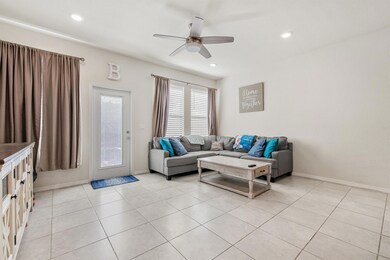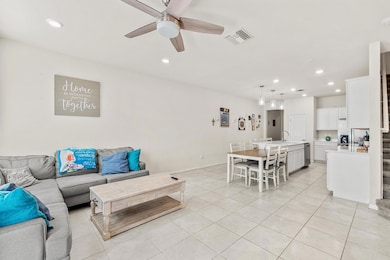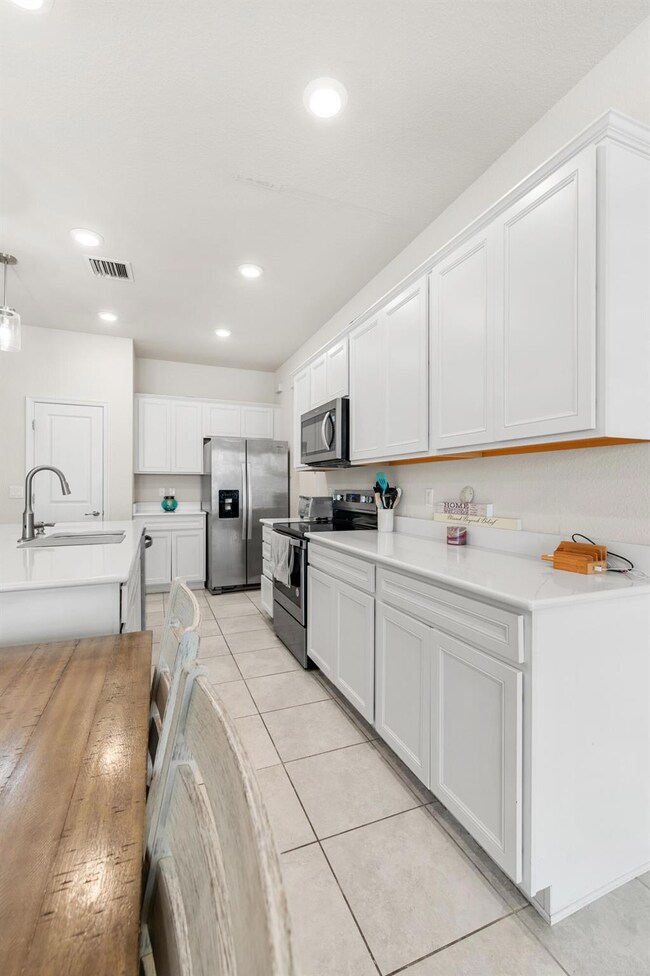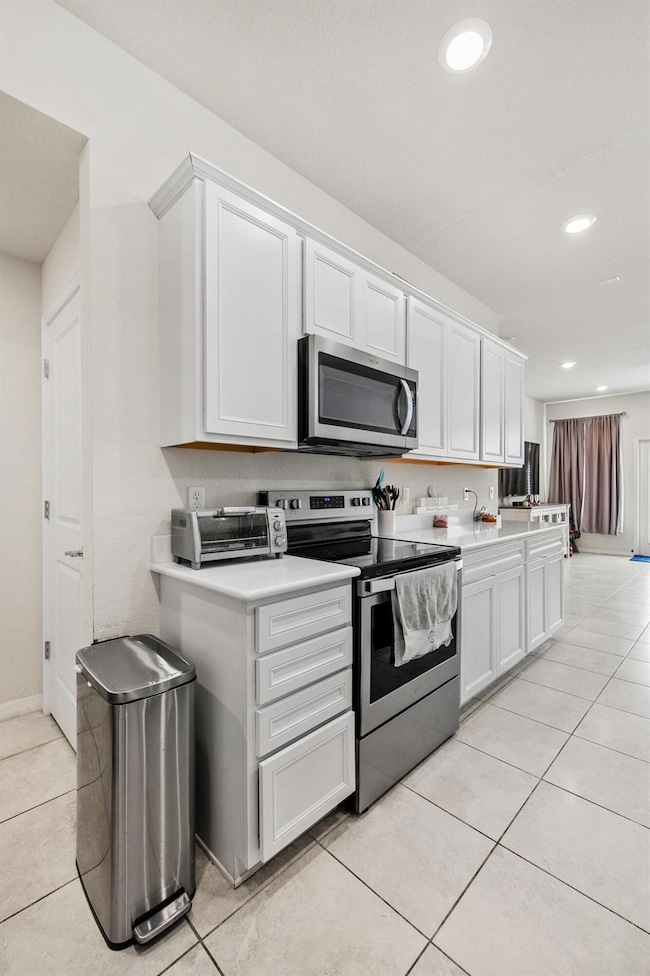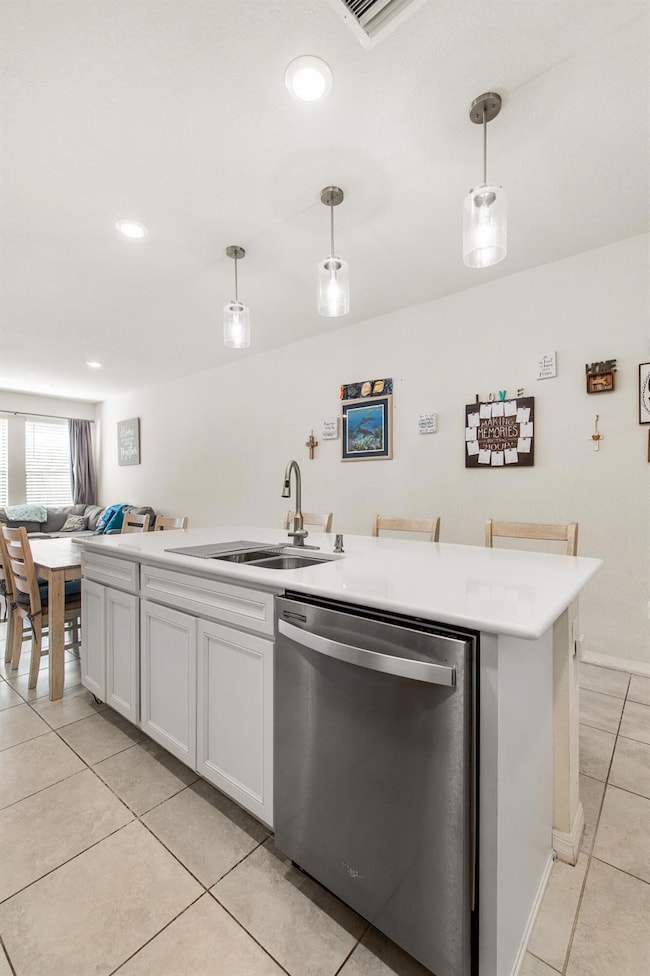
2418 Post St West Palm Beach, FL 33406
Prairie NeighborhoodEstimated payment $2,792/month
Highlights
- Gated Community
- 1 Car Attached Garage
- Separate Shower in Primary Bathroom
- Community Pool
- Eat-In Kitchen
- Patio
About This Home
Discover this stunning 2019 townhome located within the desirable, gated community of Preston Square. Built by renowned Pulte Homes, this 3-bedroom, 2.5-bath residence seamlessly combines style, functionality, and low-maintenance living. The home's refined, open-concept design is perfect for entertaining, featuring soaring ceilings, a generous center island, and abundant storage. A 1-car garage provides peace of mind and added practicality. Relax and unwind on your private patio or enjoy the rich array of community amenities -- from a heated pool and fitness area to a children's playground and scenic walking trails -- all maintained by a low-cost HOA. Ideally situated just minutes from restaurants,
Townhouse Details
Home Type
- Townhome
Est. Annual Taxes
- $4,051
Year Built
- Built in 2019
HOA Fees
- $225 Monthly HOA Fees
Parking
- 1 Car Attached Garage
- Garage Door Opener
- Guest Parking
Home Design
- Shingle Roof
- Composition Roof
Interior Spaces
- 1,612 Sq Ft Home
- 2-Story Property
- Ceiling Fan
- Family Room
- Combination Kitchen and Dining Room
- Washer and Dryer
Kitchen
- Eat-In Kitchen
- Electric Range
- Microwave
- Dishwasher
- Disposal
Flooring
- Carpet
- Tile
Bedrooms and Bathrooms
- 3 Bedrooms
- Dual Sinks
- Separate Shower in Primary Bathroom
Home Security
Schools
- Meadow Park Elementary School
- Conniston Community Middle School
- Forest Hill High School
Utilities
- Central Heating and Cooling System
- Electric Water Heater
- Cable TV Available
Additional Features
- Patio
- 1,690 Sq Ft Lot
Listing and Financial Details
- Assessor Parcel Number 70434417640000120
- Seller Considering Concessions
Community Details
Overview
- Association fees include common areas, ground maintenance, pool(s), reserve fund
- Preston Square Subdivision
Recreation
- Community Pool
- Park
Pet Policy
- Pets Allowed
Security
- Gated Community
- Fire and Smoke Detector
Map
Home Values in the Area
Average Home Value in this Area
Tax History
| Year | Tax Paid | Tax Assessment Tax Assessment Total Assessment is a certain percentage of the fair market value that is determined by local assessors to be the total taxable value of land and additions on the property. | Land | Improvement |
|---|---|---|---|---|
| 2024 | $4,051 | $232,685 | -- | -- |
| 2023 | $3,948 | $225,908 | $0 | $0 |
| 2022 | $3,877 | $219,328 | $0 | $0 |
| 2021 | $3,814 | $212,940 | $0 | $0 |
| 2020 | $3,785 | $210,000 | $0 | $210,000 |
| 2019 | $701 | $31,000 | $0 | $31,000 |
| 2018 | $644 | $29,000 | $0 | $29,000 |
Property History
| Date | Event | Price | Change | Sq Ft Price |
|---|---|---|---|---|
| 09/02/2025 09/02/25 | Price Changed | $409,900 | -1.2% | $254 / Sq Ft |
| 07/08/2025 07/08/25 | Price Changed | $414,900 | -1.2% | $257 / Sq Ft |
| 06/16/2025 06/16/25 | For Sale | $420,000 | -- | $261 / Sq Ft |
Purchase History
| Date | Type | Sale Price | Title Company |
|---|---|---|---|
| Warranty Deed | $253,395 | Pgp Title |
Mortgage History
| Date | Status | Loan Amount | Loan Type |
|---|---|---|---|
| Closed | $340,499 | VA | |
| Closed | $256,000 | VA | |
| Closed | $253,395 | VA |
Similar Homes in West Palm Beach, FL
Source: BeachesMLS
MLS Number: R11099608
APN: 70-43-44-17-64-000-0120
- 2393 Post St
- 2834 Bard St
- 2808 Troubadour St
- 2870 Bard St
- 2366 Byron St
- 2362 Byron St
- 2369 Byron St
- 70 Lake Arbor Dr
- 2607 Bahia Rd
- 62 Lake Arbor Dr Unit 62
- 260 Arabian Rd
- 2601 Boundbrook Blvd Unit 103
- 2561 Boundbrook Blvd Unit 209
- 341 Lake Arbor Dr
- 149 Lake Arbor Dr
- 2650 Boundbrook Blvd Unit 110
- 2650 Boundbrook Blvd Unit 103
- 2425 Florida Mango Rd
- 2651 Boundbrook Blvd Unit 111
- 21 Lake Arbor Dr
- 59 Lake Arbor Dr
- 63 Lake Arbor Dr
- 128 Lake Arbor Dr
- 131 Lake Arbor Dr
- 2565 Meadow Rd
- 267 Arabian Rd
- 2532 Boundbrook Dr S Unit 102
- 2721 Garden Dr N Unit 105
- 8111 Northboro Ct Unit 11b
- 8159 Andover Ct Unit 59A
- 2581 Garden Dr N Unit 206
- 2581 Garden Dr N Unit 108
- 2668 Garden Dr N Unit 312
- 2668 Garden Dr N Unit 208
- 2085 S Congress Ave
- 2791 S Florida Mango Rd
- 364 Henthorne Dr
- 2293 Edgewater Dr
- 2562 Garden Dr N Unit 203
- 2769 Garden Dr S Unit 106
