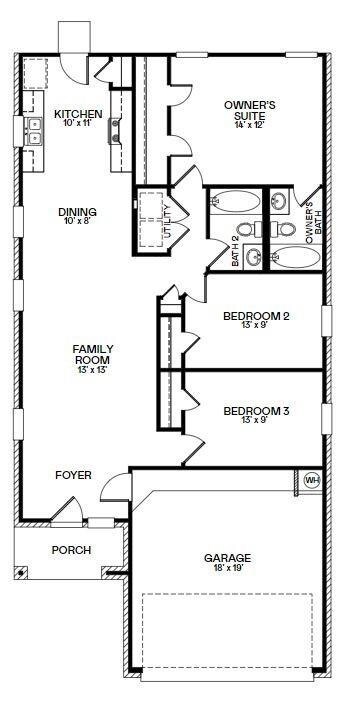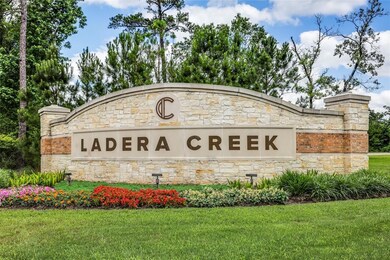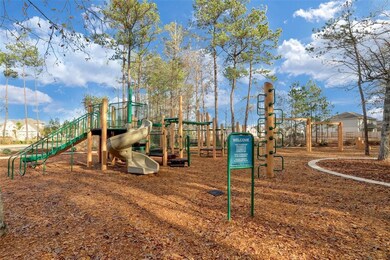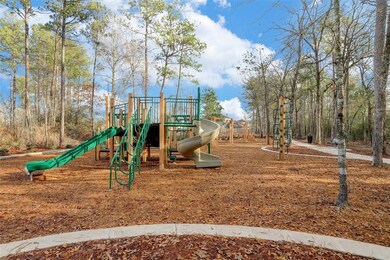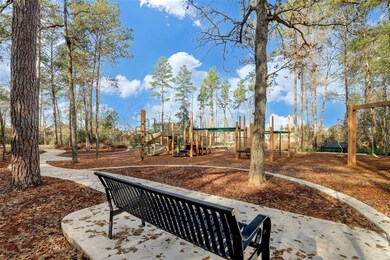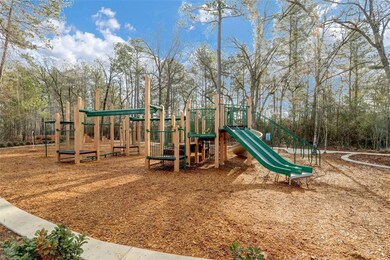
2418 Ridge Oak Dr Conroe, TX 77301
Highlights
- Under Construction
- Traditional Architecture
- 1-Story Property
- Peet Junior High School Rated A-
- 2 Car Attached Garage
- 1-minute walk to Milltown Park
About This Home
As of July 2025NEW! Lennar Homes Cottage Series, ''Mayfield II'' Plan with Elevation ''B'' in Ladera Trails. The lovely 1-story 3 bedroom, 2 bathroom Mayfield floor plan is a single-story home designed for low-maintenance living with generous room to grow. Upon entry is an open-concept family room that flows to the connecting dining room and kitchen in a cohesive layout, ideal for modern living and entertainment. On the opposite side is the private owner’s suite with an adjoining full-sized bathroom and two secondary bedrooms for restful retreats. Completing the home is a two-car garage.
Last Agent to Sell the Property
Lennar Homes Village Builders, LLC Listed on: 03/26/2024
Last Buyer's Agent
Nonmls
Houston Association of REALTORS
Home Details
Home Type
- Single Family
Year Built
- Built in 2024 | Under Construction
HOA Fees
- $52 Monthly HOA Fees
Parking
- 2 Car Attached Garage
Home Design
- Traditional Architecture
- Brick Exterior Construction
- Slab Foundation
- Composition Roof
- Cement Siding
Interior Spaces
- 1,248 Sq Ft Home
- 1-Story Property
- Family Room
- Combination Kitchen and Dining Room
- Utility Room
Kitchen
- Microwave
- Dishwasher
- Disposal
Bedrooms and Bathrooms
- 3 Bedrooms
- 2 Full Bathrooms
Schools
- Runyan Elementary School
- Stockton Junior High School
- Conroe High School
Utilities
- Central Heating and Cooling System
- Heating System Uses Gas
Community Details
- Ladera Creek Community Associatio Association, Phone Number (281) 251-2292
- Built by Lennar
- Ladera Trails Subdivision
Similar Homes in Conroe, TX
Home Values in the Area
Average Home Value in this Area
Property History
| Date | Event | Price | Change | Sq Ft Price |
|---|---|---|---|---|
| 07/18/2025 07/18/25 | Sold | -- | -- | -- |
| 06/26/2025 06/26/25 | Pending | -- | -- | -- |
| 06/17/2025 06/17/25 | Price Changed | $199,900 | -4.8% | $160 / Sq Ft |
| 05/25/2025 05/25/25 | For Sale | $210,000 | -10.6% | $168 / Sq Ft |
| 05/21/2024 05/21/24 | Sold | -- | -- | -- |
| 04/09/2024 04/09/24 | Price Changed | $234,990 | +11.9% | $188 / Sq Ft |
| 04/09/2024 04/09/24 | Pending | -- | -- | -- |
| 03/28/2024 03/28/24 | Price Changed | $210,000 | -10.6% | $168 / Sq Ft |
| 03/26/2024 03/26/24 | For Sale | $234,990 | -- | $188 / Sq Ft |
Tax History Compared to Growth
Tax History
| Year | Tax Paid | Tax Assessment Tax Assessment Total Assessment is a certain percentage of the fair market value that is determined by local assessors to be the total taxable value of land and additions on the property. | Land | Improvement |
|---|---|---|---|---|
| 2024 | -- | $40,600 | $40,600 | -- |
Agents Affiliated with this Home
-
Cari Jo Parham

Seller's Agent in 2025
Cari Jo Parham
Texas Grand Real Estate Inc.
(832) 308-0250
3 in this area
108 Total Sales
-
Wendy Neely
W
Seller Co-Listing Agent in 2025
Wendy Neely
Texas Grand Real Estate Inc.
(832) 964-5472
1 in this area
33 Total Sales
-
Debra Johnson

Buyer's Agent in 2025
Debra Johnson
Better Homes and Gardens Real Estate Gary Greene - Champions
(281) 635-2532
3 in this area
47 Total Sales
-
Jared Turner

Seller's Agent in 2024
Jared Turner
Lennar Homes Village Builders, LLC
(713) 222-7000
679 in this area
14,156 Total Sales
-
N
Buyer's Agent in 2024
Nonmls
Houston Association of REALTORS
Map
Source: Houston Association of REALTORS®
MLS Number: 41062199
APN: 6470-05-01400
- 278 Jewel St
- 516 Clinton St Unit A-B
- 873 W Santa fe St
- 624 Crooke St
- 18718 Wild Stripes Ct
- 18459 Chameleon Ct
- 2718 Ct
- 3440 Chestnut Colony Ct
- 1010 Long St
- 13212 Musky Dr
- 0 Wade Cir Unit 35406336
- 910 Cable St
- 1004 Mccall Ave
- 409 Wagers St
- 2834 Paradise Ridge Way
- 206 Booker t Washington St
- 202 Booker t Washington St
- 1403 Marilyn St
- 1101 Gladstell St
- 206 Murray St

