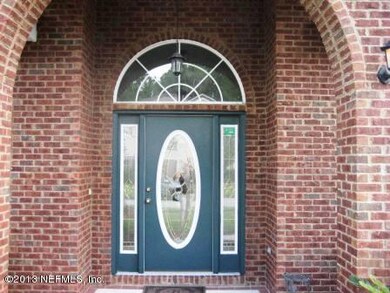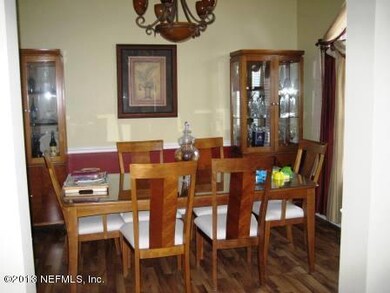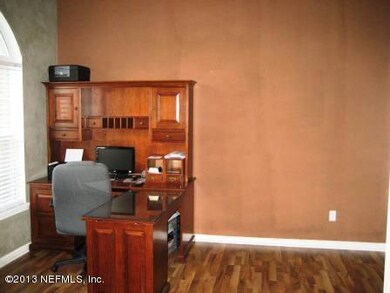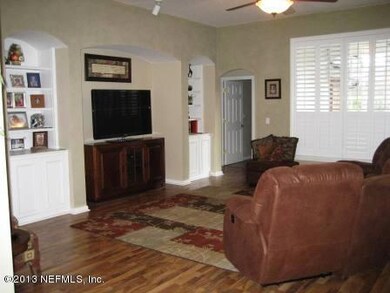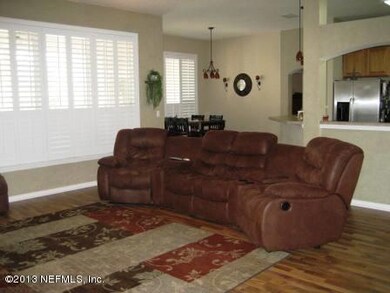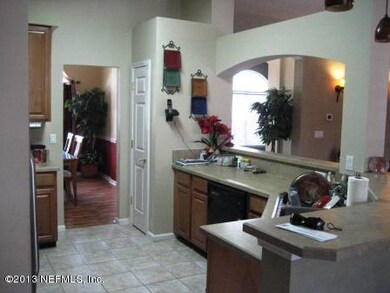
2418 Southern Links Dr Fleming Island, FL 32003
Highlights
- Golf Course Community
- Clubhouse
- Tennis Courts
- Thunderbolt Elementary School Rated A
- Children's Pool
- Breakfast Area or Nook
About This Home
As of June 2018Brick home with great landscaping & pool! Room to roam with generous sized rooms throughout. Warm & welcoming with spacious foyer. Formal living room can be used as an office or den. Laminate wood flooring in Formal areas, Family room, & all bedrooms. Tile in Kitchen, Nook, & bathrooms. Kitchen with warm medium wood 42'' cabinets, smooth top range, & microwave. Large nook overlooks the pool & rear yard. Master with double tray ceiling, huge walk in closet, & large walk in shower. Guest suite has pool bath access to lanai. True Jack-n-Jill bath with separate vanities & closets. Extended covered lanai with slate tile & screen leads to fabulous inground pool & large pavered patio area. Lush landscaping with palm trees and grass area. Rear yard is fully fenced. Lanai prewired for spa.
Last Agent to Sell the Property
COLDWELL BANKER VANGUARD REALTY License #655476 Listed on: 08/27/2013

Home Details
Home Type
- Single Family
Est. Annual Taxes
- $8,902
Year Built
- Built in 2004
Lot Details
- Back Yard Fenced
- Front and Back Yard Sprinklers
- Zoning described as PUD
HOA Fees
- $5 Monthly HOA Fees
Parking
- 2 Car Attached Garage
Home Design
- Wood Frame Construction
- Shingle Roof
Interior Spaces
- 2,605 Sq Ft Home
- 1-Story Property
- Entrance Foyer
- Washer and Electric Dryer Hookup
Kitchen
- Breakfast Area or Nook
- Breakfast Bar
- Electric Range
- Microwave
- Dishwasher
- Disposal
Flooring
- Laminate
- Tile
Bedrooms and Bathrooms
- 4 Bedrooms
- Split Bedroom Floorplan
- Walk-In Closet
- 3 Full Bathrooms
- Bathtub With Separate Shower Stall
Home Security
- Security System Owned
- Fire and Smoke Detector
Outdoor Features
- Patio
Schools
- Thunderbolt Elementary School
- Green Cove Springs Middle School
- Fleming Island High School
Utilities
- Central Heating and Cooling System
- Electric Water Heater
Listing and Financial Details
- Assessor Parcel Number 01426601219
Community Details
Overview
- Fleming Island Plan Subdivision
Amenities
- Clubhouse
Recreation
- Golf Course Community
- Tennis Courts
- Community Basketball Court
- Community Playground
- Children's Pool
- Jogging Path
Ownership History
Purchase Details
Home Financials for this Owner
Home Financials are based on the most recent Mortgage that was taken out on this home.Purchase Details
Home Financials for this Owner
Home Financials are based on the most recent Mortgage that was taken out on this home.Purchase Details
Home Financials for this Owner
Home Financials are based on the most recent Mortgage that was taken out on this home.Purchase Details
Home Financials for this Owner
Home Financials are based on the most recent Mortgage that was taken out on this home.Similar Homes in Fleming Island, FL
Home Values in the Area
Average Home Value in this Area
Purchase History
| Date | Type | Sale Price | Title Company |
|---|---|---|---|
| Warranty Deed | $357,000 | Stewart Title Co | |
| Warranty Deed | $334,900 | Stewart Title Co | |
| Warranty Deed | $265,000 | Guardian Title & Trust Inc | |
| Warranty Deed | $241,300 | -- |
Mortgage History
| Date | Status | Loan Amount | Loan Type |
|---|---|---|---|
| Open | $100,000 | Credit Line Revolving | |
| Open | $312,170 | New Conventional | |
| Closed | $309,381 | FHA | |
| Closed | $345,950 | FHA | |
| Closed | $345,624 | New Conventional | |
| Previous Owner | $238,500 | New Conventional | |
| Previous Owner | $192,000 | New Conventional | |
| Previous Owner | $45,000 | Credit Line Revolving | |
| Previous Owner | $193,036 | Purchase Money Mortgage | |
| Closed | $36,194 | No Value Available |
Property History
| Date | Event | Price | Change | Sq Ft Price |
|---|---|---|---|---|
| 06/11/2025 06/11/25 | Price Changed | $499,999 | -2.0% | $192 / Sq Ft |
| 04/03/2025 04/03/25 | Price Changed | $509,999 | -3.6% | $196 / Sq Ft |
| 03/26/2025 03/26/25 | Price Changed | $529,000 | -1.1% | $203 / Sq Ft |
| 02/28/2025 02/28/25 | For Sale | $535,000 | +59.7% | $205 / Sq Ft |
| 12/17/2023 12/17/23 | Off Market | $334,900 | -- | -- |
| 12/17/2023 12/17/23 | Off Market | $265,000 | -- | -- |
| 06/08/2018 06/08/18 | Sold | $334,900 | 0.0% | $129 / Sq Ft |
| 05/15/2018 05/15/18 | Pending | -- | -- | -- |
| 05/03/2018 05/03/18 | For Sale | $334,900 | +26.4% | $129 / Sq Ft |
| 10/15/2013 10/15/13 | Sold | $265,000 | -3.6% | $102 / Sq Ft |
| 10/05/2013 10/05/13 | Pending | -- | -- | -- |
| 08/27/2013 08/27/13 | For Sale | $275,000 | -- | $106 / Sq Ft |
Tax History Compared to Growth
Tax History
| Year | Tax Paid | Tax Assessment Tax Assessment Total Assessment is a certain percentage of the fair market value that is determined by local assessors to be the total taxable value of land and additions on the property. | Land | Improvement |
|---|---|---|---|---|
| 2024 | $8,902 | $451,808 | $65,000 | $386,808 |
| 2023 | $8,902 | $451,334 | $65,000 | $386,334 |
| 2022 | $5,709 | $289,845 | $0 | $0 |
| 2021 | $5,592 | $281,403 | $0 | $0 |
| 2020 | $5,452 | $277,518 | $50,000 | $227,518 |
| 2019 | $5,975 | $271,485 | $50,000 | $221,485 |
| 2018 | $4,543 | $236,888 | $0 | $0 |
| 2017 | $4,509 | $232,016 | $0 | $0 |
| 2016 | $4,510 | $227,244 | $0 | $0 |
| 2015 | $4,583 | $225,664 | $0 | $0 |
| 2014 | $4,189 | $223,873 | $0 | $0 |
Agents Affiliated with this Home
-
MICHAEL KAZEMBA
M
Seller's Agent in 2025
MICHAEL KAZEMBA
SOMEDAY HOMES REALTY, LLC.
(662) 216-9282
26 Total Sales
-
ADAM SEMS

Buyer's Agent in 2025
ADAM SEMS
FLORIDA HOMES REALTY & MTG LLC
(904) 234-3642
1 in this area
62 Total Sales
-
Kimberly Knapp

Seller's Agent in 2018
Kimberly Knapp
COLDWELL BANKER VANGUARD REALTY
(904) 334-7425
1 Total Sale
-
L
Buyer's Agent in 2018
LAUREL BLACK
KELLER WILLIAMS JACKSONVILLE INC
-
Karen Valachovic

Seller's Agent in 2013
Karen Valachovic
COLDWELL BANKER VANGUARD REALTY
(904) 923-6053
12 in this area
52 Total Sales
-
JEANNA SULLIVAN
J
Buyer's Agent in 2013
JEANNA SULLIVAN
REAL ESTATE GALLERY PROPERTY MANAGEMENT INC
(904) 480-2605
4 in this area
31 Total Sales
Map
Source: realMLS (Northeast Florida Multiple Listing Service)
MLS Number: 681262
APN: 16-05-26-014266-012-19
- 2574 Whispering Pines Dr
- 2518 Willow Creek Dr
- 2543 Willow Creek Dr
- 2534 Willow Creek Dr Unit 1
- 2506 Willow Creek Dr
- 2502 Willow Creek Dr
- 2546 Willow Creek Dr
- 2479 Pinehurst Ln
- 1525 Vineland Cir Unit B
- 2411 Golfview Dr
- 1605 Vineland Cir Unit B
- 2214 Links Dr
- 1714 Chatham Village Dr
- 1875 Green Springs Cir Unit B
- 2336 Links Dr
- 1815 Green Springs Cir Unit D
- 1901 White Dogwood Ln
- 1810 Green Springs Cir Unit B
- 1725 River Hills Dr
- 2296 Links Dr

