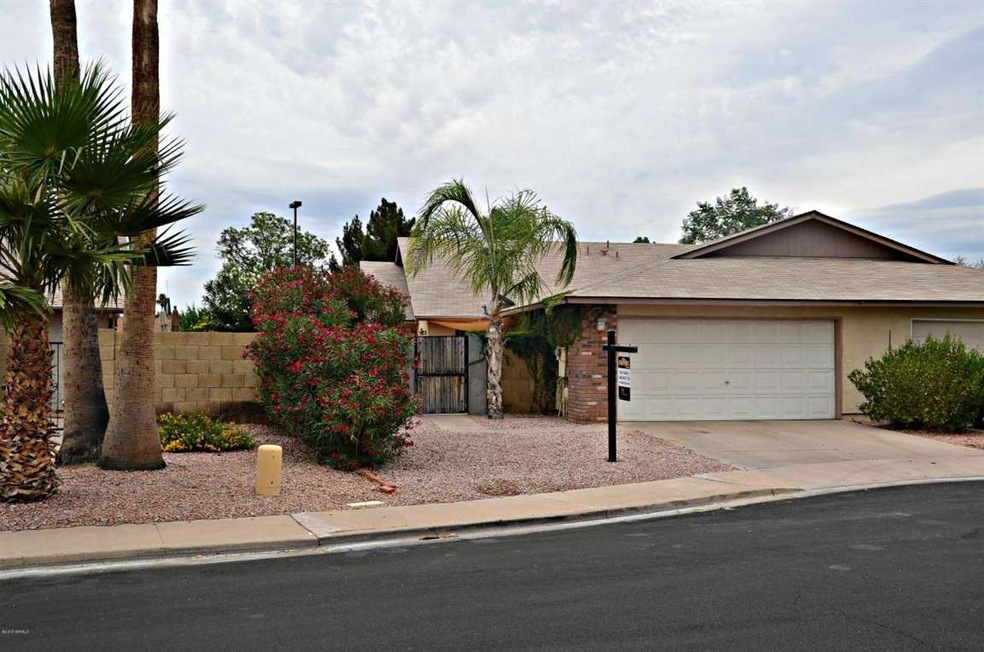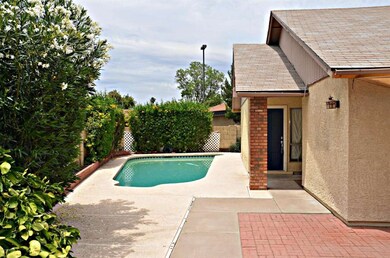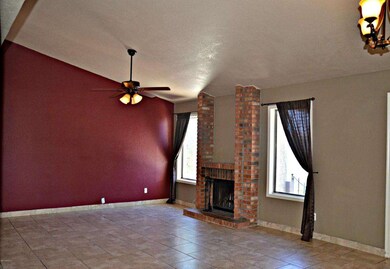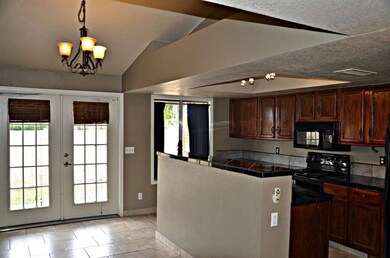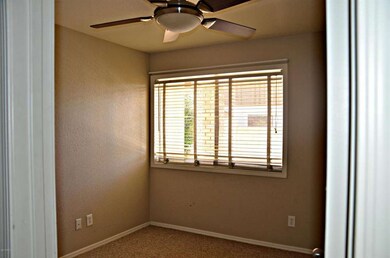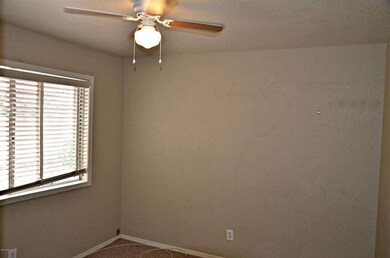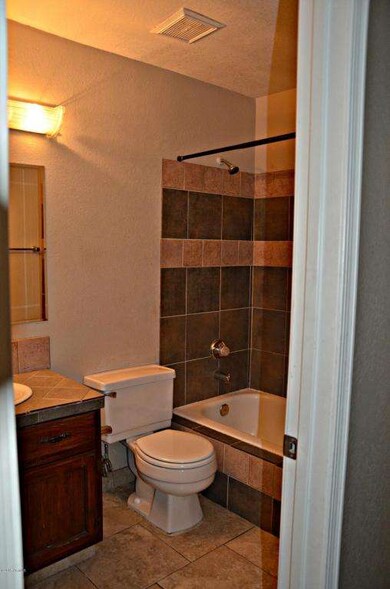
2418 W Knowles Ave Mesa, AZ 85202
Dobson NeighborhoodEstimated Value: $373,579 - $403,000
Highlights
- Play Pool
- Granite Countertops
- Eat-In Kitchen
- Franklin at Brimhall Elementary School Rated A
- Covered patio or porch
- Dual Vanity Sinks in Primary Bathroom
About This Home
As of July 2015Awesome Dobson Ranch 3 bedroom 2 bath home for sale with private pool. Desirable Dobson Ranch and all of its wonderful amenities for this rarely available home with pool. Enter through the private courtyard, and see your new pool! Take a dip, and cool off! Inside is a grand and spacious great room with vaulted ceilings. Large kitchen with bar-seating, and lots of cabinets and countertop space. There is also a very large master suite with 2 closets, and master bathroom with double sinks! All of this along with Dobson Ranch amenities for only $175,000! Low maintenance, move-in ready and waiting for you!
Townhouse Details
Home Type
- Townhome
Est. Annual Taxes
- $1,014
Year Built
- Built in 1984
Lot Details
- 4,752 Sq Ft Lot
- Block Wall Fence
- Grass Covered Lot
Parking
- 2 Car Garage
- Garage Door Opener
Home Design
- Wood Frame Construction
- Composition Roof
- Stucco
Interior Spaces
- 1,357 Sq Ft Home
- 1-Story Property
- Ceiling Fan
- Family Room with Fireplace
Kitchen
- Eat-In Kitchen
- Built-In Microwave
- Dishwasher
- Granite Countertops
Bedrooms and Bathrooms
- 3 Bedrooms
- Primary Bathroom is a Full Bathroom
- 2 Bathrooms
- Dual Vanity Sinks in Primary Bathroom
Laundry
- Laundry in unit
- Washer and Dryer Hookup
Outdoor Features
- Play Pool
- Covered patio or porch
Schools
- Washington Elementary School - Mesa
- Rhodes Junior High School
- Dobson High School
Utilities
- Refrigerated Cooling System
- Heating Available
- High Speed Internet
- Cable TV Available
Listing and Financial Details
- Tax Lot 171
- Assessor Parcel Number 305-10-049
Community Details
Overview
- Property has a Home Owners Association
- Dobson Ranch HOA, Phone Number (480) 831-8314
- Knoell Villa Solano Unit 2 Lot 123 242 Tr A C Subdivision
Recreation
- Heated Community Pool
Ownership History
Purchase Details
Home Financials for this Owner
Home Financials are based on the most recent Mortgage that was taken out on this home.Purchase Details
Home Financials for this Owner
Home Financials are based on the most recent Mortgage that was taken out on this home.Purchase Details
Home Financials for this Owner
Home Financials are based on the most recent Mortgage that was taken out on this home.Purchase Details
Home Financials for this Owner
Home Financials are based on the most recent Mortgage that was taken out on this home.Purchase Details
Home Financials for this Owner
Home Financials are based on the most recent Mortgage that was taken out on this home.Similar Homes in Mesa, AZ
Home Values in the Area
Average Home Value in this Area
Purchase History
| Date | Buyer | Sale Price | Title Company |
|---|---|---|---|
| Yaworski Robert | $175,000 | Empire West Title Agency | |
| Miller Veronica M | -- | Old Republic Title Agency | |
| Miller Veronica M | $159,000 | Old Republic Title Agency | |
| Shields Cynthia | -- | Fidelity National Title | |
| Sprague Dolores | $96,000 | Arizona Title Agency Inc |
Mortgage History
| Date | Status | Borrower | Loan Amount |
|---|---|---|---|
| Open | Yaworski Robert | $40,000 | |
| Open | Yaworski Robert | $242,000 | |
| Closed | Yaworski Robert | $44,000 | |
| Closed | Yaworski Robert | $25,000 | |
| Closed | Yaworski Robert | $187,000 | |
| Closed | Yaworski Robert | $16,500 | |
| Closed | Yaworski Robert | $168,393 | |
| Closed | Yaworski Robert | $171,830 | |
| Previous Owner | Miller Veronica M | $156,120 | |
| Previous Owner | Shields Cynthia | $150,000 | |
| Previous Owner | Shields Cynthia | $25,200 | |
| Previous Owner | Shields Cynthia | $100,800 | |
| Previous Owner | Sprague Dolores | $95,215 |
Property History
| Date | Event | Price | Change | Sq Ft Price |
|---|---|---|---|---|
| 07/31/2015 07/31/15 | Sold | $175,000 | 0.0% | $129 / Sq Ft |
| 07/02/2015 07/02/15 | Pending | -- | -- | -- |
| 06/28/2015 06/28/15 | For Sale | $175,000 | 0.0% | $129 / Sq Ft |
| 06/25/2015 06/25/15 | Pending | -- | -- | -- |
| 06/04/2015 06/04/15 | For Sale | $175,000 | 0.0% | $129 / Sq Ft |
| 05/14/2014 05/14/14 | Rented | $1,150 | -2.1% | -- |
| 04/29/2014 04/29/14 | Under Contract | -- | -- | -- |
| 04/09/2014 04/09/14 | For Rent | $1,175 | +6.8% | -- |
| 03/01/2012 03/01/12 | Rented | $1,100 | 0.0% | -- |
| 02/11/2012 02/11/12 | Under Contract | -- | -- | -- |
| 02/09/2012 02/09/12 | For Rent | $1,100 | -- | -- |
Tax History Compared to Growth
Tax History
| Year | Tax Paid | Tax Assessment Tax Assessment Total Assessment is a certain percentage of the fair market value that is determined by local assessors to be the total taxable value of land and additions on the property. | Land | Improvement |
|---|---|---|---|---|
| 2025 | $1,085 | $13,076 | -- | -- |
| 2024 | $1,098 | $12,453 | -- | -- |
| 2023 | $1,098 | $26,810 | $5,360 | $21,450 |
| 2022 | $1,074 | $20,420 | $4,080 | $16,340 |
| 2021 | $1,103 | $19,920 | $3,980 | $15,940 |
| 2020 | $1,088 | $18,630 | $3,720 | $14,910 |
| 2019 | $1,008 | $16,300 | $3,260 | $13,040 |
| 2018 | $963 | $13,860 | $2,770 | $11,090 |
| 2017 | $932 | $12,960 | $2,590 | $10,370 |
| 2016 | $916 | $12,280 | $2,450 | $9,830 |
| 2015 | $1,016 | $10,260 | $2,050 | $8,210 |
Agents Affiliated with this Home
-
Blair Ballin

Seller's Agent in 2015
Blair Ballin
eXp Realty
(480) 233-6433
1 in this area
130 Total Sales
-
Brook Evans
B
Buyer's Agent in 2015
Brook Evans
HomeSmart
(360) 393-0363
15 Total Sales
-
Michael Boyd
M
Seller's Agent in 2014
Michael Boyd
R & C Real Estate Investments, LLC
(480) 820-0500
6 Total Sales
Map
Source: Arizona Regional Multiple Listing Service (ARMLS)
MLS Number: 5289433
APN: 305-10-049
- 2338 W Lindner Ave Unit 48
- 2338 W Lindner Ave Unit 22
- 2029 S Las Palmas
- 2524 W Kiva Ave
- 2256 W Lindner Ave Unit 25
- 2164 S Catarina
- 2114 S El Marino
- 2164 S Estrella Cir
- 2107 S Paseo Loma
- 2256 S Las Flores
- 2222 S Dobson Rd Unit 1103
- 2222 S Dobson Rd Unit 1107
- 2331 W Via Rialto Cir
- 2324 W Via Rialto Cir
- 2145 E Donner Dr
- 2146 E Donner Dr
- 2142 E Donner Dr
- 2130 E Dunbar Dr
- 2125 E Dunbar Dr
- 2138 E Minton Dr
- 2418 W Knowles Ave
- 2414 W Knowles Ave
- 2422 W Knowles Ave
- 2426 W Knowles Ave
- 2007 S Las Palmas
- 2011 S Las Palmas
- 2430 W Knowles Ave
- 2423 W Knowles Ave
- 2434 W Knowles Ave
- 2015 S Las Palmas
- 2438 W Knowles Ave
- 2427 W Knowles Ave
- 2019 S Las Palmas
- 2022 S Las Palmas
- 2435 W Knowles Ave
- 2442 W Knowles Ave
- 2025 S Las Palmas
- 2439 W Knowles Ave
- 2026 S Las Palmas
- 2338 W Lindner Ave Unit 28
