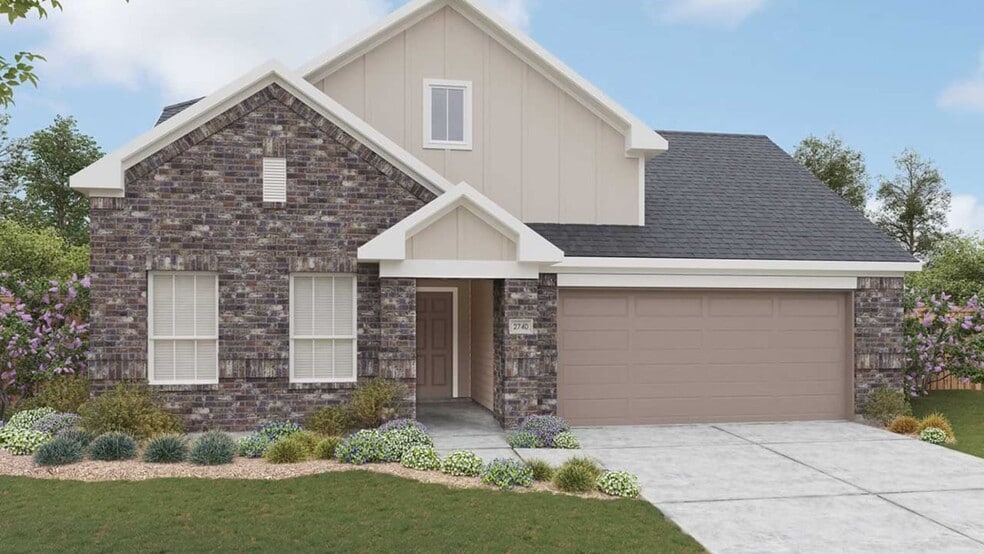
Estimated payment $2,389/month
Highlights
- New Construction
- Park
- Community Barbecue Grill
- Community Playground
- Laundry Room
- Trails
About This Home
Welcome to the Meyerson plan, a spacious two story home featuring five bedrooms, three bathrooms, a flex room, and a game room. The open kitchen is designed for both style and function, showcasing stainless steel gas appliances, omegastone countertops, a ceramic tile backsplash, and an undermount sink. The inviting living and dining areas provide the perfect setting for family gatherings or entertaining guests. The owner's suite offers a relaxing retreat with a vanity sink, granite countertops, a shower with satin nickel finishes, and a private water closet. Two bedrooms are conveniently located on the first floor, while three additional bedrooms and a game room are upstairs, giving everyone plenty of space to spread out. Outside, the home features an attractive mix of brick, stone, and siding, along with a two car garage and a covered patio ideal for enjoying time outdoors. Residents of Prairie Green enjoy community amenities including community paths and a playground. Located just minutes from major highways, this home offers an excellent balance of comfort, convenience, and community living. Discover the Meyerson plan at Prairie Green, where thoughtful design and modern features come together to create the perfect place to call home.
Sales Office
| Monday |
12:00 PM - 6:00 PM
|
| Tuesday - Saturday |
10:00 AM - 6:00 PM
|
| Sunday |
12:00 PM - 6:00 PM
|
Home Details
Home Type
- Single Family
HOA Fees
- $38 Monthly HOA Fees
Parking
- 2 Car Garage
Taxes
- No Municipal Utility District Tax
Home Design
- New Construction
Interior Spaces
- 2-Story Property
- Laundry Room
Bedrooms and Bathrooms
- 5 Bedrooms
- 3 Full Bathrooms
Community Details
Overview
- Association fees include ground maintenance
Amenities
- Community Barbecue Grill
Recreation
- Community Playground
- Park
- Trails
Map
Other Move In Ready Homes in Prairie Green
About the Builder
- Prairie Green
- 2910 Haffner Rd
- Katzer Ranch
- Katzer Ranch
- 3235 Katzer Ln
- 3231 Katzer Ln
- Rose Valley - Belmar Collection
- 3211 Katzer Ln
- 11112 Luckenbach Loop
- 10930 Lafayette Loop
- Rose Valley - Stonehill Collection
- 10926 Lafayette Loop
- 11107 Luckenbach Loop
- 2838 Forsyth Canyon
- 11717 California Rose
- Rose Valley - Eventide Collection
- Savannah Place
- Rose Valley - Coastline Collection
- 11514 Cedar Close
- 11413 Bamboo Dr
