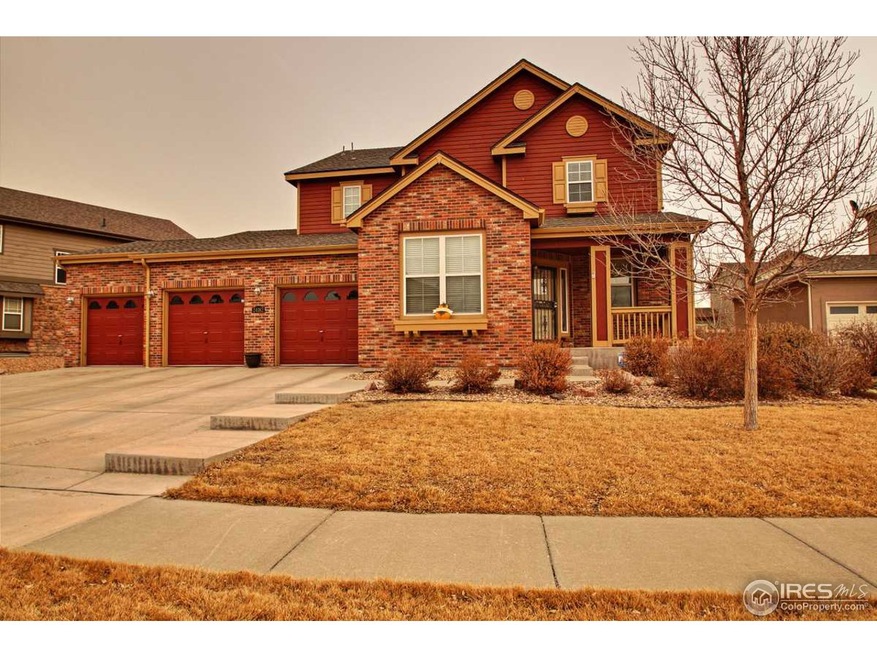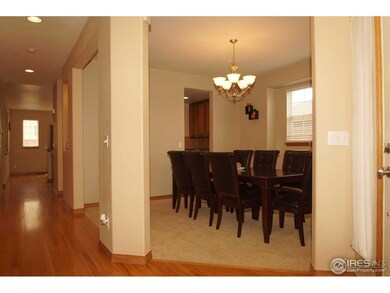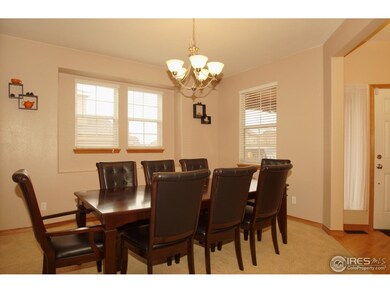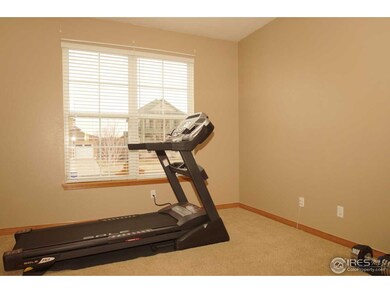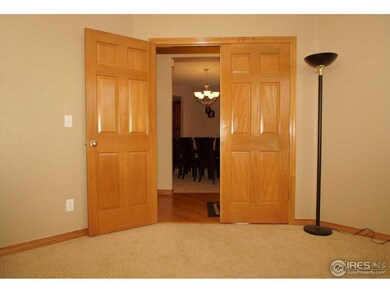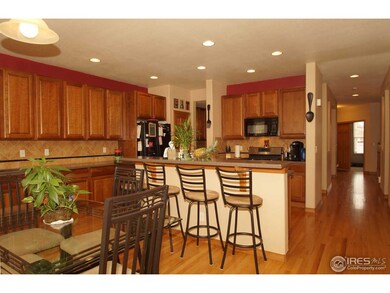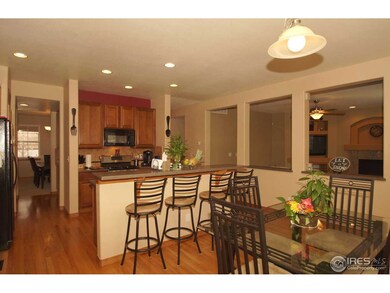
$355,000
- 2 Beds
- 2 Baths
- 1,176 Sq Ft
- 14267 E Marina Dr
- Unit 415
- Aurora, CO
Welcome to this end-unit townhome in the highly sought-after Heather Gardens community—a vibrant 55+ community known for its incredible amenities and well-maintained surroundings. Inside, you’ll find a spacious living room with vaulted ceilings and a charming stone fireplace, creating a warm and inviting space to relax or entertain. The dining room flows seamlessly off the living area, creating
Gifford Dudley Coldwell Banker Realty 24
