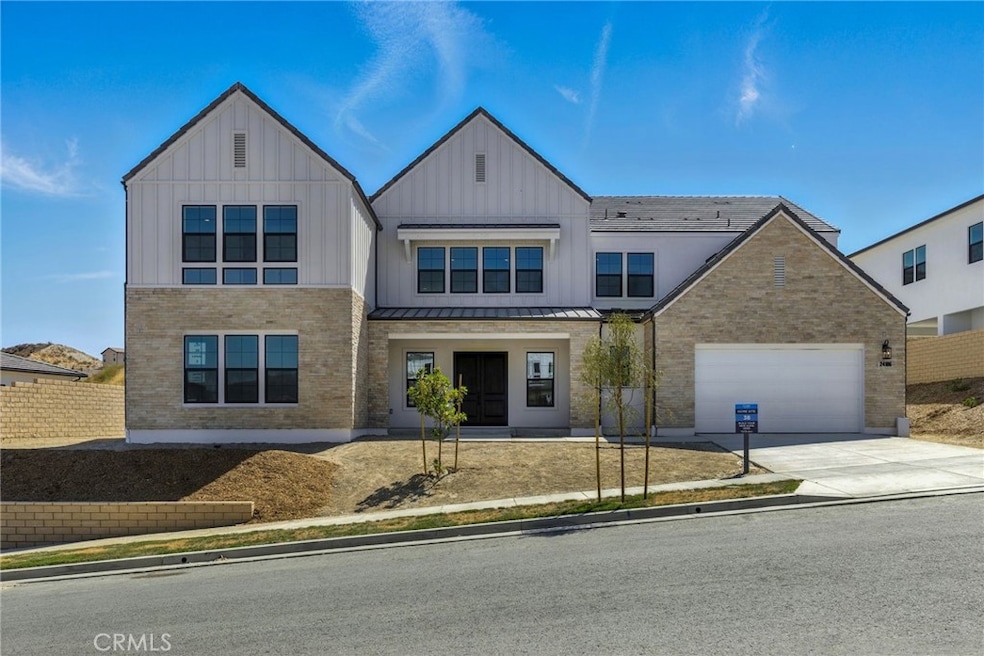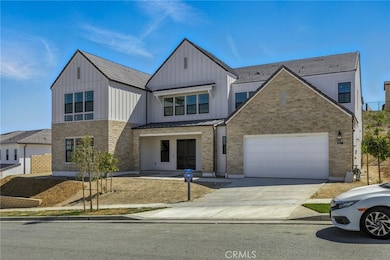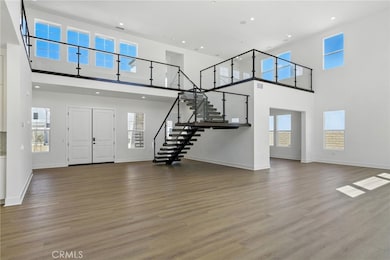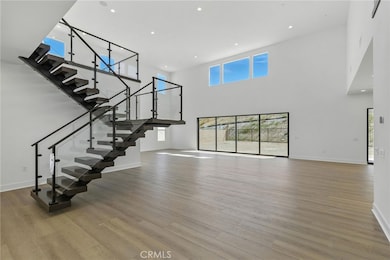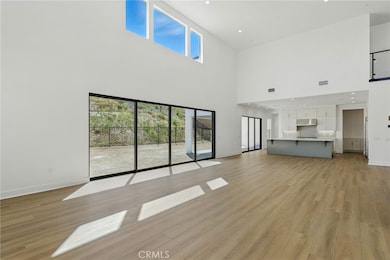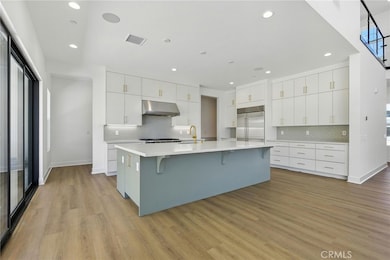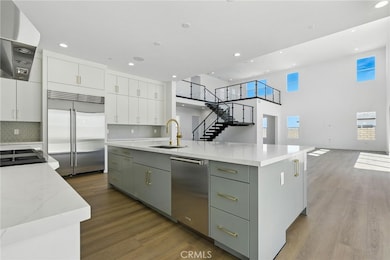24186 N Camino Cascada Valencia, CA 91354
Castaic Canyons NeighborhoodEstimated payment $12,253/month
Highlights
- Fitness Center
- Under Construction
- Craftsman Architecture
- Tesoro Del Valle Elementary School Rated A-
- Gated Community
- Wolf Appliances
About This Home
Welcome to elevated living in one of Valencia’s most sought-after gated luxury communities. This stunning two-story home showcases a sleek modern design paired with high-end finishes and exceptional craftsmanship throughout. Step inside to find upgraded luxury vinyl plank flooring, soaring ceilings, and a light-filled open floor plan. The heart of the home is the designer kitchen, complete with Wolf appliances, a Sub-Zero refrigerator, custom cabinetry, and a spacious island perfect for entertaining. The elegant layout offers generous living spaces, beautifully appointed bedrooms, and spa-inspired bathrooms, creating the perfect blend of comfort and sophistication. Enjoy resort-style living with exclusive community amenities, including a sparkling pool, relaxing jacuzzi, state-of-the-art fitness center, elegant clubhouse, and tennis courts—all just steps from your door. This is your opportunity to own a contemporary masterpiece in a vibrant, amenity-rich neighborhood in the heart of Valencia.
Listing Agent
Joyce Lee
Toll Brothers, Inc. Brokerage Email: cpalacios@tollbrothers.com License #01746281 Listed on: 06/03/2025
Home Details
Home Type
- Single Family
Year Built
- Built in 2025 | Under Construction
Lot Details
- 0.26 Acre Lot
- Northeast Facing Home
- Wrought Iron Fence
- Block Wall Fence
- No Landscaping
- Corner Lot
- Back Yard
HOA Fees
- $345 Monthly HOA Fees
Parking
- 3 Car Attached Garage
- On-Street Parking
Home Design
- Craftsman Architecture
- Entry on the 1st floor
- Planned Development
- Interior Block Wall
- Tile Roof
- Concrete Roof
- Pre-Cast Concrete Construction
- Stucco
Interior Spaces
- 4,718 Sq Ft Home
- 2-Story Property
- Two Story Ceilings
- Recessed Lighting
- Gas Fireplace
- Double Pane Windows
- Entrance Foyer
- Great Room
- Family Room Off Kitchen
- Dining Room
- Home Office
- Recreation Room
- Loft
Kitchen
- Breakfast Area or Nook
- Open to Family Room
- Walk-In Pantry
- Six Burner Stove
- Gas Range
- Microwave
- Wolf Appliances
- Kitchen Island
- Quartz Countertops
Flooring
- Carpet
- Laminate
- Tile
Bedrooms and Bathrooms
- 5 Bedrooms | 1 Main Level Bedroom
- Walk-In Closet
- Quartz Bathroom Countertops
- Dual Sinks
- Soaking Tub
- Separate Shower
- Exhaust Fan In Bathroom
Laundry
- Laundry Room
- Gas Dryer Hookup
Outdoor Features
- Patio
- Exterior Lighting
- Rain Gutters
- Front Porch
Schools
- Tesoro Elementary School
- Rio Norte Middle School
- Valencia High School
Utilities
- Cooling System Powered By Gas
- Central Heating and Cooling System
- Underground Utilities
- Natural Gas Connected
- Tankless Water Heater
- Phone Available
- Cable TV Available
Listing and Financial Details
- Tax Lot 0038
- Tax Tract Number 51644
- $10,321 per year additional tax assessments
Community Details
Overview
- Keystone Pacific Association, Phone Number (951) 375-3446
- Built by Toll Brothers
- Arpina
Amenities
- Community Barbecue Grill
- Clubhouse
Recreation
- Tennis Courts
- Fitness Center
- Community Pool
- Community Spa
- Hiking Trails
Security
- Gated Community
Map
Home Values in the Area
Average Home Value in this Area
Property History
| Date | Event | Price | List to Sale | Price per Sq Ft |
|---|---|---|---|---|
| 11/18/2025 11/18/25 | Price Changed | $1,899,000 | -2.6% | $403 / Sq Ft |
| 11/06/2025 11/06/25 | Price Changed | $1,949,000 | 0.0% | $413 / Sq Ft |
| 11/04/2025 11/04/25 | Price Changed | $1,949,000 | -1.5% | $413 / Sq Ft |
| 10/22/2025 10/22/25 | For Sale | $1,979,000 | 0.0% | $419 / Sq Ft |
| 10/01/2025 10/01/25 | For Sale | $1,979,000 | 0.0% | $419 / Sq Ft |
| 09/02/2025 09/02/25 | Pending | -- | -- | -- |
| 07/28/2025 07/28/25 | Price Changed | $1,979,000 | -1.0% | $419 / Sq Ft |
| 07/15/2025 07/15/25 | Price Changed | $1,999,000 | -2.4% | $424 / Sq Ft |
| 06/16/2025 06/16/25 | Price Changed | $2,049,000 | 0.0% | $434 / Sq Ft |
| 06/03/2025 06/03/25 | For Sale | $2,049,995 | -- | $435 / Sq Ft |
Source: California Regional Multiple Listing Service (CRMLS)
MLS Number: SR25123134
- 24202 N Corte Alegra
- 24208 N Corte Alegra
- 29900 N Camino Los Robles
- 24150 Corte Zafiro
- 24157 Corte Zafiro
- 24206 Corte Profundo
- 24152 W Corte Ala
- 29932 N Paseo Templada
- 29931 Paseo Templada
- 24263 Calle Palomino
- 24159 Corte Grandioso
- 29981 Avenida Sierra Madre
- 24150 W Corte Zafiro
- Chara Plan at Toll Brothers at Tesoro Highlands - Alta Monte Collection
- Arpina Plan at Toll Brothers at Tesoro Highlands - Alta Monte Collection
- Astra Plan at Toll Brothers at Tesoro Highlands - Bella Terra Collection
- Stello Plan at Toll Brothers at Tesoro Highlands - Bella Terra Collection
- Rhea Plan at Toll Brothers at Tesoro Highlands - Alta Monte Collection
- Esen Plan at Toll Brothers at Tesoro Highlands - Bella Terra Collection
- 29999 Avenida Sierra Madre
- 29814 Corte Trono
- 29338 Dakota Dr
- 23820 Via Campana
- 23919 Brescia Dr
- 28629 Pietro Dr
- 23433 Abbey Glen Place
- 28673 Parkside Dr
- 28577 Las Canastas Dr
- 28629 Solana Ct
- 28635 Parkside Dr
- 24470 Marzal St
- 24863 Carbon Ln
- 28301 Esplanada Dr
- 28533 Freedom Ct
- 28285 N Via Sonata Dr
- 24224 Edelweiss Ct
- 28100 Smyth Dr
- 27483 Pamplico Dr
- 27664 Cobblestone Ct
- 27937 Alta Vista Ave
