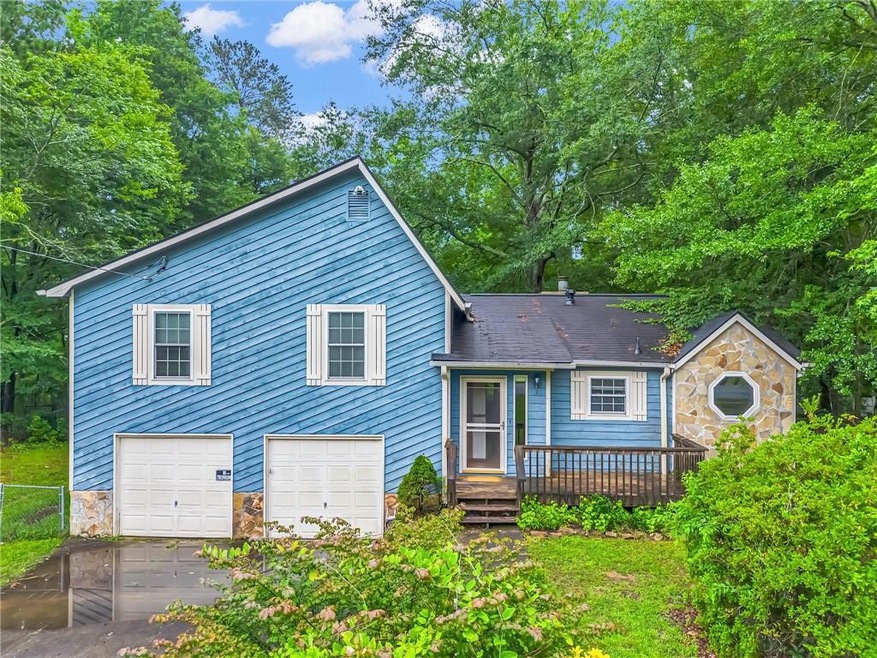
$265,000
- 3 Beds
- 2.5 Baths
- 1,555 Sq Ft
- 6606 Coventry Point
- Unit 3
- Austell, GA
Priced to sell fast! Beautiful 3-bedroom, 2.5-bathroom in the Misty Glen community. Enjoy a charming covered front porch that leads into a well-designed floor plan featuring a formal living room, dining room, and great room with fireplace open to the kitchen. Upstairs, the vaulted primary suite includes a walk-in closet and an ensuite bath with a double vanity and garden tub. Step outside to a
Connie Wolff Coldwell Banker Realty
