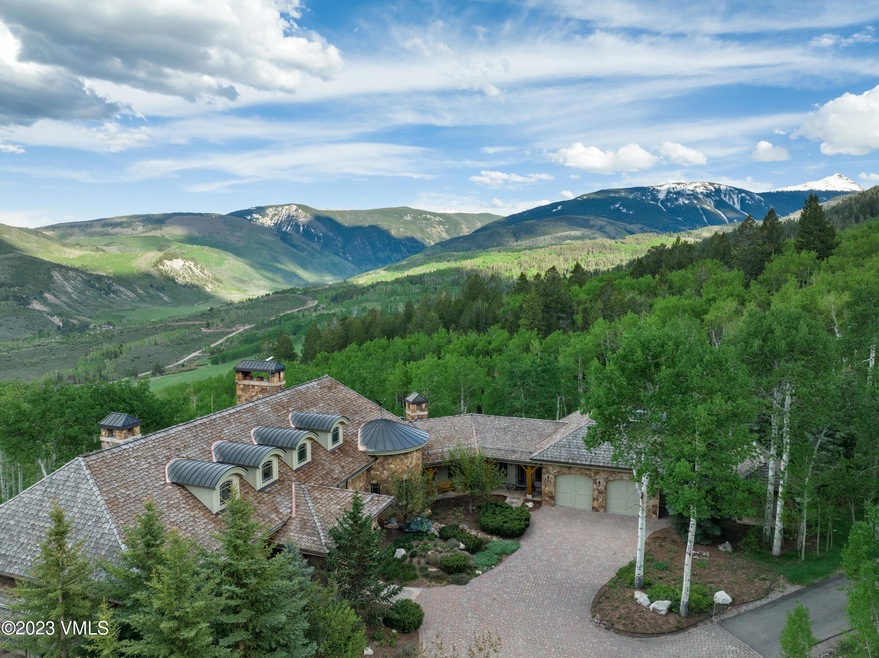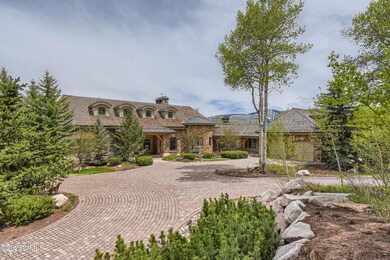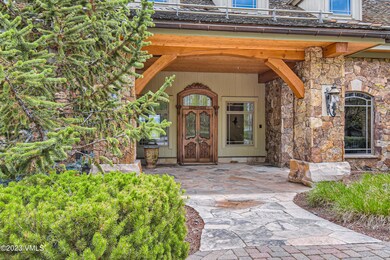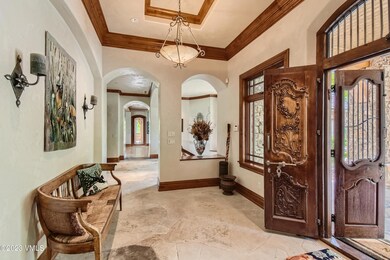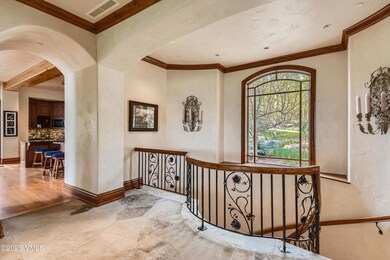
$5,500,000
- 7 Beds
- 7.5 Baths
- 8,378 Sq Ft
- 577 Pilgrim Dr
- Edwards, CO
Nestled within the prestigious gated enclave of Pilgrim Downs in the idyllic Lake Creek Valley, this captivating western-style estate home stands as a testament to meticulous craftsmanship and thoughtful design. Resting on 15 acres, bordered by the National Forest and graced by panoramic views of the majestic Gore Range, it offers a secluded haven within a pristine forest.This masterfully crafted
Tina Vardaman Slifer Smith & Frampton - 281 Bridge Street
