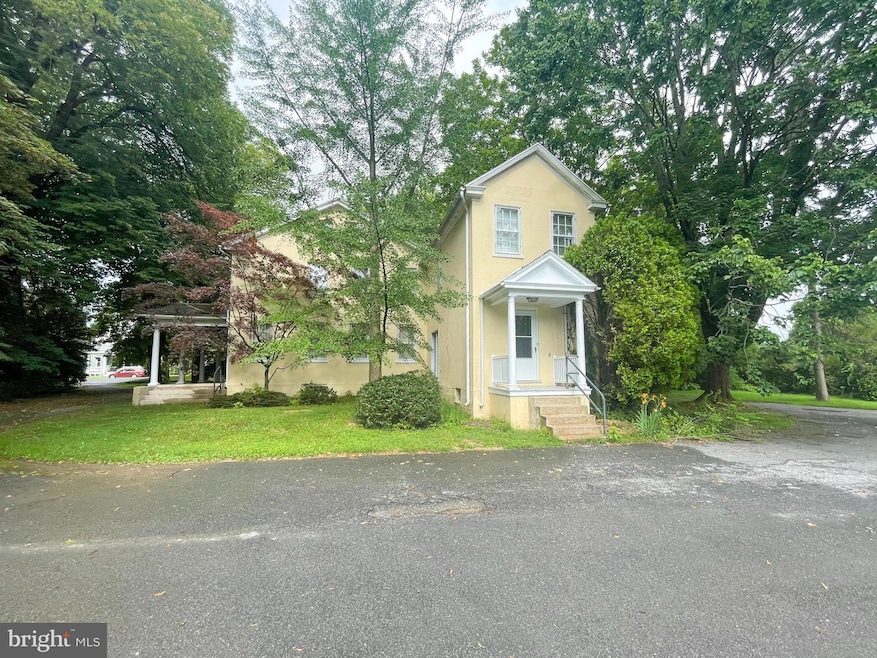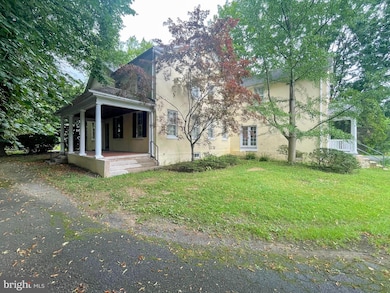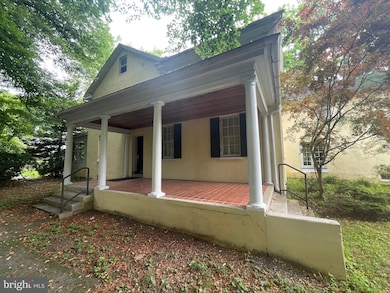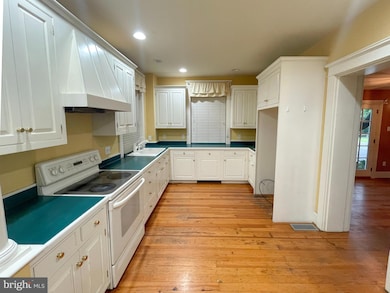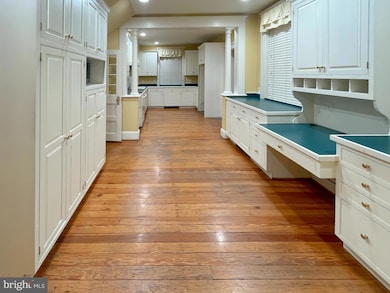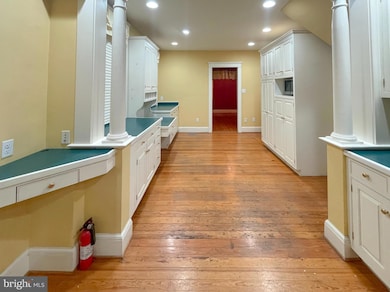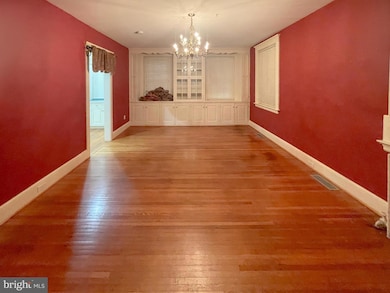2419 Lititz Pike Lancaster, PA 17601
Blossom Hill NeighborhoodHighlights
- View of Trees or Woods
- Partially Wooded Lot
- No HOA
- Neff School Rated A
- Traditional Architecture
- 2-minute walk to Landis Woods Park
About This Home
4 or 5 Bedroom spacious 2.5 Story Home with large first floor including hardwood floors in large living room and dining room. Backs up to Landis Woods and convenient access to Neffsville, Lititz, and Lancaster! No smoking/no pets.
Listing Agent
(717) 940-9700 jack@KingswayRealty.com Kingsway Realty - Lancaster Listed on: 11/17/2025
Home Details
Home Type
- Single Family
Est. Annual Taxes
- $8,514
Year Built
- Built in 1900
Lot Details
- 0.66 Acre Lot
- Lot Dimensions are 50x43x99x160x170x157
- Open Space
- Landscaped
- Level Lot
- Partially Wooded Lot
- Backs to Trees or Woods
- Back and Side Yard
Home Design
- Traditional Architecture
- Shingle Roof
- Composition Roof
- Masonry
- Stucco
Interior Spaces
- 3,400 Sq Ft Home
- Property has 2.5 Levels
- Non-Functioning Fireplace
- Insulated Windows
- Double Hung Windows
- Window Screens
- Insulated Doors
- Family Room
- Living Room
- Dining Room
- Views of Woods
- Partial Basement
- Fire and Smoke Detector
Bedrooms and Bathrooms
- 5 Bedrooms
Laundry
- Laundry Room
- Laundry on upper level
Parking
- Driveway
- Off-Street Parking
Outdoor Features
- Porch
Utilities
- Central Air
- Cooling System Utilizes Natural Gas
- Radiator
- Hot Water Heating System
- Natural Gas Water Heater
Listing and Financial Details
- Residential Lease
- Security Deposit $2,200
- Tenant pays for electricity, gas, sewer
- The owner pays for water, trash collection, lawn/shrub care
- 6-Month Min and 12-Month Max Lease Term
- Available 11/17/25
- $30 Application Fee
- Assessor Parcel Number 390-31027-0-0000
Community Details
Overview
- No Home Owners Association
- Manheim Twp Subdivision
Pet Policy
- No Pets Allowed
Map
Source: Bright MLS
MLS Number: PALA2079842
APN: 390-31027-0-0000
- 2380 Lititz Pike
- 94 Barre Dr
- 539 Cobblestone Ln
- 1958 Geraldson Dr
- 90 Delp Rd
- 2648 Stagecoach Ln
- 238 Cobblestone Ln Unit 238
- 406 Teddy Ave
- 1006 Cobblestone Ln
- 1916 Geraldson Dr
- 240 Northview Dr
- 614 Dolly Dr
- 514 Dolly Dr
- 539 Sierra Ln
- 2787 Southwick Dr
- 77 Petersburg Rd
- 2012 Melody Ln
- 2012 Melody Ln Unit 10
- 446 Valleybrook Dr Unit 446
- 2795 Southwick Dr
- 30 Waverly Ave
- 6 Terrace Dr
- 1917 Oregon Pike
- 701 Brentwood Dr
- 1000 Town Blvd
- 590 Candlewyck Rd
- 608 Richmond Dr
- 1000 Belwyck Blvd
- 629 Merchants Square
- 133 Delancy Place
- 1425 Fruitville Pike
- 1501 Butter Rd
- 5000 Foundry Dr
- 1000 Strand Way
- 701 Martha Ave
- 147 E Liberty St
- 910 New Holland Ave
- 1060 N Charlotte St
- 928 N Christian St Unit 17 OR 21
- 6018 Carpenter St Unit 6018
