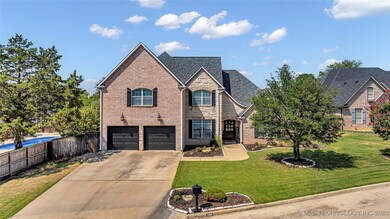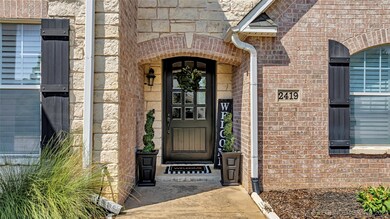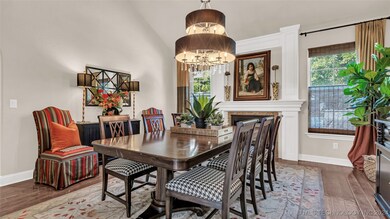
2419 Portico Ave Ardmore, OK 73401
Highlights
- In Ground Pool
- Vaulted Ceiling
- Granite Countertops
- Plainview Primary School Rated A-
- Wood Flooring
- No HOA
About This Home
As of December 2024Luxurious two story home in prestigious SW neighborhood located in Plainview IDS with in-ground swimming pool. This 3250 sqft residence offers elegant refined living with countless designer features. A soaring barrel ceiling entry way greets you as your eyes gaze towards the backyard views of a endless water-fountain pool that is perfect for summer swims & family fun. This 5 bedroom 4 1/2 bath home with primary suite on main level and bonus rooms for abundance in living & function. The upstairs enjoys 4 spacious rooms 3 with oversized closets & 2 full bath one being an on-suite Jack & Jill bath. The oversized bedroom has custom built-in kitchenet features that are perfect for movie or game night at home. The main level has 2 living areas for ultimate entertainment and exquisite formal dining space with fireplace and vaulted ceiling. The kitchen has an sophisticated appeal with barrel ceiling coffee bar niche that bridges the versatile floor plan of the home to one of easy and tranquil living. The large over sized granite island is the perfect spot for casual dining & conversations. The kitchen has a wonderful work flow plan with natual light that is beaming from the kitchen sink that overlooks the backyard pool & outdoor escape. The family room open to the kitchen also has a half bath and bonus office space. The home spaciousness, thoughtful floor plan & placement of features allows for endless possibilities of modern living.
Last Agent to Sell the Property
Turn Key Real Estate License #176578 Listed on: 08/26/2024
Home Details
Home Type
- Single Family
Est. Annual Taxes
- $4,058
Year Built
- Built in 2007
Lot Details
- 10,019 Sq Ft Lot
- South Facing Home
- Property is Fully Fenced
- Privacy Fence
- Decorative Fence
- Sprinkler System
Parking
- 2 Car Attached Garage
Home Design
- Brick Exterior Construction
- Slab Foundation
- Wood Frame Construction
- Fiberglass Roof
- Asphalt
Interior Spaces
- 3,250 Sq Ft Home
- 2-Story Property
- Vaulted Ceiling
- Ceiling Fan
- Self Contained Fireplace Unit Or Insert
- Vinyl Clad Windows
- Insulated Windows
- Insulated Doors
- Fire and Smoke Detector
- Washer and Electric Dryer Hookup
Kitchen
- <<doubleOvenToken>>
- Electric Oven
- Electric Range
- Dishwasher
- Granite Countertops
- Disposal
Flooring
- Wood
- Carpet
- Tile
Bedrooms and Bathrooms
- 4 Bedrooms
Eco-Friendly Details
- Energy-Efficient Windows
- Energy-Efficient Doors
- Ventilation
Pool
- In Ground Pool
- Spa
- Pool Liner
Outdoor Features
- Covered patio or porch
- Exterior Lighting
- Storm Cellar or Shelter
- Rain Gutters
Schools
- Plainview Elementary School
- Plainview High School
Utilities
- Zoned Heating and Cooling
- Heating System Uses Gas
- Programmable Thermostat
- Gas Water Heater
- High Speed Internet
Community Details
Overview
- No Home Owners Association
- Rockford Iii Subdivision
Recreation
- Community Spa
Ownership History
Purchase Details
Home Financials for this Owner
Home Financials are based on the most recent Mortgage that was taken out on this home.Purchase Details
Purchase Details
Home Financials for this Owner
Home Financials are based on the most recent Mortgage that was taken out on this home.Purchase Details
Home Financials for this Owner
Home Financials are based on the most recent Mortgage that was taken out on this home.Purchase Details
Home Financials for this Owner
Home Financials are based on the most recent Mortgage that was taken out on this home.Similar Homes in Ardmore, OK
Home Values in the Area
Average Home Value in this Area
Purchase History
| Date | Type | Sale Price | Title Company |
|---|---|---|---|
| Warranty Deed | $490,000 | None Listed On Document | |
| Warranty Deed | $490,000 | None Listed On Document | |
| Interfamily Deed Transfer | -- | None Available | |
| Warranty Deed | $335,500 | -- | |
| Joint Tenancy Deed | $326,000 | -- | |
| Joint Tenancy Deed | $30,000 | -- |
Mortgage History
| Date | Status | Loan Amount | Loan Type |
|---|---|---|---|
| Open | $290,000 | New Conventional | |
| Closed | $290,000 | New Conventional | |
| Previous Owner | $268,400 | New Conventional | |
| Previous Owner | $260,800 | New Conventional | |
| Previous Owner | $32,500 | Stand Alone Second | |
| Previous Owner | $276,250 | Unknown |
Property History
| Date | Event | Price | Change | Sq Ft Price |
|---|---|---|---|---|
| 12/02/2024 12/02/24 | Sold | $490,000 | -1.8% | $151 / Sq Ft |
| 10/18/2024 10/18/24 | Pending | -- | -- | -- |
| 10/12/2024 10/12/24 | Price Changed | $499,000 | -9.3% | $154 / Sq Ft |
| 09/23/2024 09/23/24 | Price Changed | $550,000 | -6.0% | $169 / Sq Ft |
| 08/26/2024 08/26/24 | For Sale | $585,000 | -- | $180 / Sq Ft |
Tax History Compared to Growth
Tax History
| Year | Tax Paid | Tax Assessment Tax Assessment Total Assessment is a certain percentage of the fair market value that is determined by local assessors to be the total taxable value of land and additions on the property. | Land | Improvement |
|---|---|---|---|---|
| 2024 | $4,186 | $46,626 | $4,200 | $42,426 |
| 2023 | $4,186 | $45,268 | $4,200 | $41,068 |
| 2022 | $3,890 | $43,949 | $4,200 | $39,749 |
| 2021 | $3,882 | $42,669 | $4,200 | $38,469 |
| 2020 | $3,806 | $41,427 | $4,200 | $37,227 |
| 2019 | $3,746 | $41,841 | $4,200 | $37,641 |
| 2018 | $3,650 | $41,195 | $4,200 | $36,995 |
| 2017 | $3,381 | $38,048 | $4,200 | $33,848 |
| 2016 | $3,346 | $37,469 | $4,200 | $33,269 |
| 2015 | $3,489 | $37,956 | $4,800 | $33,156 |
| 2014 | $3,948 | $42,712 | $3,600 | $39,112 |
Agents Affiliated with this Home
-
Brandi Hull

Seller's Agent in 2024
Brandi Hull
Turn Key Real Estate
(580) 465-2521
138 Total Sales
-
Sarah Hostetler

Buyer's Agent in 2024
Sarah Hostetler
Claudia & Carolyn Realty Group
(580) 223-6842
29 Total Sales
Map
Source: MLS Technology
MLS Number: 2430474
APN: 1105-00-003-002-0-001-00
- 2417 S Rockford Pkwy
- 2324 S Rockford Pkwy
- 35 Overland Route
- 0 N Rockford Rd Unit 2440723
- 0 N Rockford Rd Unit 2411009
- 58 Overland Route
- 2205 Torrey Pines
- 1 Rock Island Ltd St
- 5 Rio Grande
- 1804 Stanley St SW
- 820 Virginia Ln
- 624 Sunset Dr SW
- 2222 Cloverleaf Place
- 814 Pershing Dr E
- 1703 3rd Ave SW
- 1800 SW 6th St
- 2208 Hickory Dr
- 1006 S Rockford Rd
- 1616 6th Ave SW
- 16 Q St SW






