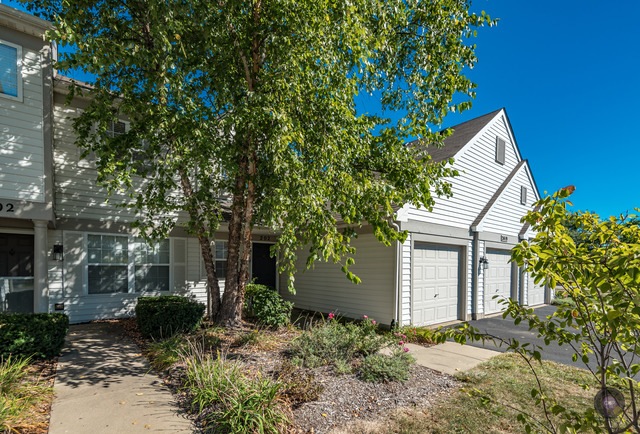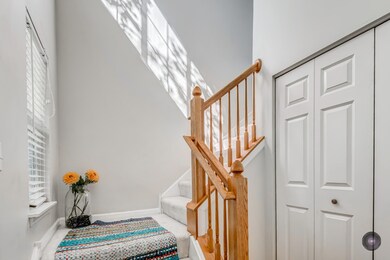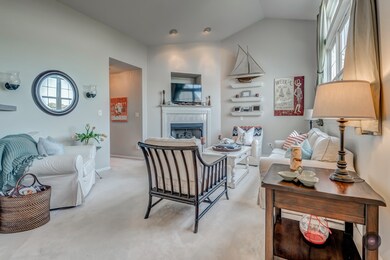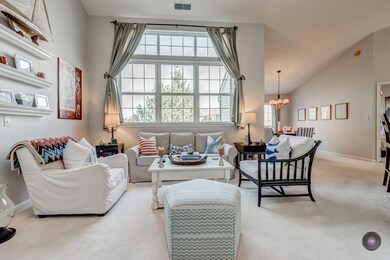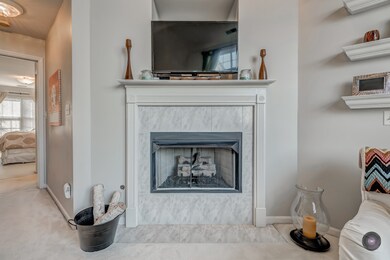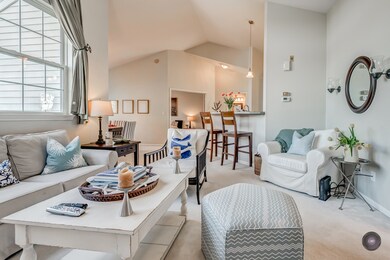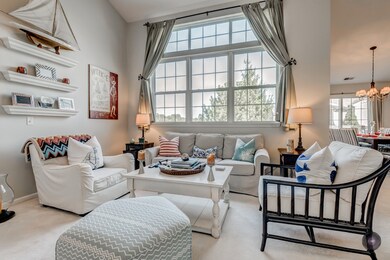
2419 Sheehan Dr Unit 202 Naperville, IL 60564
Stillwater NeighborhoodHighlights
- Water Views
- Pond
- Wood Flooring
- Welch Elementary School Rated A+
- Vaulted Ceiling
- Walk-In Pantry
About This Home
As of January 2019Feels like you're coming home to a retreat. So Sunny!!! Water views from 3 windows. Private entrance with foyer leads to open floor plan and volume ceilings. The Great Room has a cozy fireplace with gas logs. Delicious updated kitchen: eat-in, all appliances, pantry, hardwood flooring and breakfast bar. Your master bedroom suite has a private bath and walk-in closet. Both baths are updated. Neutral decor. Laundry room with washer and dryer. No outside work to do. Enjoy the sunsets from the balcony deck. Neuqua Valley High School. Outstanding location where you can walk to the theater, stores, restaurants and more!!!
Last Agent to Sell the Property
RE/MAX of Naperville License #475138026 Listed on: 09/16/2016

Property Details
Home Type
- Condominium
Est. Annual Taxes
- $4,943
Year Built
- 2000
Lot Details
- Cul-De-Sac
- Southern Exposure
HOA Fees
- $255 per month
Parking
- Attached Garage
- Garage Transmitter
- Garage Door Opener
- Driveway
- Parking Included in Price
- Garage Is Owned
Home Design
- Slab Foundation
- Asphalt Shingled Roof
- Vinyl Siding
Interior Spaces
- Primary Bathroom is a Full Bathroom
- Vaulted Ceiling
- Gas Log Fireplace
- Entrance Foyer
- Wood Flooring
- Water Views
Kitchen
- Breakfast Bar
- Walk-In Pantry
- Oven or Range
- Microwave
- Dishwasher
- Disposal
Laundry
- Dryer
- Washer
Home Security
Outdoor Features
- Pond
- Balcony
Location
- Property is near a bus stop
Utilities
- Forced Air Heating and Cooling System
- Heating System Uses Gas
- Lake Michigan Water
- Cable TV Available
Listing and Financial Details
- Homeowner Tax Exemptions
Community Details
Pet Policy
- Pets Allowed
Additional Features
- Common Area
- Storm Screens
Ownership History
Purchase Details
Purchase Details
Purchase Details
Home Financials for this Owner
Home Financials are based on the most recent Mortgage that was taken out on this home.Purchase Details
Home Financials for this Owner
Home Financials are based on the most recent Mortgage that was taken out on this home.Purchase Details
Home Financials for this Owner
Home Financials are based on the most recent Mortgage that was taken out on this home.Purchase Details
Purchase Details
Home Financials for this Owner
Home Financials are based on the most recent Mortgage that was taken out on this home.Similar Homes in Naperville, IL
Home Values in the Area
Average Home Value in this Area
Purchase History
| Date | Type | Sale Price | Title Company |
|---|---|---|---|
| Quit Claim Deed | -- | None Listed On Document | |
| Quit Claim Deed | -- | None Listed On Document | |
| Interfamily Deed Transfer | -- | Carrington Ttl Partners Llc | |
| Warranty Deed | $178,000 | Attorney | |
| Deed | $177,500 | Precision Title Company | |
| Quit Claim Deed | -- | None Available | |
| Warranty Deed | $190,000 | Law Title Insurance |
Mortgage History
| Date | Status | Loan Amount | Loan Type |
|---|---|---|---|
| Previous Owner | $170,477 | New Conventional | |
| Previous Owner | $172,660 | New Conventional | |
| Previous Owner | $151,920 | Purchase Money Mortgage | |
| Previous Owner | $167,000 | Stand Alone Refi Refinance Of Original Loan | |
| Previous Owner | $166,250 | Unknown |
Property History
| Date | Event | Price | Change | Sq Ft Price |
|---|---|---|---|---|
| 01/08/2019 01/08/19 | Sold | $178,000 | 0.0% | $137 / Sq Ft |
| 01/02/2019 01/02/19 | Off Market | $178,000 | -- | -- |
| 12/18/2018 12/18/18 | For Sale | $183,900 | +3.3% | $141 / Sq Ft |
| 12/15/2018 12/15/18 | Off Market | $178,000 | -- | -- |
| 11/22/2018 11/22/18 | Pending | -- | -- | -- |
| 11/21/2018 11/21/18 | Pending | -- | -- | -- |
| 08/23/2018 08/23/18 | Price Changed | $183,900 | -3.2% | $141 / Sq Ft |
| 07/12/2018 07/12/18 | Price Changed | $189,900 | -4.6% | $146 / Sq Ft |
| 06/28/2018 06/28/18 | For Sale | $199,000 | +12.1% | $153 / Sq Ft |
| 10/14/2016 10/14/16 | Sold | $177,500 | -4.1% | $136 / Sq Ft |
| 09/25/2016 09/25/16 | Pending | -- | -- | -- |
| 09/16/2016 09/16/16 | For Sale | $185,000 | -- | $142 / Sq Ft |
Tax History Compared to Growth
Tax History
| Year | Tax Paid | Tax Assessment Tax Assessment Total Assessment is a certain percentage of the fair market value that is determined by local assessors to be the total taxable value of land and additions on the property. | Land | Improvement |
|---|---|---|---|---|
| 2023 | $4,943 | $73,739 | $22,528 | $51,211 |
| 2022 | $4,059 | $62,021 | $21,311 | $40,710 |
| 2021 | $3,865 | $59,067 | $20,296 | $38,771 |
| 2020 | $3,787 | $58,131 | $19,974 | $38,157 |
| 2019 | $3,714 | $56,493 | $19,411 | $37,082 |
| 2018 | $3,379 | $51,107 | $18,984 | $32,123 |
| 2017 | $3,319 | $49,788 | $18,494 | $31,294 |
| 2016 | $3,306 | $48,716 | $18,096 | $30,620 |
| 2015 | $3,691 | $46,842 | $17,400 | $29,442 |
| 2014 | $3,691 | $50,870 | $17,400 | $33,470 |
| 2013 | $3,691 | $50,870 | $17,400 | $33,470 |
Agents Affiliated with this Home
-
Denise VanDahm-Tazelaar
D
Seller's Agent in 2019
Denise VanDahm-Tazelaar
Baird Warner
11 Total Sales
-
M
Buyer's Agent in 2019
Minh Voong
Coldwell Banker Residential
-
Marsha Kelleher

Seller's Agent in 2016
Marsha Kelleher
RE/MAX
(630) 818-7809
10 Total Sales
-
Stephen Roake

Buyer's Agent in 2016
Stephen Roake
Keller Williams Infinity
(630) 866-3733
103 Total Sales
Map
Source: Midwest Real Estate Data (MRED)
MLS Number: MRD09344896
APN: 07-01-03-102-038-1006
- 2435 Sheehan Dr Unit 201
- 2503 Sheehan Dr Unit 104
- 2247 Palmer Cir
- 2806 Vernal Ln
- 3136 Treesdale Ct
- 2211 Waterleaf Ct Unit 204
- 2604 Sheehan Ct Unit 204
- 2819 Rutland Cir Unit 102
- 2611 Cedar Glade Dr Unit 204
- 2611 Cedar Glade Dr Unit 201
- 2809 Alameda Ct
- 2211 Skylane Dr
- 2965 Stockton Ct
- 3316 Club Ct
- 2016 Fulham Dr
- 2866 Stonewater Dr Unit 102
- 3592 Scottsdale Cir
- 3536 Scottsdale Cir
- 2906 Reflection Dr
- 2203 Fox Boro Ln
