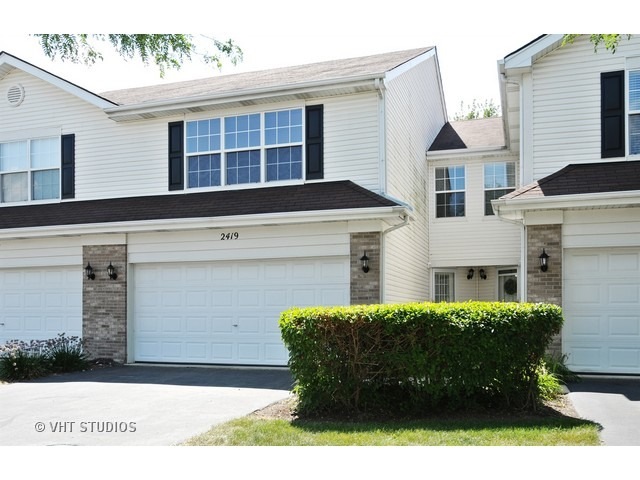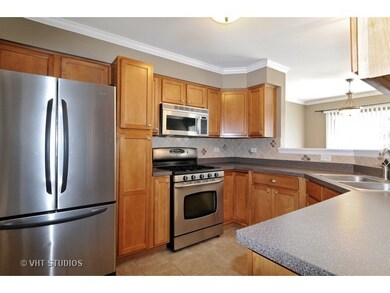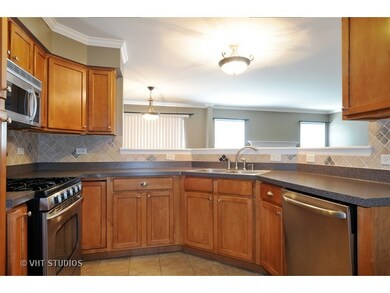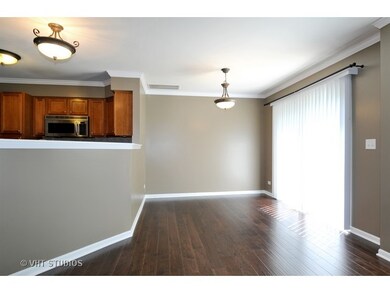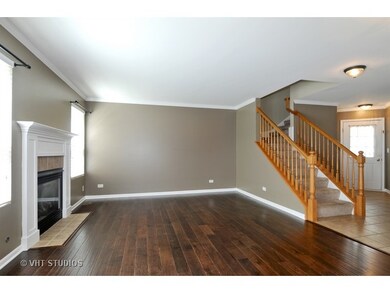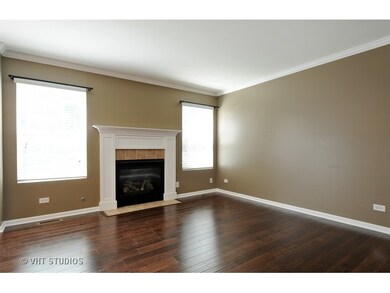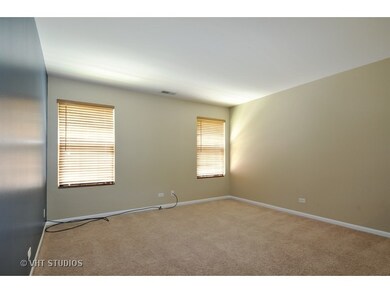
2419 Stoughton Cir Unit 350905 Aurora, IL 60502
Waubonsie NeighborhoodHighlights
- Landscaped Professionally
- Vaulted Ceiling
- Walk-In Pantry
- Steck Elementary School Rated A
- Loft
- Stainless Steel Appliances
About This Home
As of August 2020Outstanding updates include new quality engineered wood flooring. Patio backs up to Private area with Sounds of Nature/lots of trees. Crown molding throughout first floor, Stainless steel appliances add to this fabulous town home.2 large Bedrooms with Huge loft that can be converted to a 3rd bedroom easily. PLUS additional Small loft area allows a desk for homework. Huge master has extension & private very spacious bathroom + large walk-in closet. Kitchen is spacious with plenty of room to cook & prepare for entertainment. Lots of closet & storage space. Large Living room with new wood laminate floors, fireplace with custom mantel, open to Dining Room with views of Patio. Some new paint. Dining room is spacious and open to Living room with easy access to Kitchen. Updated nicely. Close to trains, highways, restaurants, great shopping and Naperville schools as well as downtown Naperville. Association well funded and to power wash exterior in 2017. Great neighbors, fabulous floor plan.
Property Details
Home Type
- Condominium
Est. Annual Taxes
- $5,585
Year Built
- 2003
Lot Details
- Cul-De-Sac
- Southern Exposure
- Landscaped Professionally
HOA Fees
- $167 per month
Parking
- Attached Garage
- Garage Transmitter
- Garage Door Opener
- Driveway
- Parking Included in Price
- Garage Is Owned
Home Design
- Brick Exterior Construction
- Slab Foundation
- Asphalt Shingled Roof
- Vinyl Siding
Interior Spaces
- Vaulted Ceiling
- Wood Burning Fireplace
- Loft
- Laminate Flooring
Kitchen
- Breakfast Bar
- Walk-In Pantry
- Oven or Range
- Microwave
- Dishwasher
- Stainless Steel Appliances
- Disposal
Bedrooms and Bathrooms
- Primary Bathroom is a Full Bathroom
- Dual Sinks
- Separate Shower
Laundry
- Laundry on main level
- Dryer
- Washer
Home Security
Utilities
- Forced Air Heating and Cooling System
- Heating System Uses Gas
Additional Features
- North or South Exposure
- Patio
Listing and Financial Details
- Homeowner Tax Exemptions
- $5,000 Seller Concession
Community Details
Pet Policy
- Pets Allowed
Additional Features
- Common Area
- Storm Screens
Ownership History
Purchase Details
Home Financials for this Owner
Home Financials are based on the most recent Mortgage that was taken out on this home.Purchase Details
Purchase Details
Home Financials for this Owner
Home Financials are based on the most recent Mortgage that was taken out on this home.Purchase Details
Home Financials for this Owner
Home Financials are based on the most recent Mortgage that was taken out on this home.Purchase Details
Home Financials for this Owner
Home Financials are based on the most recent Mortgage that was taken out on this home.Purchase Details
Home Financials for this Owner
Home Financials are based on the most recent Mortgage that was taken out on this home.Purchase Details
Home Financials for this Owner
Home Financials are based on the most recent Mortgage that was taken out on this home.Purchase Details
Home Financials for this Owner
Home Financials are based on the most recent Mortgage that was taken out on this home.Similar Homes in Aurora, IL
Home Values in the Area
Average Home Value in this Area
Purchase History
| Date | Type | Sale Price | Title Company |
|---|---|---|---|
| Special Warranty Deed | $215,000 | Attorney | |
| Sheriffs Deed | -- | Attorney | |
| Warranty Deed | $192,500 | Chicago Title | |
| Special Warranty Deed | $180,000 | Git | |
| Warranty Deed | $180,000 | Git | |
| Warranty Deed | $185,000 | Ctic | |
| Warranty Deed | $214,000 | Ticor Title Ins Co 2002 | |
| Special Warranty Deed | $196,000 | Ctic |
Mortgage History
| Date | Status | Loan Amount | Loan Type |
|---|---|---|---|
| Open | $30,800 | Credit Line Revolving | |
| Open | $161,250 | New Conventional | |
| Previous Owner | $186,725 | New Conventional | |
| Previous Owner | $173,687 | FHA | |
| Previous Owner | $177,608 | FHA | |
| Previous Owner | $148,000 | Purchase Money Mortgage | |
| Previous Owner | $171,200 | Purchase Money Mortgage | |
| Previous Owner | $186,105 | Stand Alone Second |
Property History
| Date | Event | Price | Change | Sq Ft Price |
|---|---|---|---|---|
| 08/18/2020 08/18/20 | Sold | $215,000 | -1.6% | $129 / Sq Ft |
| 07/16/2020 07/16/20 | Pending | -- | -- | -- |
| 06/21/2020 06/21/20 | For Sale | $218,500 | +13.5% | $131 / Sq Ft |
| 11/30/2016 11/30/16 | Sold | $192,500 | 0.0% | $115 / Sq Ft |
| 10/23/2016 10/23/16 | Pending | -- | -- | -- |
| 10/08/2016 10/08/16 | Price Changed | $192,500 | -2.3% | $115 / Sq Ft |
| 09/12/2016 09/12/16 | Price Changed | $197,000 | -3.9% | $118 / Sq Ft |
| 08/09/2016 08/09/16 | Price Changed | $204,900 | -99.0% | $123 / Sq Ft |
| 08/09/2016 08/09/16 | For Sale | $20,490,000 | -- | $12,284 / Sq Ft |
Tax History Compared to Growth
Tax History
| Year | Tax Paid | Tax Assessment Tax Assessment Total Assessment is a certain percentage of the fair market value that is determined by local assessors to be the total taxable value of land and additions on the property. | Land | Improvement |
|---|---|---|---|---|
| 2023 | $5,585 | $76,720 | $17,220 | $59,500 |
| 2022 | $5,444 | $70,920 | $15,920 | $55,000 |
| 2021 | $5,293 | $68,390 | $15,350 | $53,040 |
| 2020 | $5,357 | $68,390 | $15,350 | $53,040 |
| 2019 | $5,159 | $65,050 | $14,600 | $50,450 |
| 2018 | $4,641 | $58,550 | $13,140 | $45,410 |
| 2017 | $4,555 | $56,560 | $12,690 | $43,870 |
| 2016 | $4,464 | $54,280 | $12,180 | $42,100 |
| 2015 | $4,404 | $51,530 | $11,560 | $39,970 |
| 2014 | $3,981 | $45,960 | $10,310 | $35,650 |
| 2013 | $3,943 | $46,280 | $10,380 | $35,900 |
Agents Affiliated with this Home
-

Seller's Agent in 2020
John Hoffman
Whyrent Real Estate Company
(630) 601-1300
2 in this area
124 Total Sales
-

Seller Co-Listing Agent in 2020
Mayra Perez
Whyrent Real Estate Company
(630) 886-0525
2 in this area
181 Total Sales
-

Buyer's Agent in 2020
Carol Shroka
CS Real Estate
(630) 673-9038
3 in this area
89 Total Sales
-

Seller's Agent in 2016
Christine Riso
Baird Warner
(630) 778-1855
10 Total Sales
-

Buyer's Agent in 2016
Amie Crouse
john greene Realtor
(630) 770-4598
122 Total Sales
Map
Source: Midwest Real Estate Data (MRED)
MLS Number: MRD09310796
APN: 07-19-316-082
- 2433 Stoughton Cir Unit 351004
- 2405 Stoughton Cir Unit 350806
- 32w396 Forest Dr
- 2237 Stoughton Dr Unit 1303D
- 227 Vaughn Rd
- 167 Forestview Ct
- 2551 Doncaster Dr
- 515 Declaration Ln Unit 1401
- 78 Breckenridge Dr
- 1900 E New York St
- 31W603 Liberty St
- 2279 Reflections Dr Unit 1208
- 205 Meadowview Ln
- 2432 Reflections Dr Unit T2204
- 2468 Reflections Dr Unit T2401
- 772 Panorama Ct Unit T2005
- 321 Breckenridge Dr
- 341 Breckenridge Dr
- 117 Cammeron Ct
- 2845 Kendridge Ln
