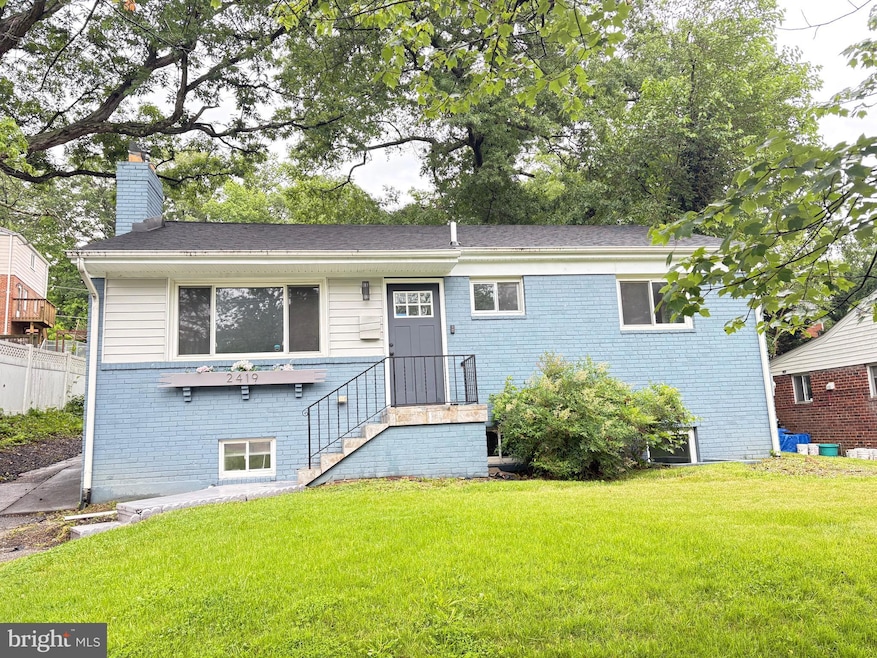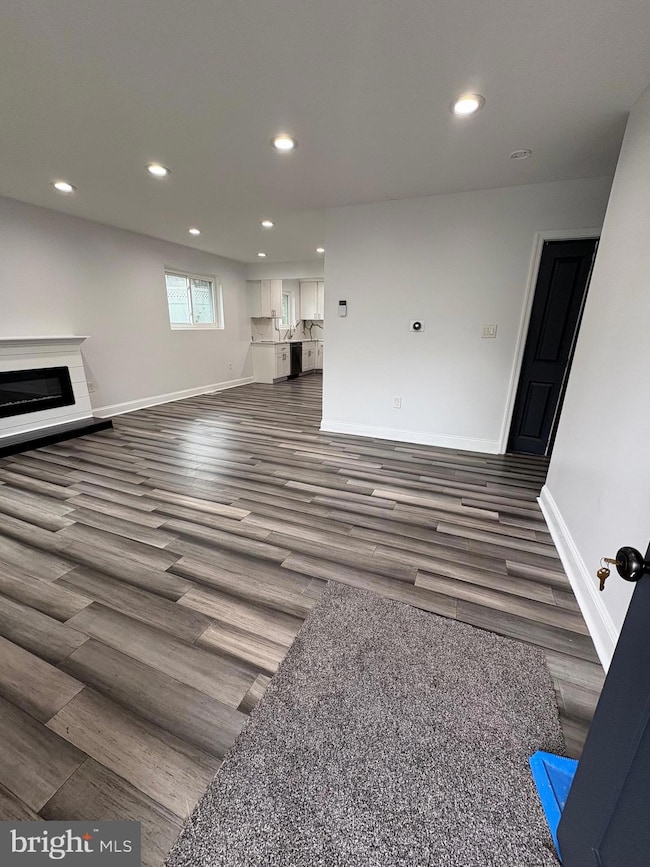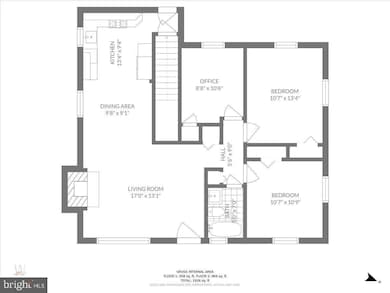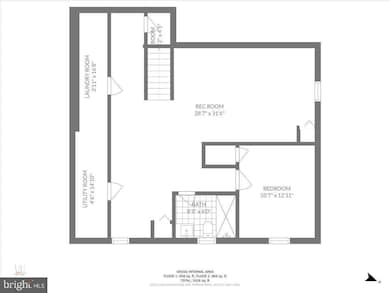2419 Valley Way Cheverly, MD 20785
Highlights
- Gourmet Kitchen
- Raised Ranch Architecture
- Stainless Steel Appliances
- Open Floorplan
- No HOA
- Home Security System
About This Home
4 bedrooms, 2 full baths and a completely open rec area. Over 2000 sq ft...Beautifully renovated home located in the highly sought after subdivision of Cheverly, Maryland which is minutes from Washington DC and convenient to every highway. Several shopping centers in all directions.
Listing Agent
(240) 305-3993 teilatheagent@gmail.com Goldmine Realty Listed on: 06/13/2025
Home Details
Home Type
- Single Family
Est. Annual Taxes
- $6,985
Year Built
- Built in 1953 | Remodeled in 2020
Lot Details
- 5,400 Sq Ft Lot
- Property is in excellent condition
- Property is zoned RSF65
Home Design
- Raised Ranch Architecture
- Rambler Architecture
- Brick Exterior Construction
- Vinyl Siding
- Concrete Perimeter Foundation
Interior Spaces
- Property has 2 Levels
- Open Floorplan
- Recessed Lighting
- Fireplace Mantel
- Electric Fireplace
- Dining Area
- Washer and Dryer Hookup
- Finished Basement
Kitchen
- Gourmet Kitchen
- Gas Oven or Range
- Dishwasher
- Stainless Steel Appliances
Bedrooms and Bathrooms
Home Security
- Home Security System
- Exterior Cameras
- Carbon Monoxide Detectors
- Fire and Smoke Detector
Parking
- 2 Parking Spaces
- 2 Driveway Spaces
- On-Street Parking
Eco-Friendly Details
- Energy-Efficient Windows
Utilities
- Central Heating and Cooling System
- Natural Gas Water Heater
Listing and Financial Details
- Residential Lease
- Security Deposit $3,500
- Tenant pays for all utilities, insurance, HVAC maintenance, minor interior maintenance
- No Smoking Allowed
- 12-Month Min and 36-Month Max Lease Term
- Available 6/13/25
- $100 Repair Deductible
- Assessor Parcel Number 17020102145
Community Details
Overview
- No Home Owners Association
- Cheverly Subdivision
Pet Policy
- Pets allowed on a case-by-case basis
Map
Source: Bright MLS
MLS Number: MDPG2156424
APN: 02-0102145
- 2408 Valley Way
- 5813 Dewey St
- 5901 Euclid St
- 2307 Cheverly Ave
- 5807 Beecher St
- 2501 57th Ave
- 2304 Parkway
- 2203 Parkway
- 2804 Belleview Ave
- 6013 Hawthorne St
- 2512 Wayne Place
- 6017 Inwood St
- 3105 Lake Ave
- 2813 Laurel Ave
- 6202 State St
- 6007 State St
- 6011 Kilmer St
- 2817 63rd Place
- 3212 Crest Ave
- 3301 Belleview Ave
- 2307 Cheverly Ave
- 6105 Arbor St
- 5735 Euclid St
- 6017 Inwood St
- 6319 Jason St
- 4800 Addison Rd
- 6308 Joslyn Place Unit B
- 1525 Elkwood Ln
- 1523 Beaver Heights Ln
- 6103 Landover Rd
- 1517 Beaver Heights Ln
- 6120 Otis St
- 6501 Landover Rd
- 4706 Deanwood Dr Unit LOWER LEVEL
- 3400 55th Ave
- 1420 Eastern Ave NE Unit 5
- 4936 Nash St NE
- 6103 Lee Place
- 3554 55th Ave
- 5213 Newton St Unit 201




