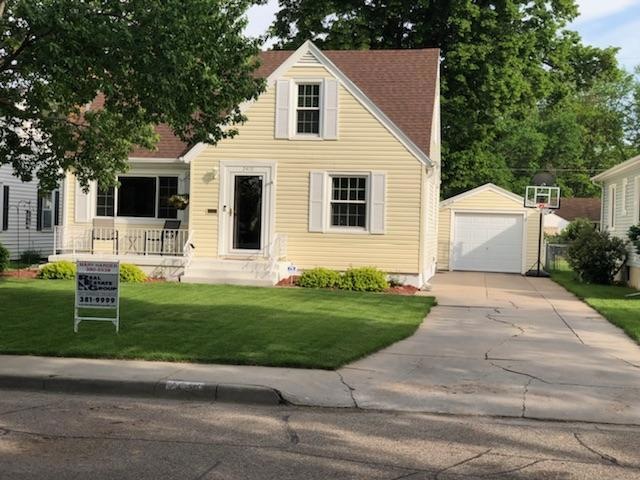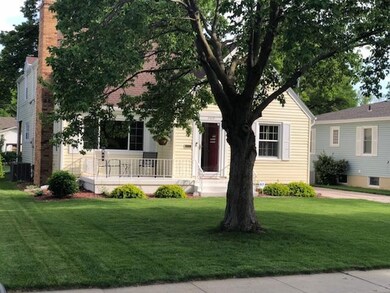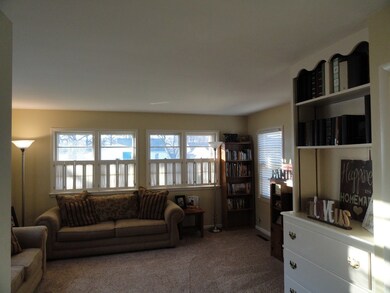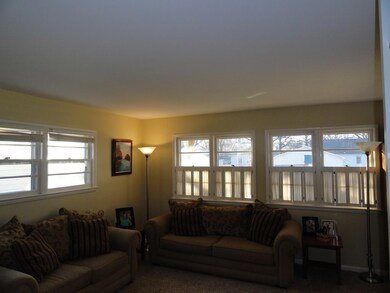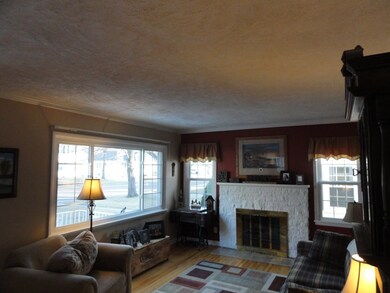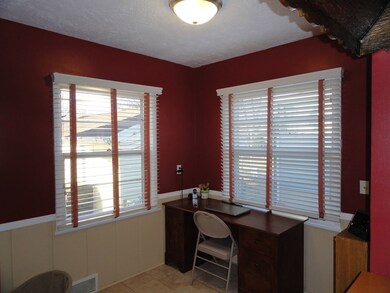
2419 W Charles St Grand Island, NE 68803
Estimated Value: $302,554
Highlights
- Wood Flooring
- 1 Car Detached Garage
- Shed
- Formal Dining Room
- Patio
- 4-minute walk to Buechler Park
About This Home
As of July 2018Unique 2 story home with lots of curb appeal! 3 upstairs bedrooms including large master with 2 closets, double sinks, and shower. Possible 4th bedroom on the main with attached family room. Wood floors and crown molding in living room and formal dining room along with a wood burning fireplace. Breakfast nook. New laminate flooring in Basement family room.
Home Details
Home Type
- Single Family
Est. Annual Taxes
- $3,628
Year Built
- Built in 1947
Lot Details
- 7,841 Sq Ft Lot
- Lot Dimensions are 150 x 52
- Chain Link Fence
- Sprinklers on Timer
Parking
- 1 Car Detached Garage
- Garage Door Opener
Home Design
- Frame Construction
- Asphalt Roof
- Vinyl Siding
Interior Spaces
- 2,346 Sq Ft Home
- 2-Story Property
- Wood Burning Fireplace
- Window Treatments
- Living Room with Fireplace
- Formal Dining Room
Kitchen
- Electric Range
- Dishwasher
Flooring
- Wood
- Carpet
- Tile
Bedrooms and Bathrooms
- 4 Bedrooms | 1 Main Level Bedroom
- Primary Bedroom Upstairs
- 3 Full Bathrooms
Partially Finished Basement
- Partial Basement
- Laundry in Basement
Outdoor Features
- Patio
- Shed
Schools
- Gates Elementary School
- Barr Middle School
- Grand Island Senior High School
Utilities
- Forced Air Heating and Cooling System
- Natural Gas Connected
- Gas Water Heater
- Water Softener is Owned
Listing and Financial Details
- Assessor Parcel Number 400011085
Community Details
Overview
- Ashton Place Subdivision
Building Details
Ownership History
Purchase Details
Home Financials for this Owner
Home Financials are based on the most recent Mortgage that was taken out on this home.Purchase Details
Home Financials for this Owner
Home Financials are based on the most recent Mortgage that was taken out on this home.Purchase Details
Home Financials for this Owner
Home Financials are based on the most recent Mortgage that was taken out on this home.Similar Homes in Grand Island, NE
Home Values in the Area
Average Home Value in this Area
Purchase History
| Date | Buyer | Sale Price | Title Company |
|---|---|---|---|
| Heckman Lee Eric | $184,000 | Grand Island And Abstract Es | |
| Hulinsky D David | $165,000 | Grand Island Abs Esw & Title | |
| Kjar Melissa Marie | $135,000 | -- |
Mortgage History
| Date | Status | Borrower | Loan Amount |
|---|---|---|---|
| Open | Heckman Lee Eric | $162,500 | |
| Previous Owner | Hulinsky D David | $132,000 | |
| Previous Owner | Randone Anthony C | $99,000 | |
| Previous Owner | Randone Anthony C | $101,000 | |
| Previous Owner | Kjar Melissa Marie | $14,295 | |
| Previous Owner | Kjar Melissa Marie | $9,168 |
Property History
| Date | Event | Price | Change | Sq Ft Price |
|---|---|---|---|---|
| 07/11/2018 07/11/18 | Sold | $183,500 | -5.8% | $78 / Sq Ft |
| 06/03/2018 06/03/18 | Pending | -- | -- | -- |
| 03/14/2018 03/14/18 | For Sale | $194,900 | -- | $83 / Sq Ft |
Tax History Compared to Growth
Tax History
| Year | Tax Paid | Tax Assessment Tax Assessment Total Assessment is a certain percentage of the fair market value that is determined by local assessors to be the total taxable value of land and additions on the property. | Land | Improvement |
|---|---|---|---|---|
| 2024 | $3,911 | $231,874 | $13,170 | $218,704 |
| 2023 | $3,911 | $215,211 | $13,170 | $202,041 |
| 2022 | $4,217 | $209,841 | $7,800 | $202,041 |
| 2021 | $4,037 | $197,934 | $7,800 | $190,134 |
| 2020 | $4,106 | $197,934 | $7,800 | $190,134 |
| 2019 | $3,877 | $183,910 | $7,800 | $176,110 |
| 2017 | $3,648 | $168,518 | $7,800 | $160,718 |
| 2016 | $3,511 | $168,518 | $7,800 | $160,718 |
| 2015 | $3,565 | $168,518 | $7,800 | $160,718 |
| 2014 | $3,276 | $149,233 | $7,800 | $141,433 |
Agents Affiliated with this Home
-
Sheila Reed

Buyer's Agent in 2018
Sheila Reed
Berkshire Hathaway HomeServices Da-Ly Realty
(308) 380-2204
267 Total Sales
Map
Source: Grand Island Board of REALTORS®
MLS Number: 20180223
APN: 400011085
- 2515 W John St
- 2103 W Koenig St
- 2222 W Oklahoma Ave
- 716 S Blaine St
- 2004 W Anna St
- 1740 Idlewood Ln
- 1803 Del Mar Cir
- 2525 Del Monte Ave
- 1714 Coventry Ln
- 420 S Madison St
- 2211 Park Dr
- 1404 W 5th St
- 1414 W 6th St
- 923 S Lincoln Ave
- 920 S Greenwich St
- 821 W 1st St
- 2512 Pioneer Blvd
- 2426 Pioneer Blvd
- 1316 Grand Ave
- 2519 Pioneer Blvd
- 2419 W Charles St
- 2413 W Charles St
- 2421 W Charles St
- 2503 W Charles St
- 2409 W Charles St
- 2420 W Louise St
- 2416 W Louise St
- 2424 W Louise St
- 2506 W Charles St
- 2412 W Louise St
- 2420 W Charles St
- 2511 W Charles St
- 408 S Arthur St
- 2416 W Charles St
- 2424 W Charles St
- 2504 W Louise St
- 2412 W Charles St
- 2508 W Louise St
- 2404 W Charles St
- 416 S Arthur St
