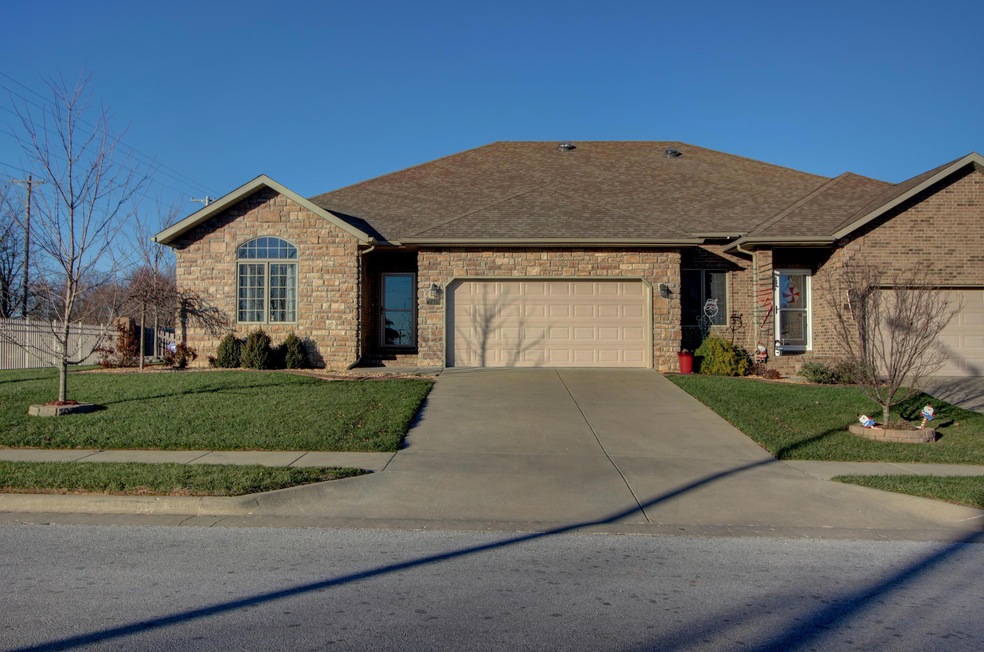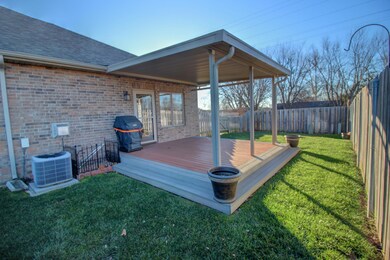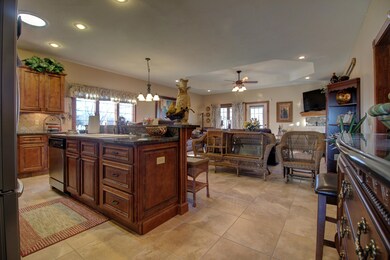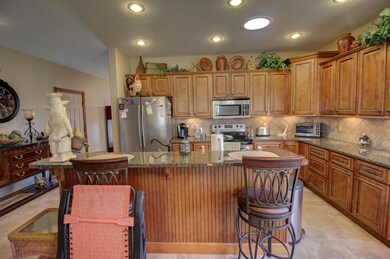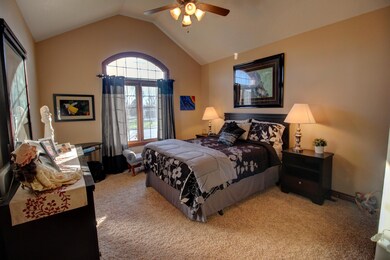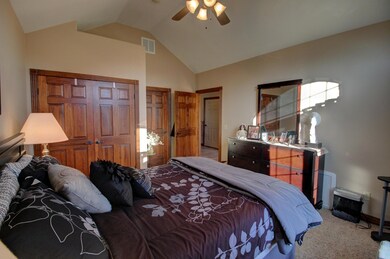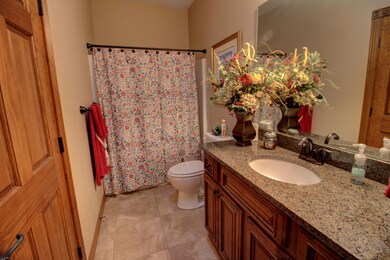
Highlights
- Wood Flooring
- <<bathWSpaHydroMassageTubToken>>
- Two Living Areas
- West Elementary School Rated A
- Corner Lot
- Home Office
About This Home
As of December 20231650 sf all-brick low-maintenance patio home Ozark MO 10 min. to Springfield MO, perfect commuter / retiree / small family home. 2 BR 2 BA 2 CAR. OPEN LIVING FLOOR PLAN, a true flow to the layout and function. Large kitchen with island, 4-seat bar, overlooking hearth out to covered patio. Glorious master suite with private bath, large closets. Exceptional finishes, solid woods, granite, travertines, lighting and plumbing fixtures. SUPREME LOCATION with 10 minutes to Cox South hospital, South Springfield shopping and metro. LOW MAINTENANCE -- SMALL YARD -- QUAINT IN IT'S APPEARANCE AND SPACIOUS INSIDE. Gotta see inside... All square footage and listing details approximated not guaranteed.
Last Agent to Sell the Property
Jennifer Laney
Assist 2 Sell Listed on: 12/22/2015
Last Buyer's Agent
Jennifer Laney
Assist 2 Sell
Home Details
Home Type
- Single Family
Est. Annual Taxes
- $1,832
Year Built
- 2009
Lot Details
- Lot Dimensions are 66.95x98
- Corner Lot
- Level Lot
Home Design
- Brick Exterior Construction
- Permanent Foundation
- Composition Roof
Interior Spaces
- 1,656 Sq Ft Home
- 1-Story Property
- Double Pane Windows
- Family Room Downstairs
- Two Living Areas
- Formal Dining Room
- Open Floorplan
- Home Office
- First Floor Utility Room
- Washer and Dryer Hookup
Kitchen
- Breakfast Bar
- Dishwasher
- Kitchen Island
- Disposal
Flooring
- Wood
- Carpet
- Tile
Bedrooms and Bathrooms
- 2 Bedrooms
- Walk-In Closet
- 2 Full Bathrooms
- <<bathWSpaHydroMassageTubToken>>
- Walk-in Shower
Parking
- 2 Car Detached Garage
- 2 Carport Spaces
Outdoor Features
- Covered patio or porch
- Rain Gutters
Schools
- Oz West Elementary School
- Ozark Middle School
- Ozark High School
Utilities
- Forced Air Heating and Cooling System
- High Speed Internet
- Cable TV Available
Ownership History
Purchase Details
Purchase Details
Purchase Details
Home Financials for this Owner
Home Financials are based on the most recent Mortgage that was taken out on this home.Purchase Details
Similar Homes in Ozark, MO
Home Values in the Area
Average Home Value in this Area
Purchase History
| Date | Type | Sale Price | Title Company |
|---|---|---|---|
| Warranty Deed | -- | Preferred Title | |
| Warranty Deed | -- | Continental Title Holding Co | |
| Warranty Deed | -- | Fidelity Title Agency | |
| Trustee Deed | $107,640 | None Available |
Mortgage History
| Date | Status | Loan Amount | Loan Type |
|---|---|---|---|
| Previous Owner | $78,000 | New Conventional |
Property History
| Date | Event | Price | Change | Sq Ft Price |
|---|---|---|---|---|
| 07/14/2025 07/14/25 | For Sale | $288,900 | -0.2% | $174 / Sq Ft |
| 12/29/2023 12/29/23 | Sold | -- | -- | -- |
| 11/28/2023 11/28/23 | Pending | -- | -- | -- |
| 11/04/2023 11/04/23 | For Sale | $289,500 | +94.4% | $175 / Sq Ft |
| 04/28/2016 04/28/16 | Sold | -- | -- | -- |
| 01/04/2016 01/04/16 | Pending | -- | -- | -- |
| 12/22/2015 12/22/15 | For Sale | $148,900 | -- | $90 / Sq Ft |
Tax History Compared to Growth
Tax History
| Year | Tax Paid | Tax Assessment Tax Assessment Total Assessment is a certain percentage of the fair market value that is determined by local assessors to be the total taxable value of land and additions on the property. | Land | Improvement |
|---|---|---|---|---|
| 2023 | $1,832 | $29,300 | $0 | $0 |
| 2022 | $1,725 | $27,530 | $0 | $0 |
| 2021 | $1,669 | $27,530 | $0 | $0 |
| 2020 | $1,513 | $25,210 | $0 | $0 |
| 2019 | $1,513 | $25,210 | $0 | $0 |
| 2018 | $1,503 | $25,210 | $0 | $0 |
| 2017 | $1,503 | $25,210 | $0 | $0 |
| 2016 | $1,479 | $25,210 | $0 | $0 |
| 2015 | $1,478 | $25,210 | $25,210 | $0 |
| 2014 | $1,451 | $25,020 | $0 | $0 |
| 2013 | $14 | $25,020 | $0 | $0 |
| 2011 | $14 | $49,560 | $0 | $0 |
Agents Affiliated with this Home
-
Darren Sapp
D
Seller's Agent in 2025
Darren Sapp
Sturdy Real Estate
(850) 712-6982
9 Total Sales
-
Johnny Eakins
J
Seller Co-Listing Agent in 2025
Johnny Eakins
Sturdy Real Estate
(417) 861-4971
3 in this area
36 Total Sales
-
Ashlee Johnson

Seller's Agent in 2023
Ashlee Johnson
Fathom Realty MO LLC
(417) 599-2400
7 in this area
64 Total Sales
-
Kimberly Ebert

Buyer's Agent in 2023
Kimberly Ebert
Smith Realty
(417) 860-3183
1 in this area
68 Total Sales
-
s
Buyer's Agent in 2023
somo.rets.somo.512006757
somo.rets.RETS_OFFICE
-
J
Seller's Agent in 2016
Jennifer Laney
Assist 2 Sell
Map
Source: Southern Missouri Regional MLS
MLS Number: 60041904
APN: 11-0.2-04-001-002-033.000
- 2410 W Deerbrooke Trail
- 2408 W Deerbrooke Trail
- 6005 N 25th St
- 2488 W State Highway Cc
- 6407 N 25th St
- Lot 37 Town Centre Dr
- 5350 N 22nd St
- 2403 Lamborn Ln
- 000 E State Highway Cc
- 1099 N Farmer Branch Rd
- 4738 Florence Ave
- 7015 Calabash St
- Tbd Tbd Lot 13 Inman Acres
- 3108 Winged Foot Dr
- 4503 Florence Ave
- 4488 Venice Ave
- 3314 Winged Foot Dr
- 4200 N Mead Dr
- 3318 Winged Foot Dr
- 4210 Greenbriar Dr
