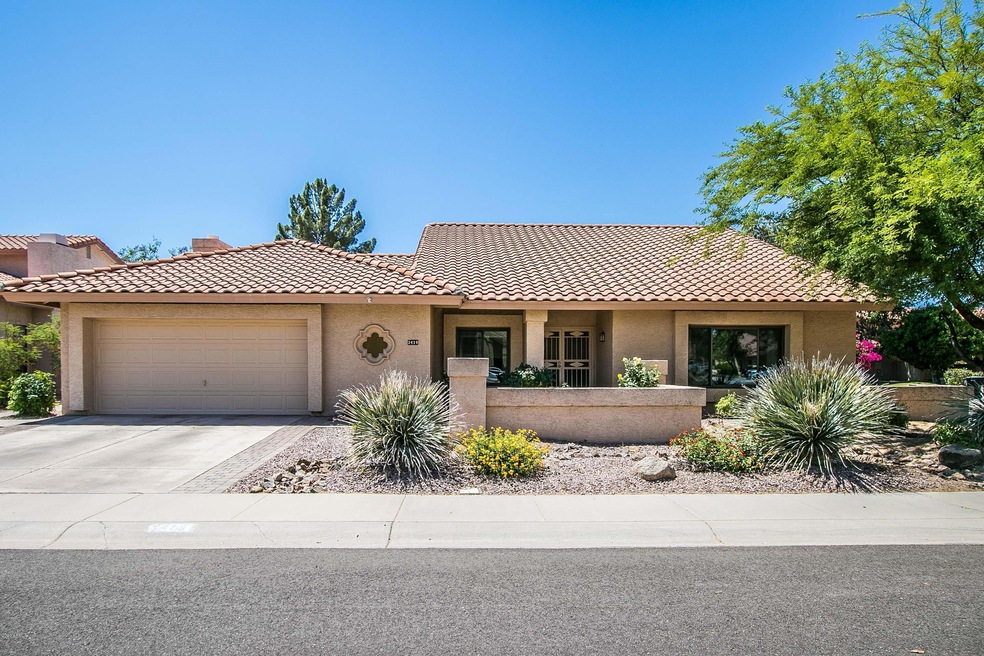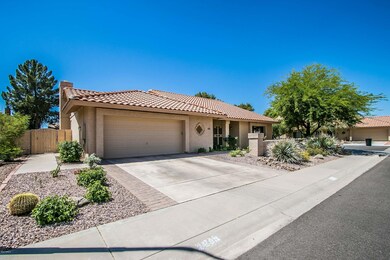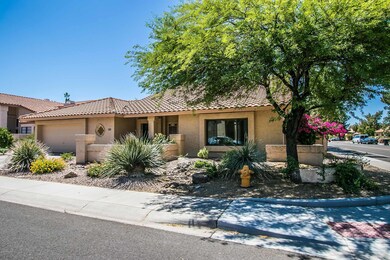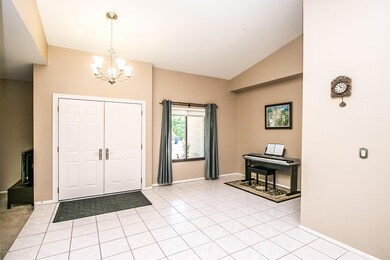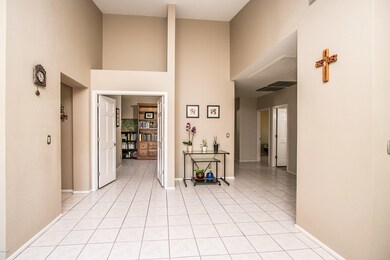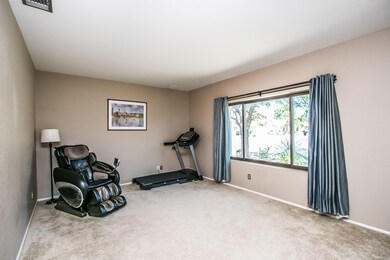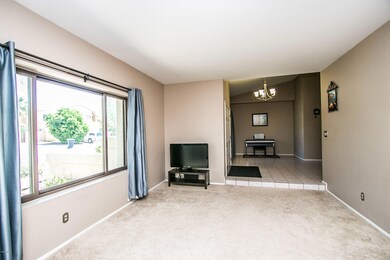
2419 W Shawnee Dr Chandler, AZ 85224
Central Ridge NeighborhoodHighlights
- Heated Spa
- 0.21 Acre Lot
- Corner Lot
- Franklin at Brimhall Elementary School Rated A
- Vaulted Ceiling
- Granite Countertops
About This Home
As of June 2022Updated and very well cared beautiful single-level home with 3 BR + Den/Office on premium corner and Cul de sac lot in popular Heatherbrook neighborhood! Kitchen includes upgraded maple cabinets, SS appliances, granite counter tops, huge kitchen island opens to the large living area, eat in area with bay windows that overlook the pool. Spacious master with dual sinks, oversized shower with tile surround, his/hers closet, separate exit to the patio. Good size secondary bedrooms. Second bathrooms with granite counters & upgraded maple cabinets. Triple glazed windows, Vaulted ceilings, Water softener, Reverse osmosis, Two tone interior paint throughout. Oversized resort style backyard with pebblesheen, heated pool & spa with water feature, extended paver patio area with green grass. Beautiful community with Tennis courts, community pool, and parks in an awesome Chandler neighborhood. Close to the 101, shopping, restaurants, parks.
Home Details
Home Type
- Single Family
Est. Annual Taxes
- $1,966
Year Built
- Built in 1985
Lot Details
- 9,252 Sq Ft Lot
- Desert faces the front of the property
- Cul-De-Sac
- Block Wall Fence
- Corner Lot
- Front and Back Yard Sprinklers
- Sprinklers on Timer
- Grass Covered Lot
HOA Fees
- $53 Monthly HOA Fees
Parking
- 2 Car Direct Access Garage
- Garage Door Opener
Home Design
- Tile Roof
- Block Exterior
- Stucco
Interior Spaces
- 2,204 Sq Ft Home
- 1-Story Property
- Vaulted Ceiling
- Ceiling Fan
- Triple Pane Windows
- Low Emissivity Windows
- Vinyl Clad Windows
- Solar Screens
- Family Room with Fireplace
- Washer and Dryer Hookup
Kitchen
- Eat-In Kitchen
- <<builtInMicrowave>>
- Kitchen Island
- Granite Countertops
Flooring
- Carpet
- Tile
Bedrooms and Bathrooms
- 3 Bedrooms
- Primary Bathroom is a Full Bathroom
- 2 Bathrooms
- Dual Vanity Sinks in Primary Bathroom
Pool
- Heated Spa
- Play Pool
- Pool Pump
Outdoor Features
- Covered patio or porch
Schools
- Pomeroy Elementary School
- Hendrix Junior High School
- Dobson High School
Utilities
- Central Air
- Heating Available
- Water Purifier
- Water Softener
- High Speed Internet
- Cable TV Available
Listing and Financial Details
- Tax Lot 133
- Assessor Parcel Number 302-94-320
Community Details
Overview
- Association fees include ground maintenance
- Heywood Management Association, Phone Number (480) 820-1519
- Built by UDC Homes
- Heatherbrook Subdivision
Recreation
- Tennis Courts
- Community Pool
- Community Spa
- Bike Trail
Ownership History
Purchase Details
Home Financials for this Owner
Home Financials are based on the most recent Mortgage that was taken out on this home.Purchase Details
Home Financials for this Owner
Home Financials are based on the most recent Mortgage that was taken out on this home.Purchase Details
Home Financials for this Owner
Home Financials are based on the most recent Mortgage that was taken out on this home.Purchase Details
Home Financials for this Owner
Home Financials are based on the most recent Mortgage that was taken out on this home.Purchase Details
Home Financials for this Owner
Home Financials are based on the most recent Mortgage that was taken out on this home.Purchase Details
Home Financials for this Owner
Home Financials are based on the most recent Mortgage that was taken out on this home.Similar Homes in Chandler, AZ
Home Values in the Area
Average Home Value in this Area
Purchase History
| Date | Type | Sale Price | Title Company |
|---|---|---|---|
| Warranty Deed | $625,000 | Old Republic Title | |
| Warranty Deed | $422,000 | First American Title Ins Co | |
| Interfamily Deed Transfer | -- | None Available | |
| Corporate Deed | $296,000 | First American Title | |
| Interfamily Deed Transfer | -- | First American Title Ins Co | |
| Cash Sale Deed | $296,000 | First American Title |
Mortgage History
| Date | Status | Loan Amount | Loan Type |
|---|---|---|---|
| Open | $531,250 | New Conventional | |
| Previous Owner | $400,900 | New Conventional | |
| Previous Owner | $207,585 | New Conventional | |
| Previous Owner | $236,800 | New Conventional | |
| Previous Owner | $236,800 | New Conventional |
Property History
| Date | Event | Price | Change | Sq Ft Price |
|---|---|---|---|---|
| 06/30/2022 06/30/22 | Sold | $625,000 | 0.0% | $284 / Sq Ft |
| 06/08/2022 06/08/22 | Pending | -- | -- | -- |
| 06/07/2022 06/07/22 | Price Changed | $625,000 | -1.6% | $284 / Sq Ft |
| 05/27/2022 05/27/22 | For Sale | $635,000 | +50.5% | $288 / Sq Ft |
| 06/29/2020 06/29/20 | Sold | $422,000 | +0.7% | $191 / Sq Ft |
| 05/16/2020 05/16/20 | Pending | -- | -- | -- |
| 05/13/2020 05/13/20 | For Sale | $419,000 | +41.6% | $190 / Sq Ft |
| 10/23/2013 10/23/13 | Sold | $296,000 | -4.5% | $134 / Sq Ft |
| 09/23/2013 09/23/13 | Pending | -- | -- | -- |
| 09/12/2013 09/12/13 | For Sale | $309,900 | -- | $141 / Sq Ft |
Tax History Compared to Growth
Tax History
| Year | Tax Paid | Tax Assessment Tax Assessment Total Assessment is a certain percentage of the fair market value that is determined by local assessors to be the total taxable value of land and additions on the property. | Land | Improvement |
|---|---|---|---|---|
| 2025 | $2,183 | $25,643 | -- | -- |
| 2024 | $2,207 | $24,422 | -- | -- |
| 2023 | $2,207 | $43,660 | $8,730 | $34,930 |
| 2022 | $2,147 | $32,980 | $6,590 | $26,390 |
| 2021 | $2,159 | $30,830 | $6,160 | $24,670 |
| 2020 | $2,135 | $28,930 | $5,780 | $23,150 |
| 2019 | $1,966 | $27,250 | $5,450 | $21,800 |
| 2018 | $1,909 | $25,610 | $5,120 | $20,490 |
| 2017 | $1,836 | $24,550 | $4,910 | $19,640 |
| 2016 | $1,796 | $24,680 | $4,930 | $19,750 |
| 2015 | $1,690 | $22,310 | $4,460 | $17,850 |
Agents Affiliated with this Home
-
Bill Harden

Seller's Agent in 2022
Bill Harden
HomeSmart
(480) 329-0628
2 in this area
44 Total Sales
-
Alanna Foudy

Buyer's Agent in 2022
Alanna Foudy
Compass
(480) 518-0607
2 in this area
59 Total Sales
-
Mike Jung

Seller's Agent in 2020
Mike Jung
SK Realty
(480) 371-8550
1 in this area
45 Total Sales
-
Diane Harden

Buyer's Agent in 2020
Diane Harden
HomeSmart
(480) 839-6600
2 in this area
45 Total Sales
-
BEVERLY BERRETT

Seller's Agent in 2013
BEVERLY BERRETT
Berkshire Hathaway HomeServices Arizona Properties
(480) 329-8185
1 in this area
121 Total Sales
-
Stephanie Lindberg
S
Seller Co-Listing Agent in 2013
Stephanie Lindberg
West USA Realty
(480) 215-2752
Map
Source: Arizona Regional Multiple Listing Service (ARMLS)
MLS Number: 6077804
APN: 302-94-320
- 2639 N El Dorado Place
- 2635 N El Dorado Place
- 2727 N Price Rd Unit 6
- 2727 N Price Rd Unit 32
- 2727 N Price Rd Unit 3
- 2320 W El Alba Way
- 2207 W Bentrup St
- 3102 N Woodburne Dr
- 2109 W El Alba Way
- 2818 N Yucca St
- 2050 N 90th Place
- 2724 W Colt Rd
- 2400 W Los Arboles Place
- 2370 W Los Arboles Place
- 2421 W Los Arboles Place
- 2381 W Los Arboles Place
- 2401 W Los Arboles Place
- 2441 W Los Arboles Place
- 1800 W Shawnee Dr
- 3208 N El Dorado Dr
