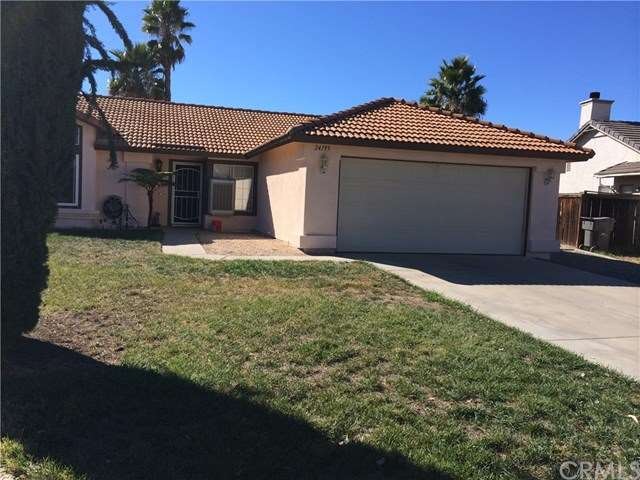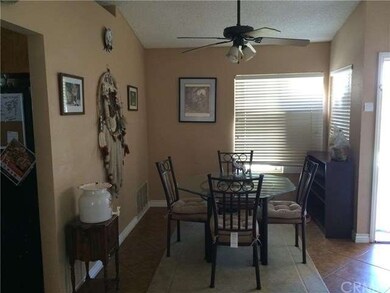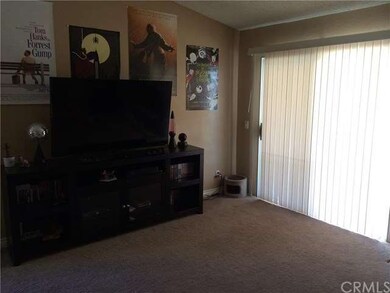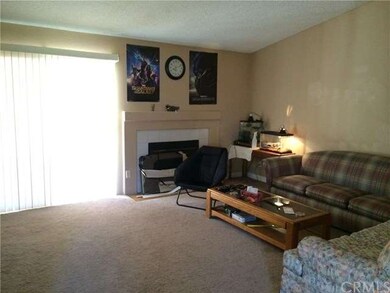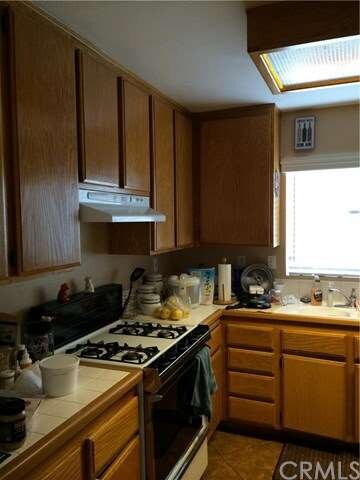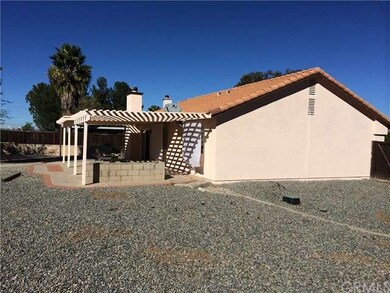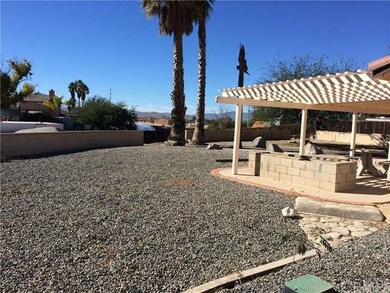
24193 Marley Cir Sun City, CA 92585
Highlights
- Traditional Architecture
- L-Shaped Dining Room
- No HOA
- Cathedral Ceiling
- Private Yard
- Home Office
About This Home
As of March 2022Great first time home on large lot. Home is located at the end of the Cul-De-Sac with almost 3/4 of an acre. This 1188 sf home has 2 bedrooms and 2 bathrooms. Office can be used as 3rd bedroom. Vaulted ceilings throughout for open feeling. Tile floors in entrance, kitchen and dining area. Exterior was recently painted. Covered patio. Zoned for horses. Don't miss out on this great opportunity.
Last Agent to Sell the Property
DARSENA MEEDER
CORNERSTONE REAL ESTATE GROUP License #01845287 Listed on: 11/24/2015
Home Details
Home Type
- Single Family
Est. Annual Taxes
- $5,070
Year Built
- Built in 1991
Lot Details
- 0.68 Acre Lot
- Cul-De-Sac
- Wood Fence
- Chain Link Fence
- Front Yard Sprinklers
- Private Yard
- Back and Front Yard
Parking
- 2 Car Direct Access Garage
- Parking Available
- Driveway
Home Design
- Traditional Architecture
- Cosmetic Repairs Needed
- Slab Foundation
- Fire Rated Drywall
- Tile Roof
- Pre-Cast Concrete Construction
- Stucco
Interior Spaces
- 1,188 Sq Ft Home
- 1-Story Property
- Cathedral Ceiling
- Ceiling Fan
- Blinds
- Entryway
- Living Room with Fireplace
- L-Shaped Dining Room
- Home Office
Kitchen
- Built-In Range
- Dishwasher
- Disposal
Flooring
- Carpet
- Tile
Bedrooms and Bathrooms
- 3 Bedrooms
- 2 Full Bathrooms
Laundry
- Laundry Room
- Laundry in Garage
Home Security
- Carbon Monoxide Detectors
- Fire and Smoke Detector
Utilities
- Central Heating and Cooling System
- Underground Utilities
- Septic Type Unknown
Additional Features
- Covered Patio or Porch
- Suburban Location
Community Details
- No Home Owners Association
Listing and Financial Details
- Tax Lot 31
- Tax Tract Number 20380
- Assessor Parcel Number 327090049
Ownership History
Purchase Details
Home Financials for this Owner
Home Financials are based on the most recent Mortgage that was taken out on this home.Purchase Details
Home Financials for this Owner
Home Financials are based on the most recent Mortgage that was taken out on this home.Purchase Details
Home Financials for this Owner
Home Financials are based on the most recent Mortgage that was taken out on this home.Purchase Details
Home Financials for this Owner
Home Financials are based on the most recent Mortgage that was taken out on this home.Purchase Details
Purchase Details
Home Financials for this Owner
Home Financials are based on the most recent Mortgage that was taken out on this home.Purchase Details
Similar Homes in Sun City, CA
Home Values in the Area
Average Home Value in this Area
Purchase History
| Date | Type | Sale Price | Title Company |
|---|---|---|---|
| Grant Deed | $450,000 | None Listed On Document | |
| Grant Deed | $259,000 | Chicago Title Company | |
| Interfamily Deed Transfer | -- | First American Title Co | |
| Interfamily Deed Transfer | -- | First Southwestern Title Co | |
| Quit Claim Deed | -- | -- | |
| Grant Deed | $95,000 | Orange Coast Title | |
| Grant Deed | -- | Orange Coast Title |
Mortgage History
| Date | Status | Loan Amount | Loan Type |
|---|---|---|---|
| Open | $460,350 | VA | |
| Previous Owner | $6,115 | FHA | |
| Previous Owner | $254,308 | FHA | |
| Previous Owner | $41,000 | Credit Line Revolving | |
| Previous Owner | $142,000 | Purchase Money Mortgage | |
| Previous Owner | $135,850 | Purchase Money Mortgage | |
| Previous Owner | $94,530 | FHA |
Property History
| Date | Event | Price | Change | Sq Ft Price |
|---|---|---|---|---|
| 03/30/2022 03/30/22 | Sold | $450,000 | 0.0% | $379 / Sq Ft |
| 02/17/2022 02/17/22 | For Sale | $450,000 | +73.7% | $379 / Sq Ft |
| 02/14/2022 02/14/22 | Pending | -- | -- | -- |
| 03/11/2016 03/11/16 | Sold | $259,000 | -3.7% | $218 / Sq Ft |
| 01/19/2016 01/19/16 | Pending | -- | -- | -- |
| 11/24/2015 11/24/15 | For Sale | $269,000 | -- | $226 / Sq Ft |
Tax History Compared to Growth
Tax History
| Year | Tax Paid | Tax Assessment Tax Assessment Total Assessment is a certain percentage of the fair market value that is determined by local assessors to be the total taxable value of land and additions on the property. | Land | Improvement |
|---|---|---|---|---|
| 2025 | $5,070 | $477,542 | $106,120 | $371,422 |
| 2023 | $5,070 | $459,000 | $102,000 | $357,000 |
| 2022 | $3,215 | $288,915 | $101,119 | $187,796 |
| 2021 | $3,152 | $283,251 | $99,137 | $184,114 |
| 2020 | $3,112 | $280,348 | $98,121 | $182,227 |
| 2019 | $3,043 | $274,852 | $96,198 | $178,654 |
| 2018 | $2,903 | $269,463 | $94,312 | $175,151 |
| 2017 | $2,858 | $264,180 | $92,463 | $171,717 |
| 2016 | $1,458 | $133,292 | $49,104 | $84,188 |
| 2015 | $1,657 | $131,291 | $48,367 | $82,924 |
| 2014 | $1,395 | $128,720 | $47,420 | $81,300 |
Agents Affiliated with this Home
-
Jenifer Rallo
J
Seller's Agent in 2022
Jenifer Rallo
Dream Realty
(714) 650-0010
1 in this area
26 Total Sales
-
D
Seller's Agent in 2016
DARSENA MEEDER
CORNERSTONE REAL ESTATE GROUP
-
Tony Brewer

Buyer's Agent in 2016
Tony Brewer
RE/MAX
(909) 717-8669
58 Total Sales
Map
Source: California Regional Multiple Listing Service (CRMLS)
MLS Number: IV15252144
APN: 327-090-049
- 0 Pico Ave Unit IG25180575
- 24503 Menifee Rd
- 28032 Benigni Ave
- 27833 Ellis Ave
- 28248 Tower View Ct
- 0 Tower View Ct
- 0 Gunther Rd Unit LG24073584
- 29390 Grechen Ln
- 24450 Malaga Rd
- 29215 Blanik Ave
- 28447 Moreland Rd
- 29163 Patelli Way
- Plan 5 at Pacific Parkview
- Plan 1 at Pacific Parkview
- Plan 3 at Pacific Parkview
- Plan 4 at Pacific Parkview
- Plan 2 at Pacific Parkview
- 29740 Nogues Rd
- 0 Nogues Rd
- 24368 Malone Ave
