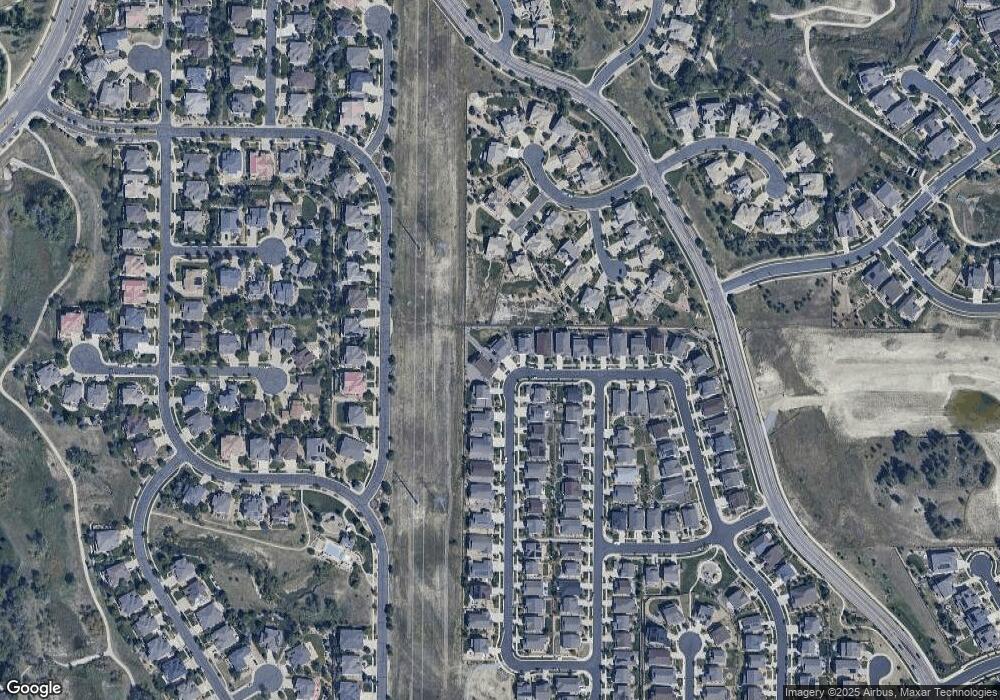24195 E Links Place Aurora, CO 80016
Southeast Aurora NeighborhoodEstimated Value: $753,000 - $794,000
4
Beds
3
Baths
2,817
Sq Ft
$275/Sq Ft
Est. Value
About This Home
This home is located at 24195 E Links Place, Aurora, CO 80016 and is currently estimated at $775,840, approximately $275 per square foot. 24195 E Links Place is a home located in Arapahoe County with nearby schools including Black Forest Hills Elementary School, Fox Ridge Middle School, and Cherokee Trail High School.
Ownership History
Date
Name
Owned For
Owner Type
Purchase Details
Closed on
Jul 19, 2022
Sold by
Lett Sean S
Bought by
Skudlarek Jonathan Joe and Skudlarek Amanda
Current Estimated Value
Home Financials for this Owner
Home Financials are based on the most recent Mortgage that was taken out on this home.
Original Mortgage
$600,000
Outstanding Balance
$570,703
Interest Rate
5.23%
Mortgage Type
New Conventional
Estimated Equity
$205,137
Purchase Details
Closed on
Dec 5, 2017
Sold by
Kb Home Colorado Inc
Bought by
Lett Sean S and Lett Hanna K
Home Financials for this Owner
Home Financials are based on the most recent Mortgage that was taken out on this home.
Original Mortgage
$414,950
Interest Rate
3.94%
Mortgage Type
New Conventional
Create a Home Valuation Report for This Property
The Home Valuation Report is an in-depth analysis detailing your home's value as well as a comparison with similar homes in the area
Home Values in the Area
Average Home Value in this Area
Purchase History
| Date | Buyer | Sale Price | Title Company |
|---|---|---|---|
| Skudlarek Jonathan Joe | $800,000 | Guardian Title | |
| Lett Sean S | $518,717 | First American Title |
Source: Public Records
Mortgage History
| Date | Status | Borrower | Loan Amount |
|---|---|---|---|
| Open | Skudlarek Jonathan Joe | $600,000 | |
| Previous Owner | Lett Sean S | $414,950 | |
| Closed | Skudlarek Jonathan Joe | $119,920 |
Source: Public Records
Tax History Compared to Growth
Tax History
| Year | Tax Paid | Tax Assessment Tax Assessment Total Assessment is a certain percentage of the fair market value that is determined by local assessors to be the total taxable value of land and additions on the property. | Land | Improvement |
|---|---|---|---|---|
| 2024 | $3,663 | $48,823 | -- | -- |
| 2023 | $3,663 | $48,823 | $0 | $0 |
| 2022 | $3,124 | $39,698 | $0 | $0 |
| 2021 | $3,149 | $39,698 | $0 | $0 |
| 2020 | $3,020 | $38,674 | $0 | $0 |
| 2019 | $2,921 | $38,674 | $0 | $0 |
| 2018 | $2,987 | $37,318 | $0 | $0 |
| 2017 | $1,712 | $21,684 | $0 | $0 |
| 2016 | $423 | $4,539 | $0 | $0 |
| 2015 | $394 | $4,400 | $0 | $0 |
| 2014 | -- | $4 | $0 | $0 |
Source: Public Records
Map
Nearby Homes
- 24036 E Kettle Place
- 7756 S Eaton Park Ct
- 7844 S Elk St
- Stonehaven Plan at Guilford Estates - The Grand Collection
- Somerton Plan at Guilford Estates - The Grand Collection
- SuperHome Plan at Guilford Estates - The Grand Collection
- Prescott Plan at Guilford Estates - The Grand Collection
- 24515 E Kettle Ct
- 24564 E Kettle Ct
- 23965 E Kettle Place
- 24595 E Kettle Ct
- 7809 S Coolidge Way
- 24604 E Kettle Ct
- 24573 E Mineral Dr
- 23967 E Hinsdale Place
- 24329 E Glasgow Cir
- 7587 S Biloxi Way
- 7633 S Addison Way
- 7560 S Biloxi Ct
- 7794 S Addison Way
- 7709 S de Gaulle Ct
- 24215 E Links Place
- 24235 E Links Place
- 7719 S de Gaulle Ct
- 24255 E Links Place
- 7722 S de Gaulle Ct
- 7739 S de Gaulle Ct
- 7732 S de Gaulle Ct
- 24262 E Moraine Place
- 24268 E Moraine Place
- 24275 E Links Place
- 7723 S Elk St
- 7742 S de Gaulle Ct
- 7749 S de Gaulle Ct
- 7675 S Eaton Park Ct
- 7733 S Elk St
- 7685 S Eaton Park Ct
- 24295 E Links Place
- 24270 E Moraine Place
- 7665 S Eaton Park Ct
