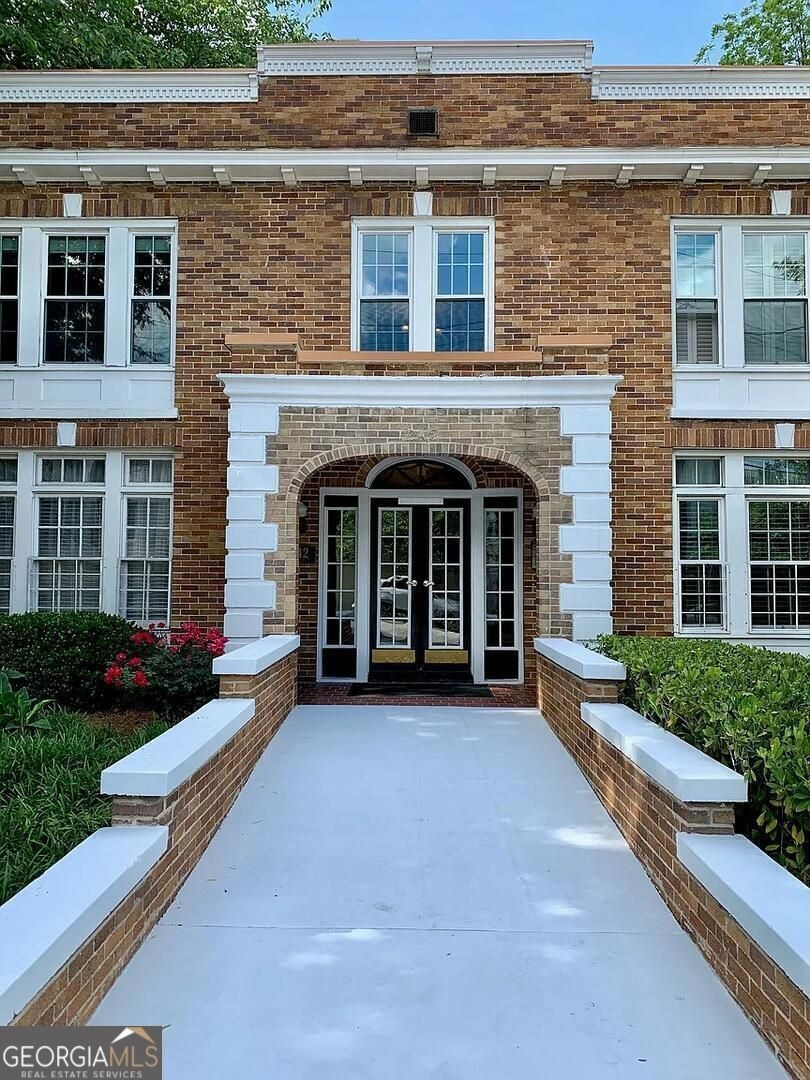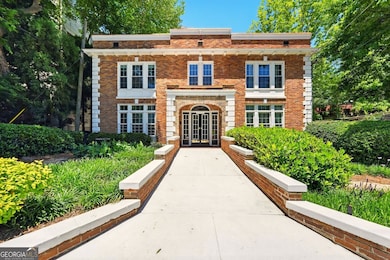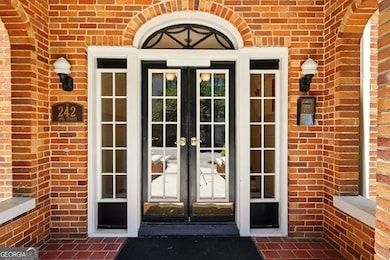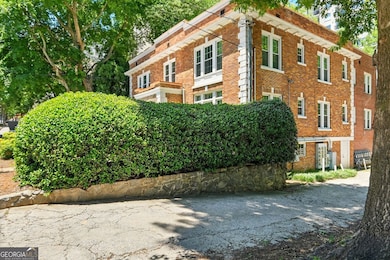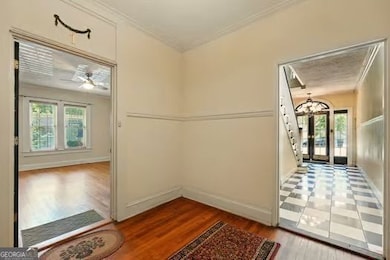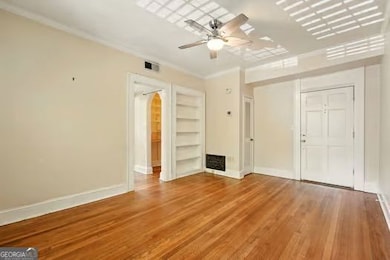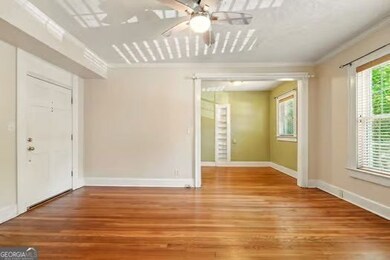242 12th St NE Unit 1 Atlanta, GA 30309
Midtown Atlanta NeighborhoodEstimated payment $1,430/month
Highlights
- Wood Flooring
- Cooling Available
- Laundry Facilities
- Midtown High School Rated A+
- Four Sided Brick Exterior Elevation
About This Home
Welcome to 12th Street Commons - where charm, character, and location come together in the heart of Midtown! This beautiful 1-bedroom, 1-bath condo is just steps from the iconic Piedmont Park, placing you right in the middle of Atlanta's most walkable and vibrant neighborhood. Step outside your front door and you're instantly connected to it all - morning jogs through the park, casual strolls to your favorite coffee shop, afternoons exploring galleries and museums, and evenings dining at award-winning restaurants along Peachtree. Want to get around the city? The BeltLine and MARTA are both easily accessible, making car-free living effortless. Whether you're soaking in the arts, enjoying green spaces, or tapping into the electric Midtown nightlife, this is city living at its finest. Don't miss your chance to own a slice of Atlanta's most dynamic district - schedule your showing today!
Property Details
Home Type
- Condominium
Est. Annual Taxes
- $3,433
Year Built
- Built in 1923
HOA Fees
- $33 Monthly HOA Fees
Parking
- Off-Street Parking
Home Design
- Composition Roof
- Four Sided Brick Exterior Elevation
Interior Spaces
- 650 Sq Ft Home
- 2-Story Property
- Wood Flooring
- Dishwasher
Bedrooms and Bathrooms
- 1 Main Level Bedroom
- 1 Full Bathroom
Schools
- Virginia Highland Elementary School
- David T Howard Middle School
- Midtown High School
Utilities
- Cooling Available
- Heat Pump System
Community Details
Overview
- Association fees include facilities fee, management fee, maintenance exterior, ground maintenance
- Twelveth Street Commons Subdivision
Amenities
- Laundry Facilities
Map
Home Values in the Area
Average Home Value in this Area
Tax History
| Year | Tax Paid | Tax Assessment Tax Assessment Total Assessment is a certain percentage of the fair market value that is determined by local assessors to be the total taxable value of land and additions on the property. | Land | Improvement |
|---|---|---|---|---|
| 2025 | $3,403 | $106,640 | $16,040 | $90,600 |
| 2023 | $3,403 | $82,920 | $10,760 | $72,160 |
| 2022 | $3,581 | $88,480 | $11,520 | $76,960 |
| 2021 | $3,072 | $75,840 | $11,400 | $64,440 |
| 2020 | $2,863 | $69,880 | $10,480 | $59,400 |
| 2019 | $107 | $68,640 | $10,280 | $58,360 |
| 2018 | $1,881 | $45,440 | $14,760 | $30,680 |
| 2017 | $1,888 | $43,720 | $14,200 | $29,520 |
| 2016 | $1,893 | $43,720 | $14,200 | $29,520 |
| 2015 | $1,930 | $43,720 | $14,200 | $29,520 |
| 2014 | -- | $43,720 | $14,200 | $29,520 |
Property History
| Date | Event | Price | List to Sale | Price per Sq Ft |
|---|---|---|---|---|
| 09/25/2025 09/25/25 | Pending | -- | -- | -- |
| 08/13/2025 08/13/25 | Price Changed | $210,000 | -2.3% | $323 / Sq Ft |
| 05/16/2025 05/16/25 | For Sale | $215,000 | 0.0% | $331 / Sq Ft |
| 06/19/2021 06/19/21 | Rented | $1,350 | 0.0% | -- |
| 06/10/2021 06/10/21 | For Rent | $1,350 | 0.0% | -- |
| 05/21/2020 05/21/20 | Rented | $1,350 | 0.0% | -- |
| 05/17/2020 05/17/20 | For Rent | $1,350 | +14.9% | -- |
| 03/31/2015 03/31/15 | Rented | $1,175 | 0.0% | -- |
| 03/01/2015 03/01/15 | Under Contract | -- | -- | -- |
| 12/23/2014 12/23/14 | For Rent | $1,175 | -- | -- |
Purchase History
| Date | Type | Sale Price | Title Company |
|---|---|---|---|
| Limited Warranty Deed | $197,800 | -- | |
| Warranty Deed | -- | -- | |
| Deed | $104,000 | -- | |
| Deed | $119,000 | -- | |
| Deed | $90,000 | -- | |
| Deed | $115,000 | -- | |
| Deed | $100,000 | -- | |
| Deed | $129,000 | -- | |
| Deed | $141,000 | -- | |
| Deed | $139,900 | -- | |
| Deed | $105,500 | -- | |
| Deed | $106,600 | -- | |
| Deed | $125,000 | -- |
Mortgage History
| Date | Status | Loan Amount | Loan Type |
|---|---|---|---|
| Previous Owner | $102,645 | FHA | |
| Previous Owner | $119,000 | New Conventional | |
| Previous Owner | $47,400 | New Conventional | |
| Previous Owner | $92,000 | New Conventional | |
| Previous Owner | $60,000 | New Conventional | |
| Previous Owner | $103,200 | New Conventional | |
| Previous Owner | $136,770 | New Conventional | |
| Previous Owner | $111,920 | New Conventional | |
| Previous Owner | $94,950 | New Conventional | |
| Previous Owner | $85,250 | New Conventional | |
| Previous Owner | $100,000 | New Conventional |
Source: Georgia MLS
MLS Number: 10524530
APN: 17-0106-0006-873-1
- 275 13th St NE Unit 605
- 275 13th St NE Unit 310
- 275 13th St NE Unit 210
- 275 13th St NE Unit 1106
- 275 13th St NE Unit 312
- 1100 Piedmont Ave NE Unit 6
- 1100 Piedmont Ave NE Unit 5
- 222 12th St NE Unit 1801
- 222 12th St NE Unit 2104
- 222 12th St NE Unit 1806
- 1130 Piedmont Ave NE Unit 511
- 1130 Piedmont Ave NE Unit 1610
- 1130 Piedmont Ave NE Unit 803
- 1130 Piedmont Ave NE Unit 408
- 1130 Piedmont Ave NE Unit 402
- 244 13th St NE Unit 118
- 244 13th St NE Unit 107
- 244 13th St NE Unit 216
