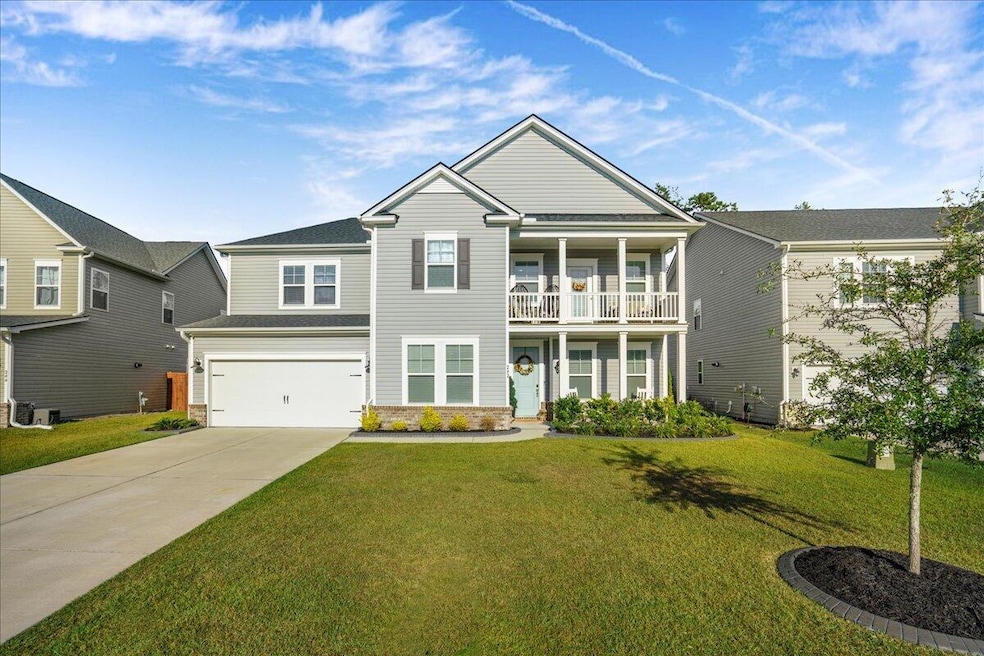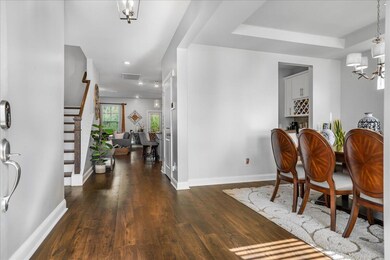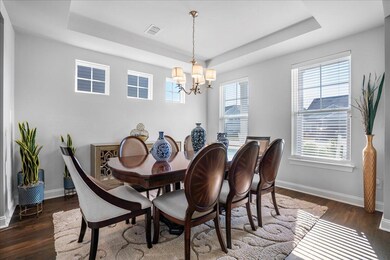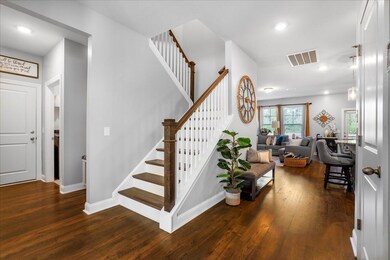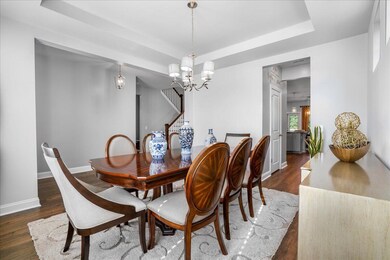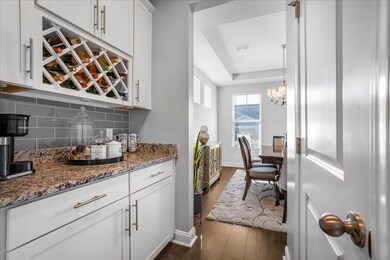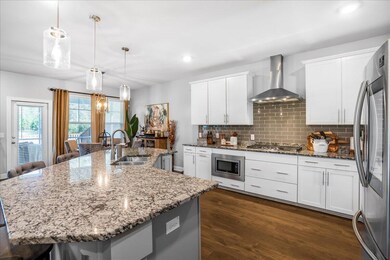
242 Bering Ln Summerville, SC 29486
Cane Bay Plantation NeighborhoodHighlights
- Traditional Architecture
- Formal Dining Room
- Eat-In Kitchen
- Community Pool
- 2 Car Attached Garage
- Interior Lot
About This Home
As of June 2025This stunning 5-bedroom, 4-bathroom home in Cane Bay Plantation offers the perfect blend of elegance, functionality, and energy efficiency. The spacious open floor plan features a gourmet kitchen complete with a double oven, granite countertops, large island with seating for five, ceramic tile floors, and a butler's pantry with built-in storage and a wine rack. The formal dining room flows seamlessly into the kitchen and breakfast nook, making it an ideal space for entertaining.The first-floor owner's suite provides a private retreat with a garden tub, separate shower, and large walk-in closet. A second bedroom on the first floor has direct access to a full bathroom, making it a convenient option for guests or multi-generational living..Upstairs, a spacious loft offers additional flex space, along with a dedicated office nook perfect for working from home. One of the upstairs bedrooms includes a private en-suite bathroom, providing added convenience and privacy. A second-floor porch offers a quiet retreat to enjoy the outdoors.Outdoor living is made easy with a screened-in back porch, extended patio, and fenced backyard. Located in the desirable Cane Bay Plantation community, residents enjoy access to a pool, pavilion, playground, and an expansive lake system for kayaking and fishing. Conveniently located near schools, shopping, and recreation.AND THERE'S MORE! SELLER WILL PAY OFF SOLAR PANEL LEASE WITH AN ACCEPTABLE OFFER!SELLER WILL PAY OFF SOLAR PANEL LEASE WITH AN ACCEPTABLE OFFER! Don't miss out on this move-in-ready home with luxurious features. Schedule your showing today!
Last Agent to Sell the Property
Keller Williams Realty Charleston West Ashley License #108213 Listed on: 03/17/2025

Home Details
Home Type
- Single Family
Est. Annual Taxes
- $1,840
Year Built
- Built in 2019
Lot Details
- 7,841 Sq Ft Lot
- Wood Fence
- Interior Lot
- Level Lot
HOA Fees
- $101 Monthly HOA Fees
Parking
- 2 Car Attached Garage
Home Design
- Traditional Architecture
- Slab Foundation
- Asphalt Roof
- Vinyl Siding
Interior Spaces
- 3,199 Sq Ft Home
- 2-Story Property
- Family Room with Fireplace
- Formal Dining Room
Kitchen
- Eat-In Kitchen
- Gas Cooktop
Flooring
- Carpet
- Ceramic Tile
Bedrooms and Bathrooms
- 5 Bedrooms
- Walk-In Closet
- 4 Full Bathrooms
- Garden Bath
Schools
- Cane Bay Elementary And Middle School
- Cane Bay High School
Utilities
- Central Air
- No Heating
Community Details
Overview
- Cane Bay Plantation Subdivision
Recreation
- Community Pool
- Park
- Trails
Ownership History
Purchase Details
Home Financials for this Owner
Home Financials are based on the most recent Mortgage that was taken out on this home.Purchase Details
Home Financials for this Owner
Home Financials are based on the most recent Mortgage that was taken out on this home.Similar Homes in Summerville, SC
Home Values in the Area
Average Home Value in this Area
Purchase History
| Date | Type | Sale Price | Title Company |
|---|---|---|---|
| Warranty Deed | $515,000 | None Listed On Document | |
| Warranty Deed | $515,000 | None Listed On Document | |
| Deed | $375,704 | None Available |
Mortgage History
| Date | Status | Loan Amount | Loan Type |
|---|---|---|---|
| Open | $505,672 | FHA | |
| Closed | $505,672 | FHA | |
| Previous Owner | $50,000 | Credit Line Revolving | |
| Previous Owner | $363,300 | New Conventional | |
| Previous Owner | $368,898 | FHA |
Property History
| Date | Event | Price | Change | Sq Ft Price |
|---|---|---|---|---|
| 06/09/2025 06/09/25 | Sold | $515,000 | -1.9% | $161 / Sq Ft |
| 03/17/2025 03/17/25 | For Sale | $525,000 | +39.7% | $164 / Sq Ft |
| 12/27/2019 12/27/19 | Sold | $375,704 | 0.0% | $118 / Sq Ft |
| 12/20/2019 12/20/19 | For Sale | $375,704 | -- | $118 / Sq Ft |
Tax History Compared to Growth
Tax History
| Year | Tax Paid | Tax Assessment Tax Assessment Total Assessment is a certain percentage of the fair market value that is determined by local assessors to be the total taxable value of land and additions on the property. | Land | Improvement |
|---|---|---|---|---|
| 2024 | $1,840 | $17,443 | $3,263 | $14,180 |
| 2023 | $1,840 | $17,443 | $3,263 | $14,180 |
| 2022 | $1,844 | $15,168 | $3,080 | $12,088 |
| 2021 | $1,852 | $22,150 | $4,620 | $17,532 |
| 2020 | $6,138 | $22,152 | $4,620 | $17,532 |
| 2019 | $580 | $22,152 | $4,620 | $17,532 |
Agents Affiliated with this Home
-
Shakeima Chatman
S
Seller's Agent in 2025
Shakeima Chatman
Keller Williams Realty Charleston West Ashley
(843) 532-0330
12 in this area
135 Total Sales
-
Michael Fox

Buyer's Agent in 2025
Michael Fox
Carolina One Real Estate
(843) 938-3203
61 in this area
678 Total Sales
-
David Dix
D
Seller's Agent in 2019
David Dix
Century 21 Properties Plus
5 Total Sales
Map
Source: CHS Regional MLS
MLS Number: 25007126
APN: 160-15-01-041
- 103 Cotesworth Ct
- 266 Wappoo Trace Ln
- 118 Wappoo Trace Ln
- 130 Wappoo Trace Ln
- 164 Wappoo Trace Ln
- 204 Belfort Place
- 172 Belfort Place
- 202 Belfort Place
- 178 Wappoo Trace Ln
- 768 Maynard Ln
- 318 Bering Ln
- 120 Haverhill St
- 709 Maynard Ln
- 702 Maynard Ln
- 198 Belfort Place
- 412 Richfield Way
- 412 Richfield Way
- 412 Richfield Way
- 412 Richfield Way
- 412 Richfield Way
