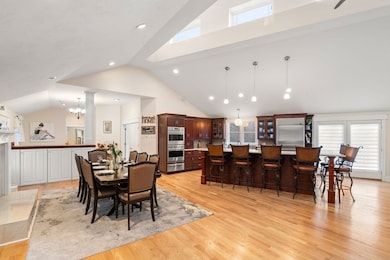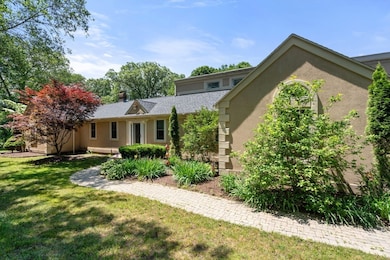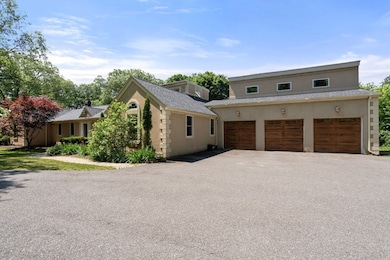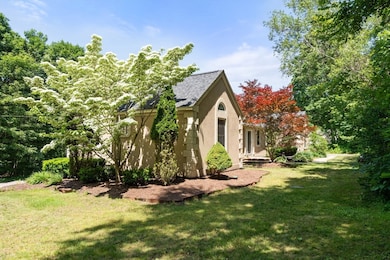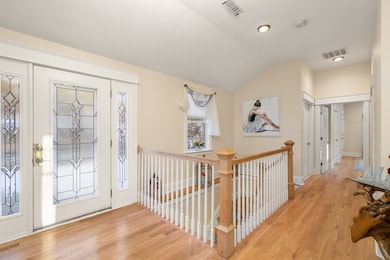242 Boston Rd Sutton, MA 01590
Estimated payment $6,370/month
Highlights
- Beach Front
- 2.75 Acre Lot
- Fireplace in Primary Bedroom
- Sutton High School Rated 9+
- Open Floorplan
- Deck
About This Home
This stunning 5-bedroom, 4.5 bathroom contemporary home offers modern comfort and charm on a private 2.75 acre lot, nestled between desirable Boston Road and Burbank Road. Enjoy the best of both worlds: secluded living with easy access to shopping and highways. Inside, the bright and open-concept kitchen and dining area, featuring cathedral ceilings and a large center island, creates a perfect space for entertaining. The main floor includes a beautiful primary suite with a fireplace and luxurious bath along with an additional bedroom. The finished basement complete with its own entrance, driveway, fully applianced kitchen, two bedrooms, bathroom, and laundry, provides flexible living options for multi- generational families, in-laws, young adults or extra living space. In addition to a three car attached garage, there is a detached over-sized garage that offers ample storage for cars, boats, ATVs, and other hobbies. Schedule a showing today and experience the best of Sutton living.
Listing Agent
Berkshire Hathaway HomeServices Commonwealth Real Estate Listed on: 02/05/2025

Home Details
Home Type
- Single Family
Est. Annual Taxes
- $9,459
Year Built
- Built in 2010 | Remodeled
Lot Details
- 2.75 Acre Lot
- Beach Front
- Level Lot
- Property is zoned R1
Parking
- 3 Car Attached Garage
- Garage Door Opener
- Driveway
- 15 Open Parking Spaces
Home Design
- Contemporary Architecture
- Blown Fiberglass Insulation
- Asphalt Roof
- Concrete Perimeter Foundation
Interior Spaces
- Open Floorplan
- Central Vacuum
- Wired For Sound
- Wainscoting
- Cathedral Ceiling
- Ceiling Fan
- Recessed Lighting
- Decorative Lighting
- Light Fixtures
- Dining Room with Fireplace
- 2 Fireplaces
- Home Office
Kitchen
- Oven
- Stove
- Range
- Microwave
- Freezer
- Second Dishwasher
- Stainless Steel Appliances
- Kitchen Island
- Solid Surface Countertops
- Disposal
Flooring
- Wood
- Wall to Wall Carpet
- Laminate
- Ceramic Tile
Bedrooms and Bathrooms
- 5 Bedrooms
- Primary Bedroom on Main
- Fireplace in Primary Bedroom
- Walk-In Closet
- Double Vanity
- Soaking Tub
- Separate Shower
Laundry
- Laundry on main level
- Dryer
- Washer
- Sink Near Laundry
Finished Basement
- Walk-Out Basement
- Interior Basement Entry
Eco-Friendly Details
- Smart Irrigation
Outdoor Features
- Deck
- Outdoor Storage
Utilities
- Ductless Heating Or Cooling System
- Forced Air Heating and Cooling System
- 3 Cooling Zones
- 3 Heating Zones
- Heating System Uses Oil
- 220 Volts
- Private Water Source
- Water Heater
- Underground Storage Tank
- Private Sewer
Community Details
- No Home Owners Association
Listing and Financial Details
- Assessor Parcel Number 001700044,3796260
Map
Home Values in the Area
Average Home Value in this Area
Tax History
| Year | Tax Paid | Tax Assessment Tax Assessment Total Assessment is a certain percentage of the fair market value that is determined by local assessors to be the total taxable value of land and additions on the property. | Land | Improvement |
|---|---|---|---|---|
| 2025 | $13,569 | $1,128,900 | $193,800 | $935,100 |
| 2024 | $9,459 | $746,000 | $184,600 | $561,400 |
| 2023 | $10,250 | $740,100 | $167,800 | $572,300 |
| 2022 | $9,129 | $601,400 | $128,800 | $472,600 |
| 2021 | $9,483 | $592,700 | $128,800 | $463,900 |
| 2020 | $10,063 | $634,500 | $128,800 | $505,700 |
| 2019 | $9,805 | $593,500 | $128,800 | $464,700 |
| 2018 | $9,488 | $573,300 | $128,800 | $444,500 |
| 2017 | $9,342 | $566,200 | $113,600 | $452,600 |
| 2016 | $9,242 | $554,100 | $113,600 | $440,500 |
| 2015 | $8,972 | $537,900 | $113,600 | $424,300 |
| 2014 | $9,321 | $552,200 | $137,100 | $415,100 |
Property History
| Date | Event | Price | List to Sale | Price per Sq Ft |
|---|---|---|---|---|
| 12/15/2025 12/15/25 | Pending | -- | -- | -- |
| 11/13/2025 11/13/25 | Price Changed | $1,075,000 | -2.3% | $224 / Sq Ft |
| 09/11/2025 09/11/25 | Price Changed | $1,100,000 | -4.3% | $229 / Sq Ft |
| 08/06/2025 08/06/25 | Price Changed | $1,150,000 | -2.1% | $240 / Sq Ft |
| 06/18/2025 06/18/25 | Price Changed | $1,175,000 | -4.1% | $245 / Sq Ft |
| 03/20/2025 03/20/25 | Price Changed | $1,225,000 | -2.0% | $255 / Sq Ft |
| 02/05/2025 02/05/25 | For Sale | $1,250,000 | -- | $260 / Sq Ft |
Purchase History
| Date | Type | Sale Price | Title Company |
|---|---|---|---|
| Deed | -- | -- | |
| Deed | $128,000 | -- | |
| Deed | $123,000 | -- |
Mortgage History
| Date | Status | Loan Amount | Loan Type |
|---|---|---|---|
| Open | $327,700 | Commercial | |
| Closed | $324,300 | Commercial | |
| Previous Owner | $120,550 | Commercial |
Source: MLS Property Information Network (MLS PIN)
MLS Number: 73332498
APN: SUTT-000017-000000-000044
- 1 Burbank Rd
- 63 Uxbridge Rd
- 99 Burbank Rd
- 99 Burbank Road Lot 182
- 168 Burbank Rd
- 229 Worcester-Providence Turnpike
- 31 Central Turnpike
- 51 Central Turnpike
- 24 Coldspring Dr Unit B
- 29 Winwood Rd
- 7 Millers Way Unit C
- 11 Coldspring Dr Unit B
- 7 Fuller Rd
- 20 Millers Way Unit C
- 175 Armsby Rd
- 47 Southwick Rd
- 5 Hamlets Way
- 11 Laurel Dr
- 5 Mogren Dr
- 128 Worcester Providence Turnpike

