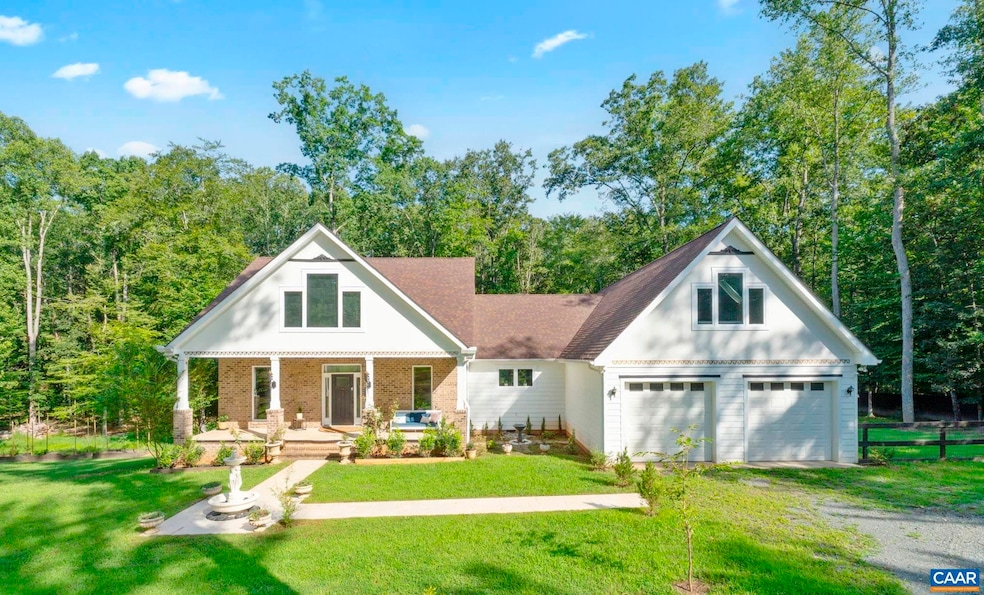
242 Bowlers Mill Ln Gordonsville, VA 22942
Estimated payment $5,005/month
Highlights
- Very Popular Property
- Main Floor Primary Bedroom
- Eat-In Kitchen
- Louisa County Middle School Rated A-
- High Ceiling
- Double Pane Windows
About This Home
Discover Bowler's Mill Lake Estates! A Hidden Gem of a Lake Community w/ spacious, private lots, just 30 mins from Charlottesville & convenient to Zion Cross Rds and Gordonsville. This unique 3,003 Sq Ft home on 7 acres rests on a quiet cul-del-sac. Step inside to soaring 10' Ceilings, gleaming Hardwood Floors, and a desirable Split Bedroom Floorplan. The Family Room, currently an inviting Library w/ beautiful wood shelving (included or removed), offers a cozy retreat w/ gas fireplace & stone chimney. Entertain in the striking Gourmet Kitchen with Stainless Appliances, Gas Cook Top, & Center Island w/ Prep Sink. Enjoy viewing nature through Newly Enlarged Picture Windows. The Expansive Primary Bath has Separate Vanities, 2 Walk-In Closets, Soaking Tub, & Spa Shower. The bright Bonus Room, w/ Skylights and Enlarged Windows adapts easily as a 4th Bedroom, airy office, gym, or craft room, w/ adjoining half bath. Outdoors, enjoy the Travertine Walkway & Grecian Fountain in front & gather by the Fire Pit on the Travertine Patio in back. Relax on the porches, explore the woodland trail, and make the most of raised beds, play set, & fenced dog area. The many ornamental, fruit, & flowering trees offer color and interest in every season.
Home Details
Home Type
- Single Family
Est. Annual Taxes
- $4,948
Year Built
- Built in 2017
Lot Details
- 7.18 Acre Lot
- Zoning described as A-2 Agricultural General
Parking
- 2 Car Garage
- Basement Garage
- Front Facing Garage
- Garage Door Opener
Home Design
- Brick Exterior Construction
- Block Foundation
- Vinyl Siding
- Stick Built Home
Interior Spaces
- 3,003 Sq Ft Home
- High Ceiling
- Fireplace With Glass Doors
- Gas Log Fireplace
- Double Pane Windows
- Insulated Windows
- Entrance Foyer
Kitchen
- Eat-In Kitchen
- Breakfast Bar
- Dishwasher
- Kitchen Island
Bedrooms and Bathrooms
- 3 Main Level Bedrooms
- Primary Bedroom on Main
Schools
- Trevilians Elementary School
- Louisa Middle School
- Louisa High School
Utilities
- Forced Air Heating and Cooling System
- Ductless Heating Or Cooling System
- Heat Pump System
- Private Water Source
- Well
Community Details
- Bowlers Mill Lake Estates Subdivision
Listing and Financial Details
- Assessor Parcel Number 9-22-13
Map
Home Values in the Area
Average Home Value in this Area
Tax History
| Year | Tax Paid | Tax Assessment Tax Assessment Total Assessment is a certain percentage of the fair market value that is determined by local assessors to be the total taxable value of land and additions on the property. | Land | Improvement |
|---|---|---|---|---|
| 2024 | $4,964 | $689,500 | $76,900 | $612,600 |
| 2023 | $4,494 | $657,000 | $76,900 | $580,100 |
| 2022 | $4,185 | $581,200 | $76,900 | $504,300 |
| 2021 | $523 | $515,600 | $76,900 | $438,700 |
| 2020 | $3,597 | $499,600 | $76,900 | $422,700 |
| 2019 | $3,387 | $470,400 | $76,900 | $393,500 |
| 2018 | $3,332 | $462,800 | $76,900 | $385,900 |
| 2017 | $554 | $434,900 | $76,900 | $358,000 |
| 2016 | $554 | $76,900 | $76,900 | $0 |
| 2015 | $554 | $76,900 | $76,900 | $0 |
| 2013 | -- | $76,900 | $76,900 | $0 |
Property History
| Date | Event | Price | Change | Sq Ft Price |
|---|---|---|---|---|
| 07/28/2025 07/28/25 | For Sale | $830,000 | +84.4% | $276 / Sq Ft |
| 10/15/2019 10/15/19 | Sold | $450,000 | -4.2% | $166 / Sq Ft |
| 09/11/2019 09/11/19 | Pending | -- | -- | -- |
| 08/28/2019 08/28/19 | Price Changed | $469,500 | -2.6% | $173 / Sq Ft |
| 08/05/2019 08/05/19 | Price Changed | $481,900 | -2.0% | $177 / Sq Ft |
| 07/16/2019 07/16/19 | Price Changed | $491,900 | -1.6% | $181 / Sq Ft |
| 06/01/2019 06/01/19 | For Sale | $499,900 | -- | $184 / Sq Ft |
Purchase History
| Date | Type | Sale Price | Title Company |
|---|---|---|---|
| Deed | $450,000 | Red Fox Title Llc | |
| Deed | $89,500 | Southern Title Insurance Cor |
Mortgage History
| Date | Status | Loan Amount | Loan Type |
|---|---|---|---|
| Open | $50,000 | Credit Line Revolving | |
| Open | $394,100 | New Conventional | |
| Closed | $400,000 | New Conventional | |
| Previous Owner | $249,200 | Credit Line Revolving | |
| Previous Owner | $72,600 | Purchase Money Mortgage |
Similar Homes in Gordonsville, VA
Source: Charlottesville area Association of Realtors®
MLS Number: 667300
APN: 9-22-13
- 19495 Briar Patch Dr
- 25 Ashlawn Ave
- 6514 Louisa Rd
- 915 Campbell Rd
- 100 Stonegate Terrace
- 17544 Mallorys Ford Rd
- 1055 Hacktown Rd
- 2247 Union Mills Rd Unit Upstairs Unit - BR1
- 2020 Farringdon Rd
- 111 Berry St Unit 11
- 1500 Piper Way
- 3190 Prestwick Place
- 301 Lyde Ave
- 2084 Linlier Ct
- 204 Shady Grove Rd
- 5025 Huntly Ridge St
- 152 Shady Grove Rd
- 3437 Thicket Run Place
- 100 Terrace Greene Cir
- 828 Wesley Ln Unit B






