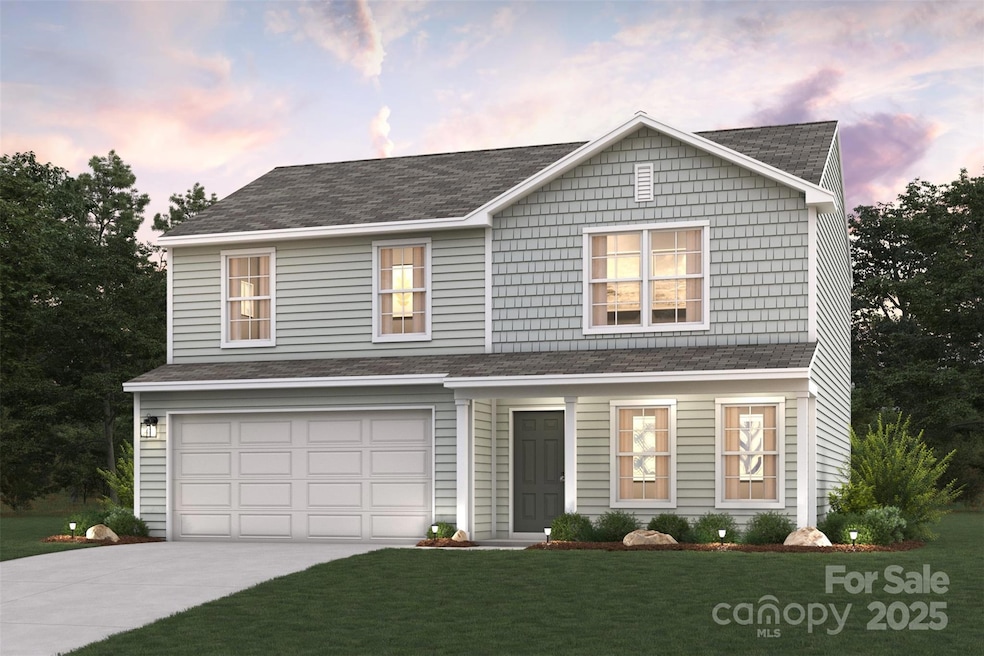
242 Century Ct Linwood, NC 27299
Estimated payment $1,922/month
Highlights
- Under Construction
- Forced Air Heating System
- Ceiling Fan
- 2 Car Attached Garage
About This Home
Discover Your Dream Home in the Chapel Pines! The stylish Davidson Plan this is a 2-story gem offers a spacious open layout perfect for entertaining and everyday living. The inviting kitchen features elegant cabinetry, granite countertops and stainless steel appliances, including a range with a microwave hood and a modern dishwasher. The main floor also includes a versatile study and a chic half bathroom for guests.
Upstairs, unwind in the tranquil primary suite with a en-suite bathroom and a generous walk-in closet. Two additional bedrooms with walk-in closets share a full bathroom. A gameroom and a convenient walk-in laundry room enhance functionality. Energy-efficient Low-E windows and a one-year limited home warranty complete this exceptional home.
Listing Agent
WJHBNCLLC Brokerage Email: susan.thompson@centurycommunities.com License #291476 Listed on: 07/03/2025
Home Details
Home Type
- Single Family
Year Built
- Built in 2025 | Under Construction
Parking
- 2 Car Attached Garage
- Driveway
Home Design
- Home is estimated to be completed on 7/25/25
- Slab Foundation
- Vinyl Siding
Interior Spaces
- 2-Story Property
- Ceiling Fan
- Washer and Electric Dryer Hookup
Kitchen
- Electric Oven
- Electric Cooktop
- Microwave
- Dishwasher
Bedrooms and Bathrooms
- 3 Bedrooms
Schools
- Churchland Elementary School
- Tyro Middle School
- West Davidson High School
Utilities
- Forced Air Heating System
- Septic Tank
Community Details
- Chapel Pines Subdivision
Listing and Financial Details
- Assessor Parcel Number 04017E0000016
Map
Home Values in the Area
Average Home Value in this Area
Property History
| Date | Event | Price | Change | Sq Ft Price |
|---|---|---|---|---|
| 07/13/2025 07/13/25 | Price Changed | $293,990 | -2.6% | $146 / Sq Ft |
| 07/03/2025 07/03/25 | For Sale | $301,990 | -- | $150 / Sq Ft |
Similar Homes in the area
Source: Canopy MLS (Canopy Realtor® Association)
MLS Number: 4276314
- 149 Estelle Dr
- 100 Regents Center Ln
- 180 Daniel Dr
- 180 Daniel Dr
- 270 Sawyer Ln N
- 1017 N Salisbury Ave
- 132 Crest Cir Unit A
- 112 Michael Branch Rd
- 812 Fairview Dr
- 136 Wintergreen Ct
- 114 Rosemont Ln
- 113 Rosemont Ln
- 105 Habersham Ct
- 105 Tannin Way
- 111 Rosemont Ln
- 215-217 W 3rd Ave
- 217 Westside Dr
- 114 Ovada Ave
- 110 Ridge Mill Cir
- 155 Stonewall Ln






