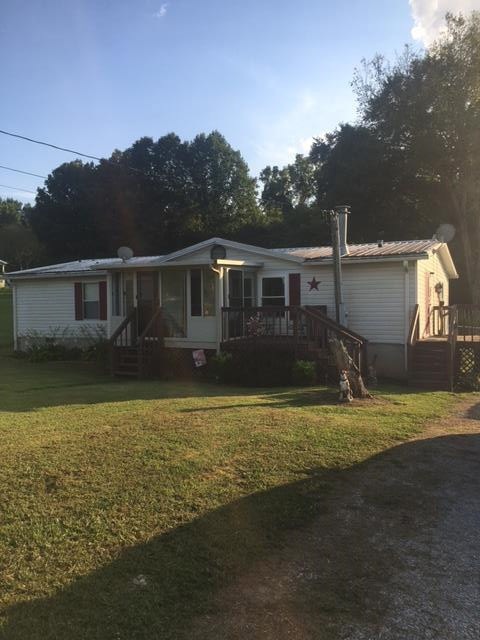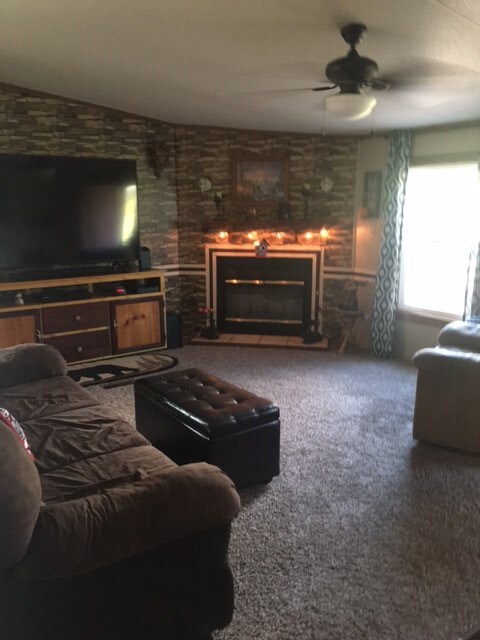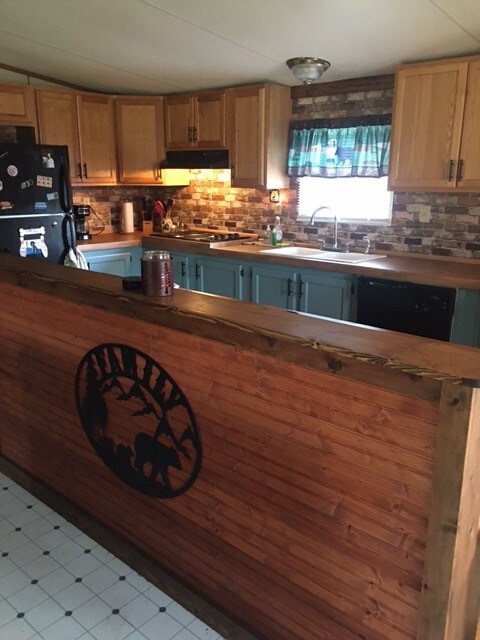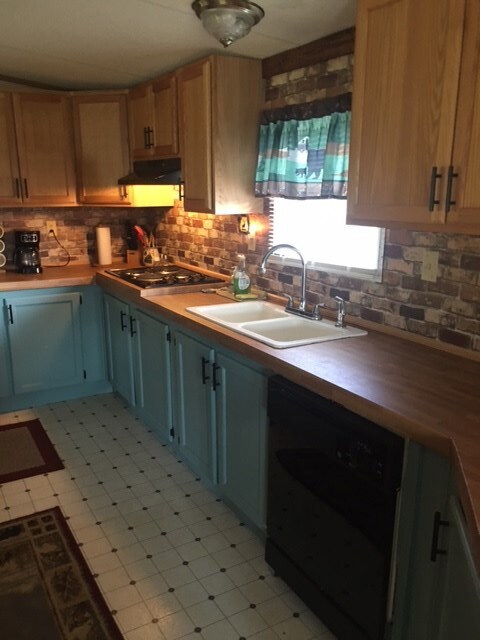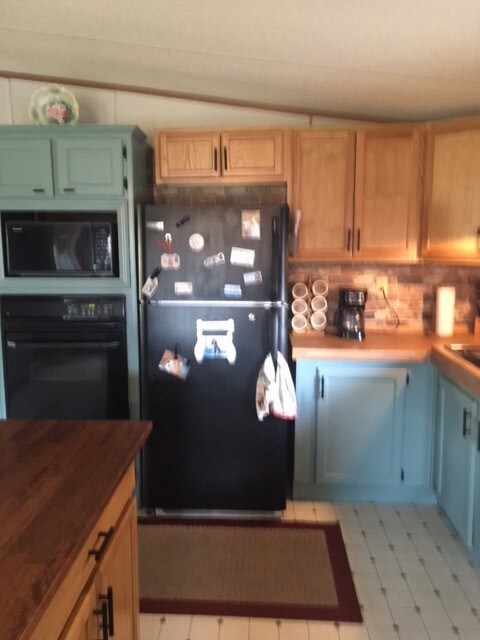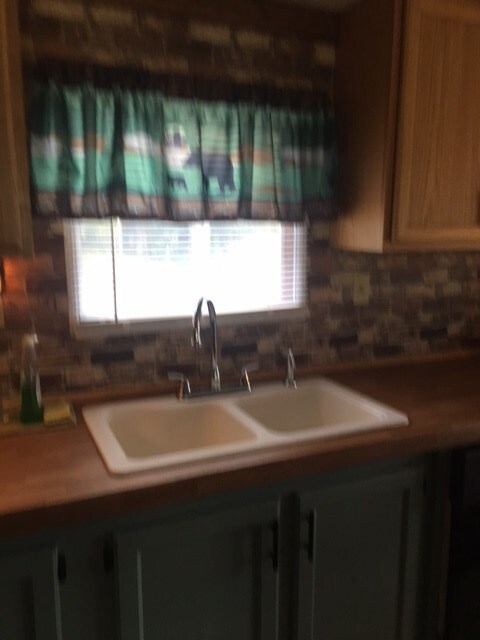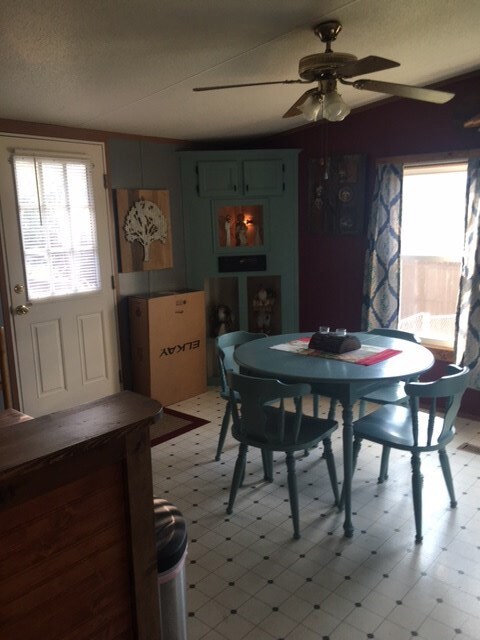
242 Cowan Ln La Follette, TN 37766
Highlights
- Mountain View
- Great Room
- Enclosed Parking
- Deck
- No HOA
- Laundry Room
About This Home
As of October 2022Spacious Tennessee mountain home with easy access to business, shopping, and the town of Lafollette offers three bedrooms, two baths, lg great room with ample kitchen space, dining area with view of the mountains, and lg living area. Home has had some remodeling with new carpet in living area and hall, some new kitchen cabinets, and farm sink, some remodeling in second bathroom, decks, and more. Ceiling fans are throughout the home. Home has two open decks and an enclosed porch. Your mountain view is from your back deck, front and back yards. This home is less than five miles from Powell Valley Resort which has a marina, hotel, and campground. There are also fishing spots all along Old Middlesboro Hwy. Home is on a cul-de-sac street. Close to Knoxville and Cumberland Gap.
Last Agent to Sell the Property
Century 21-Morristown License #240162 Listed on: 08/28/2022

Last Buyer's Agent
Non Member
Non Member - Sales
Property Details
Home Type
- Manufactured Home
Est. Annual Taxes
- $298
Year Built
- Built in 1998
Lot Details
- 0.46 Acre Lot
- Lot Dimensions are 100x200x100x200
- Level Lot
Parking
- Enclosed Parking
Home Design
- Block Foundation
- Vinyl Siding
Interior Spaces
- 1,350 Sq Ft Home
- 1-Story Property
- Ceiling Fan
- Metal Fireplace
- Tilt-In Windows
- Window Treatments
- Great Room
- Living Room with Fireplace
- Mountain Views
- Fire and Smoke Detector
Kitchen
- Range Hood
- <<microwave>>
Flooring
- Carpet
- Vinyl
Bedrooms and Bathrooms
- 3 Bedrooms
- 2 Full Bathrooms
Laundry
- Laundry Room
- Laundry on main level
- Washer
Basement
- Block Basement Construction
- Crawl Space
Utilities
- Central Heating and Cooling System
- Heat Pump System
- Natural Gas Not Available
- Electric Water Heater
- Septic Tank
- Cable TV Available
Additional Features
- Deck
- Manufactured Home
Community Details
- No Home Owners Association
- Laundry Facilities
Listing and Financial Details
- Assessor Parcel Number 011.00
Similar Home in La Follette, TN
Home Values in the Area
Average Home Value in this Area
Property History
| Date | Event | Price | Change | Sq Ft Price |
|---|---|---|---|---|
| 05/19/2025 05/19/25 | Pending | -- | -- | -- |
| 05/16/2025 05/16/25 | Price Changed | $192,499 | -1.3% | $143 / Sq Ft |
| 05/05/2025 05/05/25 | For Sale | $195,000 | 0.0% | $144 / Sq Ft |
| 04/12/2025 04/12/25 | Pending | -- | -- | -- |
| 04/07/2025 04/07/25 | For Sale | $195,000 | +30.0% | $144 / Sq Ft |
| 10/28/2022 10/28/22 | Sold | $150,000 | -3.2% | $111 / Sq Ft |
| 09/28/2022 09/28/22 | Pending | -- | -- | -- |
| 08/28/2022 08/28/22 | For Sale | $154,900 | +145.9% | $115 / Sq Ft |
| 04/14/2020 04/14/20 | Sold | $63,000 | -- | $45 / Sq Ft |
Tax History Compared to Growth
Agents Affiliated with this Home
-
Jessica Hall
J
Seller's Agent in 2025
Jessica Hall
Asset Realty Management, Inc.
(865) 247-0027
10 Total Sales
-
Mike Yarbrough

Seller Co-Listing Agent in 2025
Mike Yarbrough
Asset Realty Management, Inc.
(865) 393-6447
23 Total Sales
-
Karen Smith
K
Seller's Agent in 2022
Karen Smith
Century 21-Morristown
(423) 586-6662
1 in this area
10 Total Sales
-
Hix Masengill

Seller Co-Listing Agent in 2022
Hix Masengill
Century 21 Masengill-McCrary
(423) 231-8750
1 in this area
203 Total Sales
-
N
Buyer's Agent in 2022
Non Member
Non Member - Sales
-
Cindy Hill
C
Seller's Agent in 2020
Cindy Hill
Alco Builders & Realty Co
(423) 494-1387
61 in this area
123 Total Sales
Map
Source: Lakeway Area Association of REALTORS®
MLS Number: 609598
- 308 Cowan Ln
- 750 Bethlehem Rd
- 288 Forks Grove Rd
- 813 Stiner Ln
- 100 Rocky Top Ln
- 146 Sandy Hill Rd
- 174 Sandy Hill Rd
- 159 Little Creek Ln
- 0 Brook Ln
- 0 Old Middlesboro Hwy
- 362 Valley View Rd
- 0 Valley View Rd
- 214 Higdon Ln
- 155 Valley View Rd
- 0 Gen Carl W Stiner Hwy
- 1351 Bethlehem Rd
- 0 Bethlehem Rd
- 275 Haven Ln
- 264 Victory Rd
- 165 Kenzie Ln
