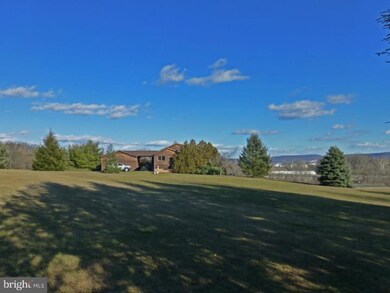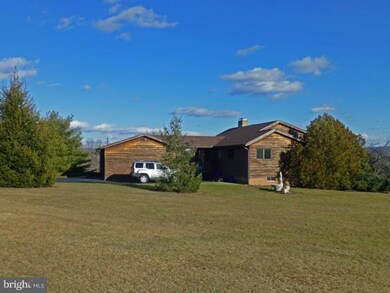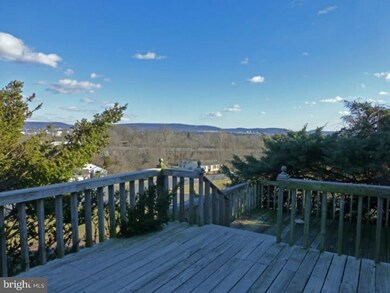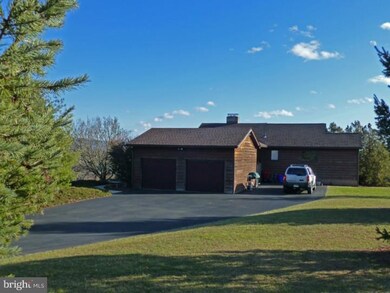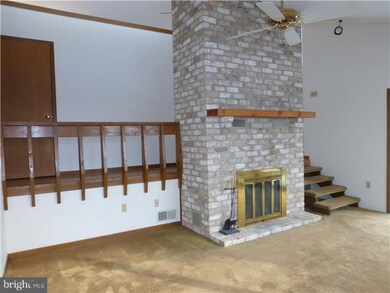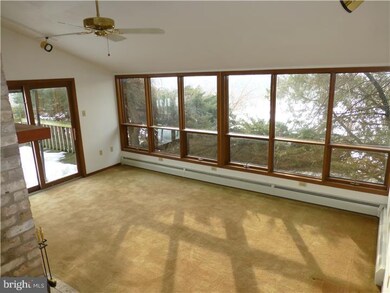
242 Dickinson Dr Reading, PA 19605
Bern NeighborhoodHighlights
- Deck
- Cathedral Ceiling
- Corner Lot
- Contemporary Architecture
- Attic
- No HOA
About This Home
As of July 2022Make This Property Your Own...this home is being sold "as is". Flooring in bedrooms have been left for buyers to decide on replacement material. An open design with soaring ceiling lines, skylights, and many window series! Brick floor to ceiling fireplace in the living room. Oak cabinetry kitchen is open to the dining room with full pantry and cook's desk. Window series with distant views from the dining room. Cathedral ceiling in hallway to bedrooms and steps down to the living room. Three bedrooms and a full bath, plus private bathroom in Master. Multiple decks accessed from different parts of the house! Finished Lower Level...flexible space on this level. Use for recreation, family room, etc. Cedar walk-in closet and mechanical room. Egress door to yard. Bar setup in lowest room, with open design between all finished spaces. Covered access from 2-car garage to house. A great entertainer at a great price! An easy commute, as well with access to Routes 183 & 222.
Last Agent to Sell the Property
RE/MAX Of Reading License #RS193624L Listed on: 01/01/2015

Home Details
Home Type
- Single Family
Year Built
- Built in 1988
Lot Details
- 1.34 Acre Lot
- Corner Lot
- Level Lot
- Open Lot
- Back, Front, and Side Yard
- Property is in good condition
Parking
- 2 Car Detached Garage
- 3 Open Parking Spaces
- Driveway
Home Design
- Contemporary Architecture
- Rambler Architecture
- Brick Foundation
- Pitched Roof
- Shingle Roof
- Wood Siding
Interior Spaces
- Property has 1 Level
- Wet Bar
- Cathedral Ceiling
- Ceiling Fan
- Skylights
- Brick Fireplace
- Family Room
- Living Room
- Dining Room
- Laundry Room
- Attic
Kitchen
- Butlers Pantry
- <<selfCleaningOvenToken>>
- <<builtInRangeToken>>
- Dishwasher
Flooring
- Wall to Wall Carpet
- Tile or Brick
- Vinyl
Bedrooms and Bathrooms
- 3 Bedrooms
- En-Suite Primary Bedroom
- En-Suite Bathroom
- 2 Full Bathrooms
Basement
- Basement Fills Entire Space Under The House
- Laundry in Basement
Outdoor Features
- Deck
- Porch
Utilities
- Central Air
- Heating System Uses Oil
- Back Up Oil Heat Pump System
- Baseboard Heating
- Hot Water Heating System
- 200+ Amp Service
- Well
- Electric Water Heater
- On Site Septic
- Cable TV Available
Community Details
- No Home Owners Association
Listing and Financial Details
- Tax Lot 8333
- Assessor Parcel Number 27-4388-04-94-8333
Ownership History
Purchase Details
Home Financials for this Owner
Home Financials are based on the most recent Mortgage that was taken out on this home.Purchase Details
Purchase Details
Home Financials for this Owner
Home Financials are based on the most recent Mortgage that was taken out on this home.Purchase Details
Similar Homes in Reading, PA
Home Values in the Area
Average Home Value in this Area
Purchase History
| Date | Type | Sale Price | Title Company |
|---|---|---|---|
| Deed | $300,000 | None Listed On Document | |
| Interfamily Deed Transfer | -- | None Available | |
| Deed | $178,000 | None Available | |
| Quit Claim Deed | -- | -- |
Mortgage History
| Date | Status | Loan Amount | Loan Type |
|---|---|---|---|
| Open | $150,000 | Balloon | |
| Previous Owner | $148,000 | New Conventional | |
| Previous Owner | $10,000 | Credit Line Revolving | |
| Previous Owner | $142,400 | New Conventional | |
| Previous Owner | $125,000 | Credit Line Revolving |
Property History
| Date | Event | Price | Change | Sq Ft Price |
|---|---|---|---|---|
| 07/14/2022 07/14/22 | Sold | $300,000 | 0.0% | $240 / Sq Ft |
| 07/14/2022 07/14/22 | For Sale | $300,000 | +68.5% | $240 / Sq Ft |
| 04/06/2022 04/06/22 | Pending | -- | -- | -- |
| 07/09/2015 07/09/15 | Sold | $178,000 | -1.1% | $105 / Sq Ft |
| 03/19/2015 03/19/15 | Pending | -- | -- | -- |
| 01/01/2015 01/01/15 | For Sale | $179,900 | -- | $106 / Sq Ft |
Tax History Compared to Growth
Tax History
| Year | Tax Paid | Tax Assessment Tax Assessment Total Assessment is a certain percentage of the fair market value that is determined by local assessors to be the total taxable value of land and additions on the property. | Land | Improvement |
|---|---|---|---|---|
| 2025 | $2,045 | $135,900 | $41,400 | $94,500 |
| 2024 | $5,535 | $135,900 | $41,400 | $94,500 |
| 2023 | $5,390 | $135,900 | $41,400 | $94,500 |
| 2022 | $5,390 | $135,900 | $41,400 | $94,500 |
| 2021 | $5,390 | $135,900 | $41,400 | $94,500 |
| 2020 | $5,390 | $135,900 | $41,400 | $94,500 |
| 2019 | $5,254 | $135,900 | $41,400 | $94,500 |
| 2018 | $5,254 | $135,900 | $41,400 | $94,500 |
| 2017 | $5,216 | $135,900 | $41,400 | $94,500 |
| 2016 | $1,469 | $135,900 | $41,400 | $94,500 |
| 2015 | $1,469 | $135,900 | $41,400 | $94,500 |
| 2014 | $1,469 | $135,900 | $41,400 | $94,500 |
Agents Affiliated with this Home
-
datacorrect BrightMLS
d
Seller's Agent in 2022
datacorrect BrightMLS
Non Subscribing Office
-
Chris Kostzewa

Buyer's Agent in 2022
Chris Kostzewa
RE/MAX of Reading
(610) 823-7613
1 in this area
39 Total Sales
-
Eric Miller

Seller's Agent in 2015
Eric Miller
RE/MAX of Reading
(610) 685-3103
6 in this area
252 Total Sales
Map
Source: Bright MLS
MLS Number: 1002513926
APN: 27-4388-04-94-8333
- 1024 Hilltop Rd
- 493 Rebers Bridge Rd
- 0 Leisczs Bridge Rd
- 1049 Christina Dr
- 1160 Old Bernville Rd
- 1018 Fairview Dr
- 315 Chatsworth Ct
- 10 Hubbardton Ct
- 1077 Ryebrook Rd
- 202 Sanibel Ln
- 1614 W Thistle Dr
- 1145 Whitner Rd
- 315 Morrison Rd
- 1680 E Thistle Dr
- 228 Hawthorne Ct N
- 1124 Fairview Dr
- 1631 W Thistle Dr
- 1136 Ashbourne Dr
- 1133 Ashbourne Dr
- 1058 Laurelee Ave

