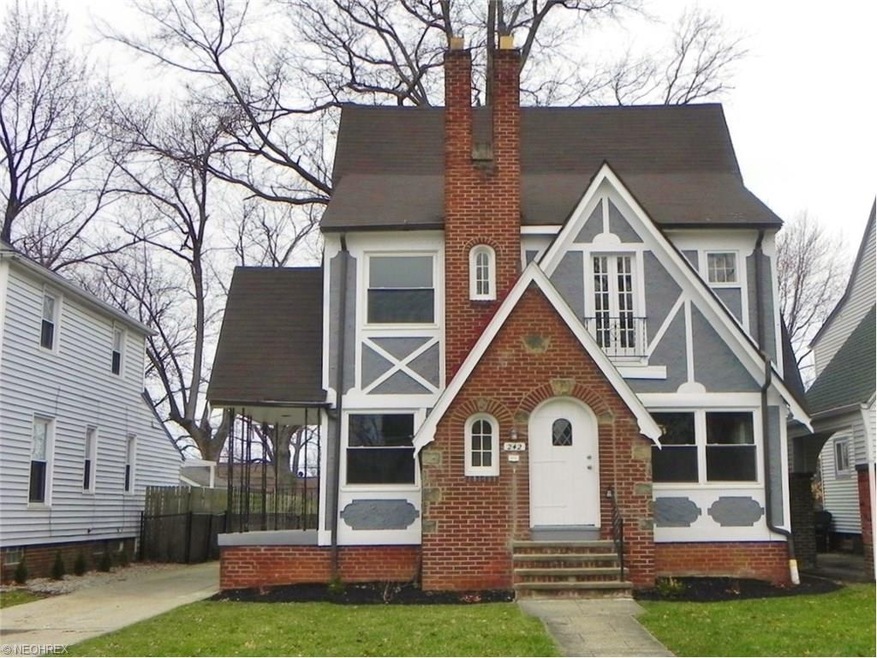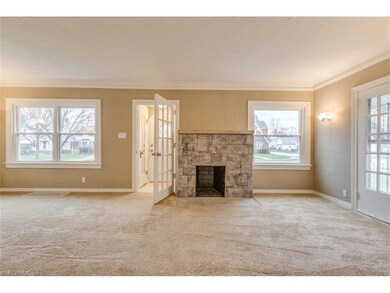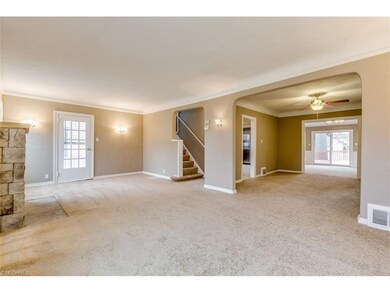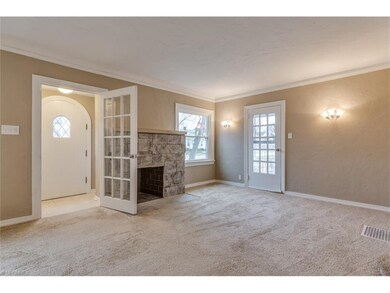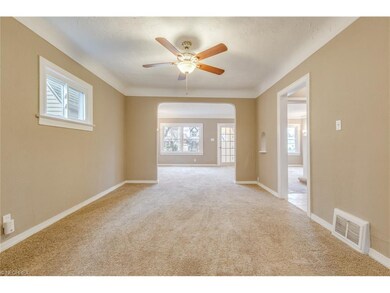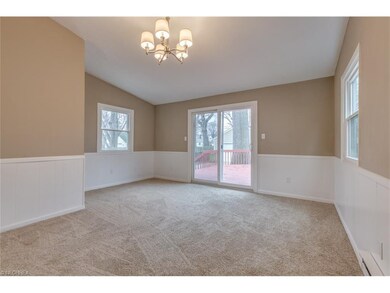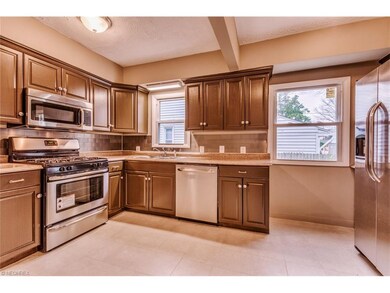
242 E 208th St Euclid, OH 44123
Highlights
- Health Club
- Medical Services
- Deck
- Golf Course Community
- Colonial Architecture
- Community Pool
About This Home
As of May 2017This gorgeous, newly renovated four bedroom Tudor colonial is located on a quiet street and offers move right in condition! With over 2600 square feet of total living space, this beautiful home offers room for all! Front foyer entry with guest closet leads you into living room with decorative fireplace and warming natural ambiance. Large and inviting formal dining room leads to rear family room with sliding door to over sized deck and fully fenced massive rear yard; perfect for entertaining an relaxing. Brand new eat-in kitchen with stainless steel appliances, attractive backsplash, new counter tops, ceramic tile flooring and fixtures. First floor powder room. Second floor includes three bedrooms, one full bath with ceramic tub surround and accents plus extra room that would serve well as office, playroom, sitting room, or tv room. Bedroom four is located on the spacious third floor with walk in closet and extra storage space. Divided lower level with recreation room, separate laundry and utility rooms plus glass block windows. Move right in! Interior and exterior freshly painted. New central air installed 2016. Updated baths. New flooring. Conveniently located close to Lake Erie, parks, Downtown Euclid with its shopping and restaurants, public transportation, and easy freeway access. Just minutes to Downtown Cleveland, University Circle and Waterloo Arts and Entertainment District. City of Euclid Violation Free!
Last Agent to Sell the Property
EXP Realty, LLC. License #295439 Listed on: 02/09/2017

Home Details
Home Type
- Single Family
Year Built
- Built in 1930
Lot Details
- 0.26 Acre Lot
- Lot Dimensions are 40 x 279
- Property is Fully Fenced
- Privacy Fence
- Chain Link Fence
Parking
- 2 Car Detached Garage
Home Design
- Colonial Architecture
- Tudor Architecture
- Brick Exterior Construction
- Asphalt Roof
Interior Spaces
- 3-Story Property
- Partially Finished Basement
- Basement Fills Entire Space Under The House
Kitchen
- Range
- Microwave
- Dishwasher
- Disposal
Bedrooms and Bathrooms
- 4 Bedrooms
Outdoor Features
- Deck
- Porch
Utilities
- Forced Air Heating and Cooling System
- Baseboard Heating
- Heating System Uses Gas
Listing and Financial Details
- Assessor Parcel Number 642-17-090
Community Details
Overview
- Pontiac Park 03 Community
Amenities
- Medical Services
- Laundry Facilities
Recreation
- Golf Course Community
- Health Club
- Community Playground
- Community Pool
- Park
Ownership History
Purchase Details
Home Financials for this Owner
Home Financials are based on the most recent Mortgage that was taken out on this home.Purchase Details
Home Financials for this Owner
Home Financials are based on the most recent Mortgage that was taken out on this home.Purchase Details
Purchase Details
Home Financials for this Owner
Home Financials are based on the most recent Mortgage that was taken out on this home.Purchase Details
Purchase Details
Purchase Details
Home Financials for this Owner
Home Financials are based on the most recent Mortgage that was taken out on this home.Purchase Details
Purchase Details
Home Financials for this Owner
Home Financials are based on the most recent Mortgage that was taken out on this home.Purchase Details
Purchase Details
Purchase Details
Purchase Details
Similar Homes in the area
Home Values in the Area
Average Home Value in this Area
Purchase History
| Date | Type | Sale Price | Title Company |
|---|---|---|---|
| Warranty Deed | $119,000 | Enterprise Title Agency | |
| Limited Warranty Deed | $42,600 | Fidelity Land Title | |
| Sheriffs Deed | $124,854 | Attorney | |
| Survivorship Deed | $132,000 | Sherman Title | |
| Limited Warranty Deed | $60,000 | Us Land Title Llc | |
| Warranty Deed | -- | Attorney | |
| Deed | $100,000 | Gateway Title Agency Inc | |
| Sheriffs Deed | $110,000 | -- | |
| Deed | $94,000 | -- | |
| Deed | $80,000 | -- | |
| Deed | $14,000 | -- | |
| Deed | -- | -- | |
| Deed | -- | -- |
Mortgage History
| Date | Status | Loan Amount | Loan Type |
|---|---|---|---|
| Open | $117,727 | FHA | |
| Previous Owner | $85,000 | Stand Alone Refi Refinance Of Original Loan | |
| Previous Owner | $15,000 | Future Advance Clause Open End Mortgage | |
| Previous Owner | $129,609 | FHA | |
| Previous Owner | $100,000 | Unknown | |
| Previous Owner | $12,877 | Unknown | |
| Previous Owner | $130,000 | Unknown | |
| Previous Owner | $15,000 | Stand Alone Second | |
| Previous Owner | $104,500 | No Value Available | |
| Previous Owner | $93,814 | FHA |
Property History
| Date | Event | Price | Change | Sq Ft Price |
|---|---|---|---|---|
| 05/19/2017 05/19/17 | Sold | $119,900 | 0.0% | $45 / Sq Ft |
| 03/22/2017 03/22/17 | Pending | -- | -- | -- |
| 02/09/2017 02/09/17 | For Sale | $119,900 | +181.5% | $45 / Sq Ft |
| 06/29/2016 06/29/16 | Sold | $42,600 | -14.6% | $25 / Sq Ft |
| 06/01/2016 06/01/16 | Pending | -- | -- | -- |
| 04/28/2016 04/28/16 | For Sale | $49,900 | -- | $29 / Sq Ft |
Tax History Compared to Growth
Tax History
| Year | Tax Paid | Tax Assessment Tax Assessment Total Assessment is a certain percentage of the fair market value that is determined by local assessors to be the total taxable value of land and additions on the property. | Land | Improvement |
|---|---|---|---|---|
| 2024 | $4,043 | $59,255 | $11,445 | $47,810 |
| 2023 | $3,617 | $42,220 | $8,230 | $33,990 |
| 2022 | $3,534 | $42,210 | $8,230 | $33,990 |
| 2021 | $3,945 | $42,210 | $8,230 | $33,990 |
| 2020 | $4,003 | $39,100 | $7,630 | $31,470 |
| 2019 | $3,603 | $111,700 | $21,800 | $89,900 |
| 2018 | $1,804 | $39,100 | $7,630 | $31,470 |
| 2017 | $1,801 | $14,910 | $6,370 | $8,540 |
| 2016 | $4,780 | $40,670 | $6,370 | $34,300 |
| 2015 | $4,154 | $40,670 | $6,370 | $34,300 |
| 2014 | $4,109 | $40,670 | $6,370 | $34,300 |
Agents Affiliated with this Home
-

Seller's Agent in 2017
Lenny Vaccaro
EXP Realty, LLC.
(216) 650-8080
30 in this area
88 Total Sales
-

Buyer's Agent in 2017
Doxie Jelks
Keller Williams Living
(216) 470-3492
13 in this area
180 Total Sales
-

Buyer Co-Listing Agent in 2017
Lisa Gaines
Keller Williams Living
(216) 307-7355
11 in this area
164 Total Sales
-

Seller's Agent in 2016
David Sarver
Berkshire Hathaway HomeServices Professional Realty
(216) 214-0221
1 in this area
78 Total Sales
Map
Source: MLS Now
MLS Number: 3875997
APN: 642-17-090
- 262 E 208th St
- 144 E 208th St
- 254 E 211th St
- 20271 Ardwell Dr
- 110 E 205th St
- 91 E 207th St
- 20171 Lake Shore Blvd
- 174 E 212th St
- 362 E 214th St
- 21601 Roberts Ave
- 21430 Lake Shore Blvd
- 20900 Priday Ave
- 61 E 212th St
- 130 E 199th St
- 144 E 197th St
- 0 Lakeshore Blvd
- 19641 Lake Shore Blvd
- 21181 Ball Ave
- 20520 Ball Ave
- 22050 Kennison Ave
