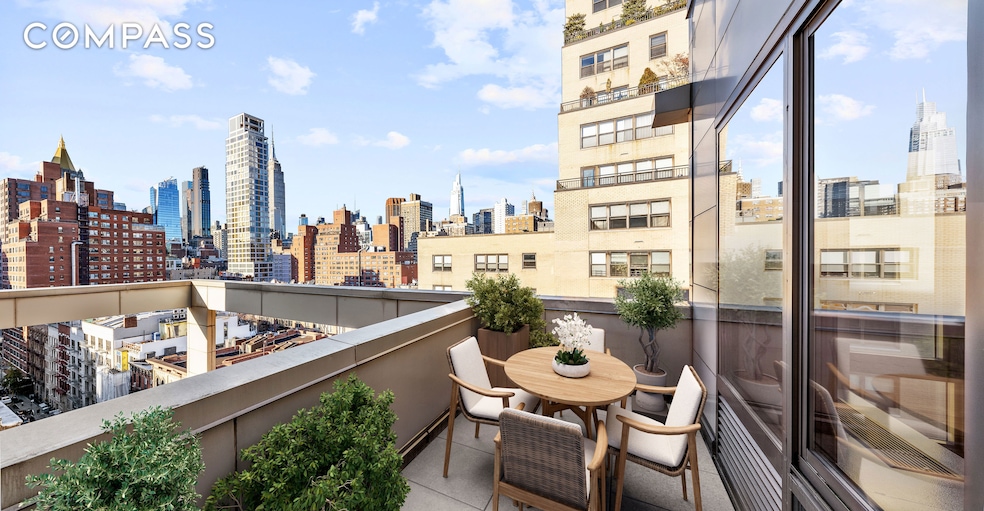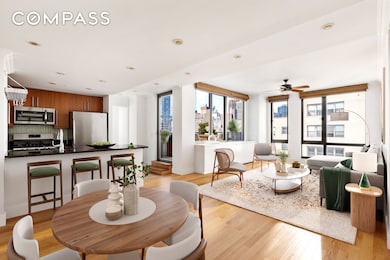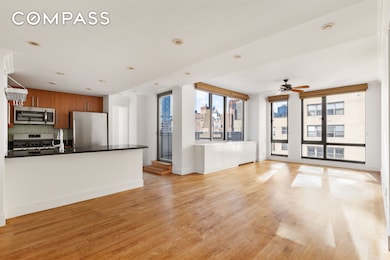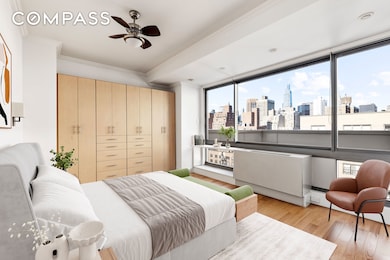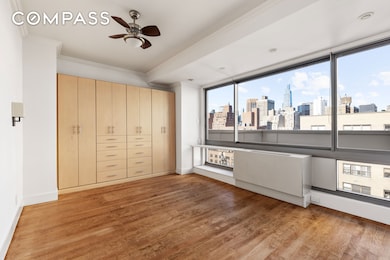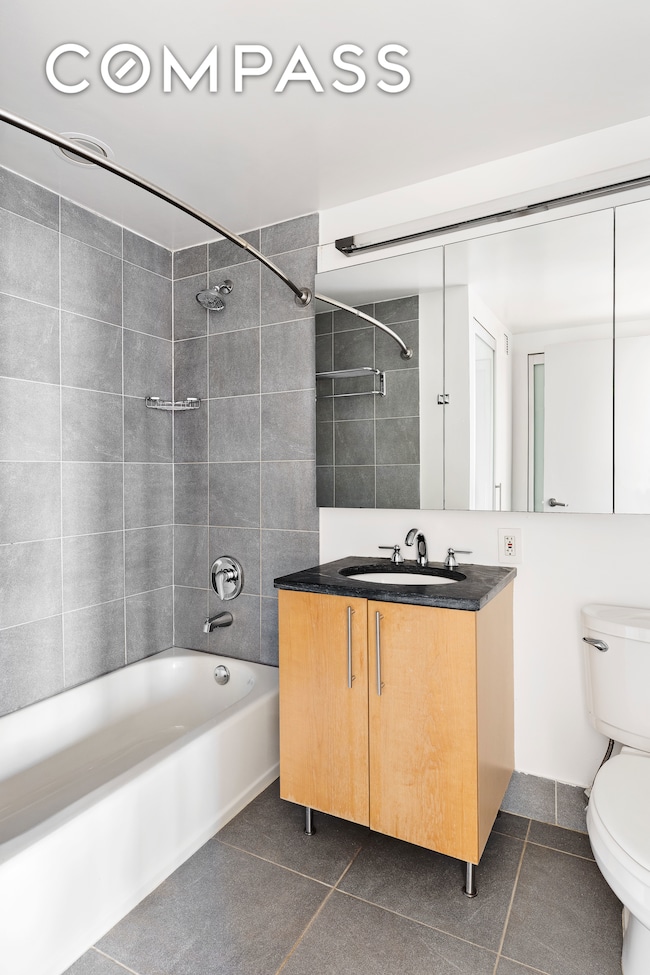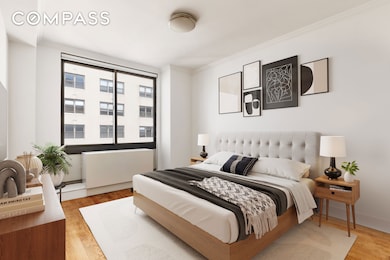
242 E 25th St, Unit 12B Floor 12 New York, NY 10010
Kips Bay NeighborhoodEstimated payment $5,339/month
Highlights
- Doorman
- Fitness Center
- City View
- P.S. 116 Mary Lindley Murray Rated A-
- Rooftop Deck
- 3-minute walk to Bellevue South Park
About This Home
Conveniently located with easy access to Madison Square Park, Flatiron, and Union square - this large split two-bedroom home features a private terrace and iconic views West and North including the Empire State Building, Chrysler Bldg, NY Life Bldg, and Credit Suisse Clock Tower from all rooms. An expansive living/dining room is adjacent to the open stainless kitchen featuring granite countertops, glass tile backsplash, a breakfast bar, and abundant counter and cabinet space, making this the ideal setting for cooking and entertaining. The main bedroom includes two custom California Closets, and an en-suite bathroom is fitted with glass tiles, an oversized shower head, and Restoration Hardware fixtures. The second bedroom is well-proportioned and features a custom California closet. Storage is abundant throughout this home, plus a bonus washer/dryer! 242 East 25th Street is a 13-story Condop building in the Kips Bay neighborhood of Manhattan. Built in 2005 and designed by architect Stephen B. Jacobs, the building is nestled between Third and Second Avenues and comprises 54 residential units ranging in size from studios to two bedrooms. The building offers residents a fitness center, rooftop terrace, bike room, and laundry room on every floor as well as private storage for rent. The building has a part-time doorman (Shifts from 8am-4pm and 4pm to 12am 7 days/week) with the added security of a video intercom system. 1% Flip Tax Payable by Seller. Please note this is a Groundlease. Images have been virtually staged.
Property Details
Home Type
- Co-Op
Interior Spaces
- 1,152 Sq Ft Home
Bedrooms and Bathrooms
- 2 Bedrooms
- 2 Full Bathrooms
Outdoor Features
- Rooftop Deck
- Terrace
Community Details
Overview
- Mid-Rise Condominium
- Kips Bay Community
Amenities
- Doorman
- Laundry Facilities
- Elevator
Recreation
Pet Policy
- Pets Allowed
Map
About This Building
Home Values in the Area
Average Home Value in this Area
Property History
| Date | Event | Price | List to Sale | Price per Sq Ft | Prior Sale |
|---|---|---|---|---|---|
| 11/03/2025 11/03/25 | For Sale | $850,000 | 0.0% | $738 / Sq Ft | |
| 11/03/2025 11/03/25 | Off Market | $850,000 | -- | -- | |
| 10/06/2025 10/06/25 | For Sale | $850,000 | 0.0% | $738 / Sq Ft | |
| 10/06/2025 10/06/25 | Off Market | $850,000 | -- | -- | |
| 09/19/2025 09/19/25 | Price Changed | $850,000 | -4.5% | $738 / Sq Ft | |
| 09/03/2025 09/03/25 | For Sale | $890,000 | 0.0% | $773 / Sq Ft | |
| 09/03/2025 09/03/25 | Off Market | $890,000 | -- | -- | |
| 08/27/2025 08/27/25 | Price Changed | $890,000 | -1.0% | $773 / Sq Ft | |
| 08/11/2025 08/11/25 | For Sale | $899,000 | 0.0% | $780 / Sq Ft | |
| 08/11/2025 08/11/25 | Off Market | $899,000 | -- | -- | |
| 07/28/2025 07/28/25 | For Sale | $899,000 | 0.0% | $780 / Sq Ft | |
| 07/28/2025 07/28/25 | Off Market | $899,000 | -- | -- | |
| 07/19/2025 07/19/25 | Price Changed | $899,000 | -7.8% | $780 / Sq Ft | |
| 07/14/2025 07/14/25 | For Sale | $975,000 | 0.0% | $846 / Sq Ft | |
| 07/14/2025 07/14/25 | Off Market | $975,000 | -- | -- | |
| 07/07/2025 07/07/25 | For Sale | $975,000 | 0.0% | $846 / Sq Ft | |
| 07/07/2025 07/07/25 | Off Market | $975,000 | -- | -- | |
| 06/14/2025 06/14/25 | Price Changed | $975,000 | -2.5% | $846 / Sq Ft | |
| 06/09/2025 06/09/25 | For Sale | $1,000,000 | 0.0% | $868 / Sq Ft | |
| 06/09/2025 06/09/25 | Off Market | $1,000,000 | -- | -- | |
| 05/19/2025 05/19/25 | For Sale | $1,000,000 | 0.0% | $868 / Sq Ft | |
| 05/19/2025 05/19/25 | Off Market | $1,000,000 | -- | -- | |
| 04/14/2025 04/14/25 | For Sale | $1,000,000 | 0.0% | $868 / Sq Ft | |
| 04/14/2025 04/14/25 | Off Market | $1,000,000 | -- | -- | |
| 04/07/2025 04/07/25 | For Sale | $1,000,000 | 0.0% | $868 / Sq Ft | |
| 04/07/2025 04/07/25 | Off Market | $1,000,000 | -- | -- | |
| 03/17/2025 03/17/25 | For Sale | $1,000,000 | 0.0% | $868 / Sq Ft | |
| 06/11/2023 06/11/23 | Rented | $7,500 | 0.0% | -- | |
| 05/19/2023 05/19/23 | For Rent | $7,500 | +27.1% | -- | |
| 09/30/2020 09/30/20 | Rented | -- | -- | -- | |
| 08/31/2020 08/31/20 | Under Contract | -- | -- | -- | |
| 05/31/2016 05/31/16 | For Rent | $5,900 | 0.0% | -- | |
| 09/20/2013 09/20/13 | Sold | -- | -- | -- | View Prior Sale |
About the Listing Agent

Twenty-five-year veteran Leonard Steinberg started a firestorm in the real estate profession when he joined the small start-up technology-focused New York-based brokerage Urban Compass as President in mid-2014 after seventeen years in the industry. The fifty-person company backed by Goldman Sachs, Founders Fund, and a host of other private equity entities - that have since been joined by Wellington Fund, Fidelity, Dragoneer, and Softbank Vision Fund and is now a publicly traded company - has
Leonard's Other Listings
Source: NY State MLS
MLS Number: 11452416
- 242 E 25th St Unit 7C
- 242 E 25th St Unit 4A
- 250 E 25th St Unit 10-E
- 250 E 25th St Unit 11B
- 250 E 25th St Unit 9-A
- Unit 9E Plan at Hendrix House
- 250 E 25th St Unit 7A
- 250 E 25th St Unit PHB
- 250 E 25th St Unit 11-A
- Unit 7A Plan at Hendrix House
- 250 E 25th St Unit 2 A
- Unit PHB Plan at Hendrix House
- Unit 2A Plan at Hendrix House
- Unit 11B Plan at Hendrix House
- Unit PHC Plan at Hendrix House
- 250 E 25th St Unit 9 E
- 250 E 25th St Unit 3-A
- 250 E 25th St Unit PHC
- 250 E 25th St Unit 9 D
- 245 E 24th St Unit 9F
- 233 E 26th St Unit FL3-ID1021856P
- 226 E 25th St Unit 4r
- 226 E 25th St Unit 4Q
- 238 E 24th St Unit 5-D
- 240 E 26th St Unit FL2-ID1021877P
- 240 E 26th St Unit FL4-ID1021813P
- 240 E 26th St Unit FL2-ID1021846P
- 240 E 26th St Unit FL4-ID1021816P
- 245 E 24th St Unit 10 H
- 245 E 24th St Unit 9J
- 212 E 25th St Unit 20
- 210 E 25th St Unit 5FE
- 209 E 25th St Unit FL2-ID721
- 212 E 25th St Unit 18
- 209 E 25th St Unit FL2-ID1616
- 209 E 25th St Unit 1A
- 214 E 25th St Unit 2FW
- 209 E 25th St Unit B
- 214 E 25th St Unit 3RW
