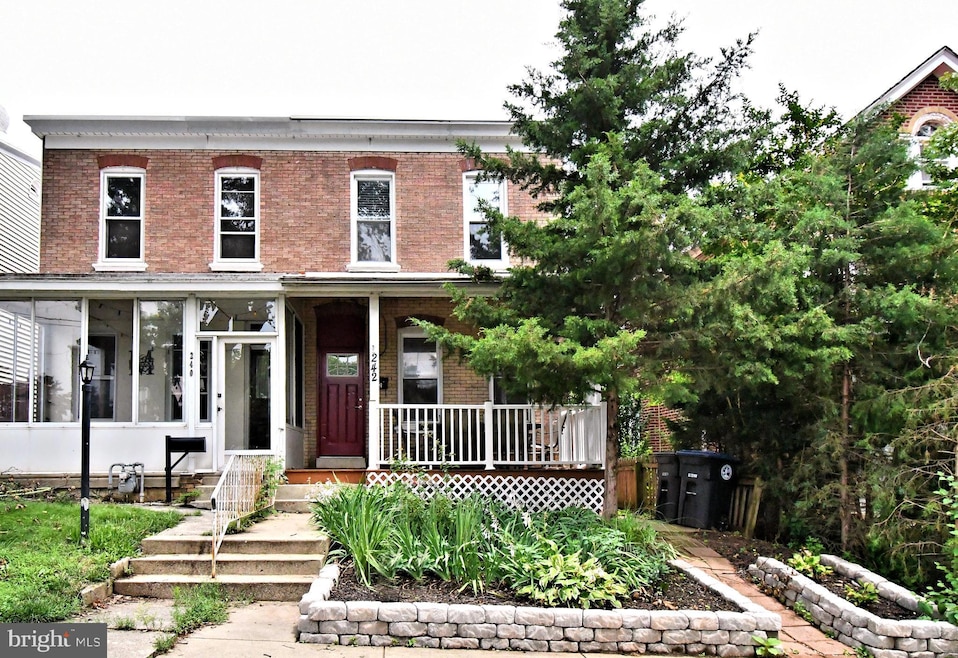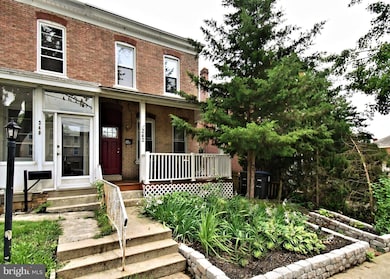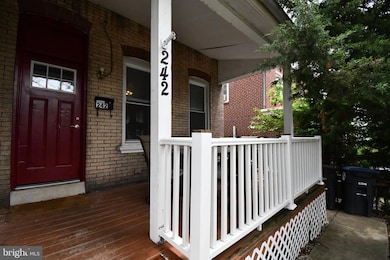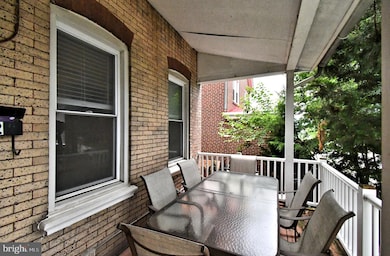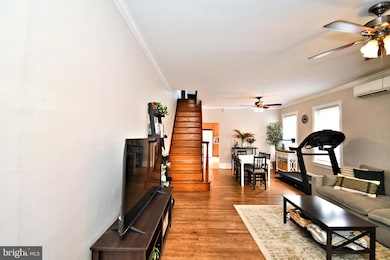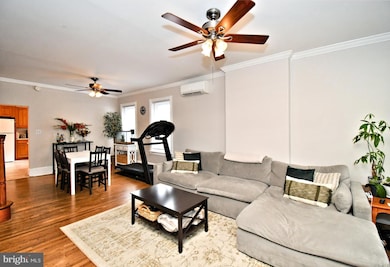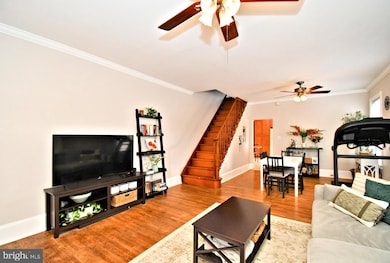
242 E 8th Ave Conshohocken, PA 19428
Highlights
- Open Floorplan
- Traditional Architecture
- No HOA
- Conshohocken Elementary School Rated A
- Wood Flooring
- 2 Car Detached Garage
About This Home
Looking for an amazing rental home in Conshohocken? Look no further than this charming twin home with its spacious 3-bedroom, 2-bath layout. Located in the desirable downtown area of Conshohocken, this home offers convenient living with its detached, oversized garage, spacious kitchen, first-floor laundry facilities with washer and dryer, front porch, and a large rear yard.
The bright and open floor plan is perfect for entertaining and daily living.
The chef's dream kitchen boasts ample counter space and ample storage in the cabinets. Beautiful hardwood floors and ceiling fans add a touch of elegance to the home. The first floor boasts a convenient laundry room, making chores a breeze.
Upstairs, you'll find three bedrooms with a hall bathroom featuring a step-in shower and tile flooring. The location is ideal, within walking distance to Fayette Street for shopping, dining, and nightlife. The property is also close to the Schuylkill River Trail (SRT) for outdoor activities and exercise.
Commuting is easy with the nearby
SEPTA trains for quick access to Philadelphia and the surrounding areas. A detached garage provides ample parking and storage space. Don't miss out on this opportunity to make this beautiful home in Conshohocken your own. Schedule your showing today and start
Listing Agent
Long & Foster Real Estate, Inc. License #AB067114 Listed on: 06/24/2025

Townhouse Details
Home Type
- Townhome
Est. Annual Taxes
- $3,384
Year Built
- Built in 1910
Lot Details
- 2,800 Sq Ft Lot
- Lot Dimensions are 20.00 x 0.00
- Extensive Hardscape
- Property is in excellent condition
Parking
- 2 Car Detached Garage
- Rear-Facing Garage
Home Design
- Semi-Detached or Twin Home
- Traditional Architecture
- Brick Exterior Construction
- Block Foundation
- Plaster Walls
- Asphalt Roof
Interior Spaces
- 1,308 Sq Ft Home
- Property has 2 Levels
- Open Floorplan
- Ceiling height of 9 feet or more
- Double Pane Windows
- Double Hung Windows
- Insulated Doors
- Dining Area
- Unfinished Basement
Kitchen
- Country Kitchen
- Electric Oven or Range
- Range Hood
Flooring
- Wood
- Carpet
- Ceramic Tile
- Luxury Vinyl Plank Tile
Bedrooms and Bathrooms
- 3 Bedrooms
Laundry
- Laundry on main level
- Electric Dryer
- Washer
Utilities
- 90% Forced Air Heating and Cooling System
- Vented Exhaust Fan
- Above Ground Utilities
- 200+ Amp Service
- Electric Water Heater
- Municipal Trash
- Cable TV Available
Listing and Financial Details
- Residential Lease
- Security Deposit $3,400
- Requires 1 Month of Rent Paid Up Front
- Tenant pays for cable TV, electricity, hot water, pest control, exterior maintenance, insurance, utilities - some, frozen waterpipe damage, HVAC maintenance, internet, lawn/tree/shrub care, sewer, trash removal, water
- No Smoking Allowed
- 12-Month Min and 24-Month Max Lease Term
- Available 8/30/25
- $65 Application Fee
- Assessor Parcel Number 05-00-00268-006
Community Details
Overview
- No Home Owners Association
- Conshohocken Subdivision
Pet Policy
- No Pets Allowed
Map
About the Listing Agent

For more than 40 years, I’ve had the pleasure of working with buyers and sellers throughout the Tri-County area. Real estate is my passion and I’m grateful to all of my clients who’ve partnered with me and enabled me to create a lifelong career doing work that I truly love. I’ve personally sold over 5,000 homes and represented countless home builders and real estate investors.
As a member of the Art Herling Team, I’m a part of one of America’s top-rated teams and most dynamic real
Ramonita's Other Listings
Source: Bright MLS
MLS Number: PAMC2145482
APN: 05-00-00268-006
- 226 E 8th Ave
- 222 E 7th Ave
- 400 E 7th Ave
- 404 E 7th Ave
- 408 E 7th Ave
- 406 E 7th Ave
- 410 E 7th Ave
- 213 E 11th Ave
- 534 Spring Mill Ave
- 201 E 5th Ave
- 524 Harry St
- 814 E Elm St
- 915 Spring Mill Ave
- 326 Spring Mill Ave
- 812 E Elm St
- 0 Transition at Spring Mill Unit PAMC2116644
- 0 Transition at Spring Mill Unit PAMC2115970
- 0 Transition at Spring Mill Unit PAMC2106502
- 127 W 7th Ave
- 358 E Elm St
- 125 E 11th Ave
- 20 W 6th Ave
- 802 E Elm St
- 821 E Hector St Unit Fall Special - Unit 3
- 134 W 8th Ave
- 159 W 7th Ave
- 1032 E Hector St Unit 306
- 1032 E Hector St Unit 202
- 209 W 7th Ave Unit 33
- 315 E Elm St
- 207 W 11th Ave
- 309 Washington St
- 1320 Butler Pike Unit 4
- 131 W 4th Ave Unit GARAGE
- 301 Washington St
- 204 E Elm St
- 1101 E Hector St
- 202 E Elm St
- 204 Maple St Unit 1
- 1243 Bryn Tyddyn Dr
