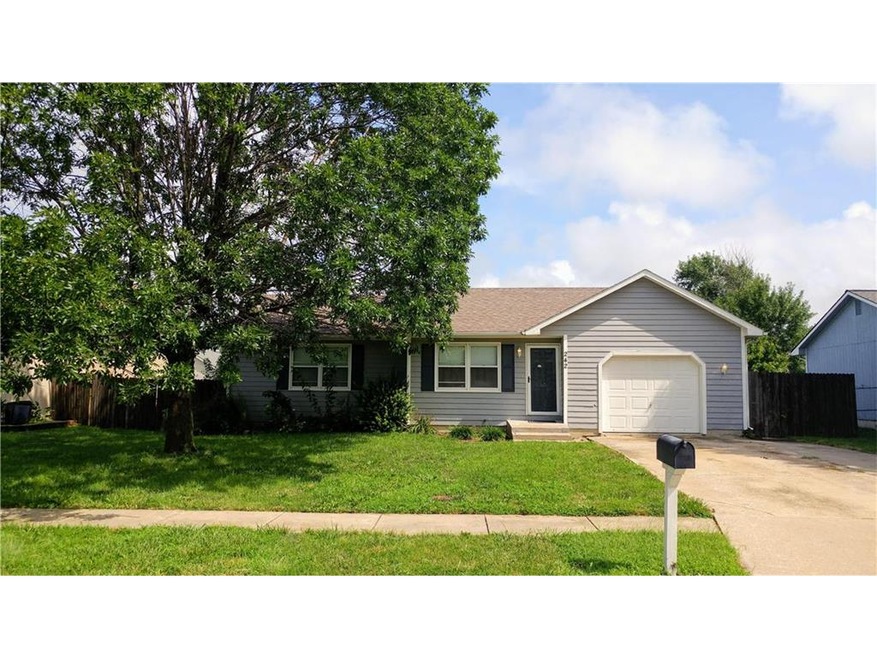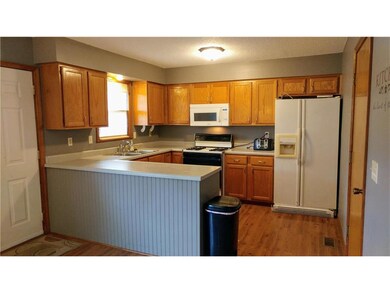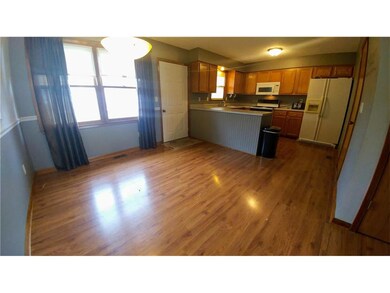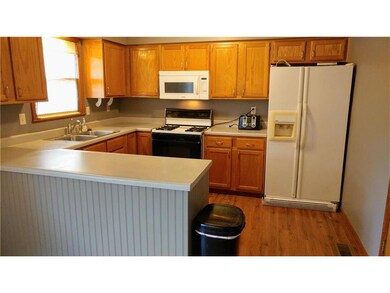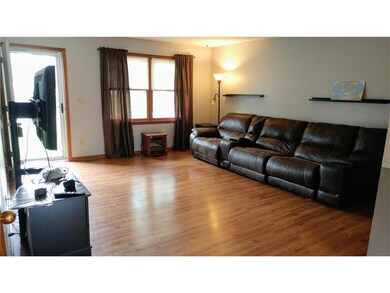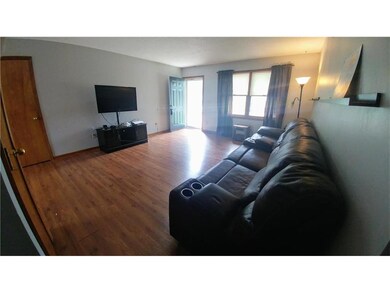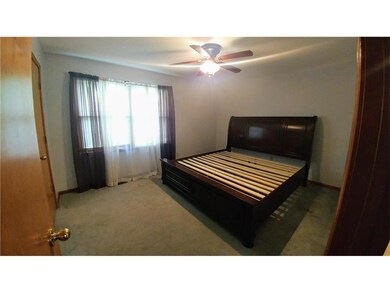
242 E Colleen Ct Gardner, KS 66030
Gardner-Edgerton NeighborhoodHighlights
- Deck
- Ranch Style House
- Cul-De-Sac
- Vaulted Ceiling
- Granite Countertops
- Skylights
About This Home
As of February 2022Great opportunity on Ranch home on quiet culdesac. Home needs some minor repairs and a good cleaning but it is a great floorplan on a nice culdesac lot. Large backyard with storage shed & deck. Seller is selling "as is" and is unable to make repairs. APPROVED SHORT SALE! Beautiful laminate floor. Open floorplan. Large living room and eatin kitchen. Roomy master suite w/ walkin closet & bathrm. Full unfinished basement. 1 car garage. Hurry. Dont miss opportunity on this one!
Last Agent to Sell the Property
ReeceNichols- Leawood Town Center License #SP00052536 Listed on: 07/26/2017
Home Details
Home Type
- Single Family
Est. Annual Taxes
- $2,025
Year Built
- Built in 1992
Lot Details
- Cul-De-Sac
- Wood Fence
- Level Lot
- Many Trees
Parking
- 1 Car Attached Garage
- Front Facing Garage
- Garage Door Opener
Home Design
- Ranch Style House
- Traditional Architecture
- Frame Construction
- Composition Roof
Interior Spaces
- Wet Bar: Shower Over Tub, Vinyl, All Carpet, All Window Coverings, Walk-In Closet(s), Ceiling Fan(s), Laminate Counters, Pantry, Partial Window Coverings
- Built-In Features: Shower Over Tub, Vinyl, All Carpet, All Window Coverings, Walk-In Closet(s), Ceiling Fan(s), Laminate Counters, Pantry, Partial Window Coverings
- Vaulted Ceiling
- Ceiling Fan: Shower Over Tub, Vinyl, All Carpet, All Window Coverings, Walk-In Closet(s), Ceiling Fan(s), Laminate Counters, Pantry, Partial Window Coverings
- Skylights
- Fireplace
- Shades
- Plantation Shutters
- Drapes & Rods
Kitchen
- Eat-In Kitchen
- Electric Oven or Range
- Recirculated Exhaust Fan
- Dishwasher
- Granite Countertops
- Laminate Countertops
Flooring
- Wall to Wall Carpet
- Linoleum
- Laminate
- Stone
- Ceramic Tile
- Luxury Vinyl Plank Tile
- Luxury Vinyl Tile
Bedrooms and Bathrooms
- 3 Bedrooms
- Cedar Closet: Shower Over Tub, Vinyl, All Carpet, All Window Coverings, Walk-In Closet(s), Ceiling Fan(s), Laminate Counters, Pantry, Partial Window Coverings
- Walk-In Closet: Shower Over Tub, Vinyl, All Carpet, All Window Coverings, Walk-In Closet(s), Ceiling Fan(s), Laminate Counters, Pantry, Partial Window Coverings
- Double Vanity
- Shower Over Tub
Basement
- Basement Fills Entire Space Under The House
- Sump Pump
- Laundry in Basement
- Basement Window Egress
Outdoor Features
- Deck
- Enclosed Patio or Porch
Utilities
- Forced Air Heating and Cooling System
Community Details
- Meadows 1St Addition Subdivision
Listing and Financial Details
- Exclusions: selling "as is"
- Assessor Parcel Number CP57500000 0021
Ownership History
Purchase Details
Home Financials for this Owner
Home Financials are based on the most recent Mortgage that was taken out on this home.Purchase Details
Home Financials for this Owner
Home Financials are based on the most recent Mortgage that was taken out on this home.Purchase Details
Purchase Details
Home Financials for this Owner
Home Financials are based on the most recent Mortgage that was taken out on this home.Purchase Details
Home Financials for this Owner
Home Financials are based on the most recent Mortgage that was taken out on this home.Similar Home in Gardner, KS
Home Values in the Area
Average Home Value in this Area
Purchase History
| Date | Type | Sale Price | Title Company |
|---|---|---|---|
| Quit Claim Deed | -- | Platinum Title | |
| Quit Claim Deed | -- | None Listed On Document | |
| Warranty Deed | -- | Platinum Title | |
| Warranty Deed | -- | Continental Title | |
| Warranty Deed | -- | First American Title Ins Co |
Mortgage History
| Date | Status | Loan Amount | Loan Type |
|---|---|---|---|
| Open | $220,000 | New Conventional | |
| Previous Owner | $100,000 | Credit Line Revolving | |
| Previous Owner | $108,800 | New Conventional | |
| Previous Owner | $135,009 | FHA | |
| Previous Owner | $105,000 | Future Advance Clause Open End Mortgage |
Property History
| Date | Event | Price | Change | Sq Ft Price |
|---|---|---|---|---|
| 08/11/2025 08/11/25 | Pending | -- | -- | -- |
| 08/05/2025 08/05/25 | For Sale | $325,000 | +25.0% | $171 / Sq Ft |
| 02/25/2022 02/25/22 | Sold | -- | -- | -- |
| 01/29/2022 01/29/22 | Pending | -- | -- | -- |
| 01/28/2022 01/28/22 | For Sale | $260,000 | +92.6% | $136 / Sq Ft |
| 12/21/2017 12/21/17 | Sold | -- | -- | -- |
| 08/01/2017 08/01/17 | Pending | -- | -- | -- |
| 07/26/2017 07/26/17 | For Sale | $135,000 | -3.6% | $122 / Sq Ft |
| 07/01/2013 07/01/13 | Sold | -- | -- | -- |
| 05/20/2013 05/20/13 | Pending | -- | -- | -- |
| 05/01/2013 05/01/13 | For Sale | $140,000 | -- | $139 / Sq Ft |
Tax History Compared to Growth
Tax History
| Year | Tax Paid | Tax Assessment Tax Assessment Total Assessment is a certain percentage of the fair market value that is determined by local assessors to be the total taxable value of land and additions on the property. | Land | Improvement |
|---|---|---|---|---|
| 2024 | $4,190 | $34,327 | $6,274 | $28,053 |
| 2023 | $3,968 | $31,590 | $6,274 | $25,316 |
| 2022 | $2,905 | $23,035 | $5,227 | $17,808 |
| 2021 | $2,682 | $20,309 | $4,977 | $15,332 |
| 2020 | $2,643 | $19,550 | $4,522 | $15,028 |
| 2019 | $2,405 | $18,078 | $3,764 | $14,314 |
| 2018 | $2,245 | $16,549 | $3,764 | $12,785 |
| 2017 | $2,323 | $17,250 | $3,422 | $13,828 |
| 2016 | $2,067 | $15,272 | $3,422 | $11,850 |
| 2015 | $2,025 | $15,203 | $3,422 | $11,781 |
| 2013 | -- | $14,536 | $3,422 | $11,114 |
Agents Affiliated with this Home
-
Andrew Kneisler

Seller's Agent in 2025
Andrew Kneisler
ReeceNichols - Leawood
(913) 908-5008
2 in this area
90 Total Sales
-
Mark Messbarger

Seller's Agent in 2022
Mark Messbarger
Keller Williams Realty Partners Inc.
(913) 952-3013
3 in this area
101 Total Sales
-
Teresa Hugunin

Seller's Agent in 2017
Teresa Hugunin
ReeceNichols- Leawood Town Center
(913) 486-4045
2 in this area
37 Total Sales
-
R
Seller's Agent in 2013
Ralph Apel
Compass Realty Group
Map
Source: Heartland MLS
MLS Number: 2059808
APN: CP57500000-0021
- 603 N Sycamore St
- 224 E Westhoff Place
- 810 N Spruce St
- 417 N Hickory St
- 825 N Spruce St
- 197 W Colleen Ct
- 417 N Locust St
- 546 E Skylark St
- 520 N Cedar St
- 236 W Colleen Dr
- 14728 Four Corners Rd
- 228 N Cherry St
- 297 W Westhoff Place
- 662 N Oak St
- 859 N Alder St
- 133 N White Dr
- 728 E 167th Terrace
- 321 N Pine St
- 393 N Pine St
- 117 W Main St
