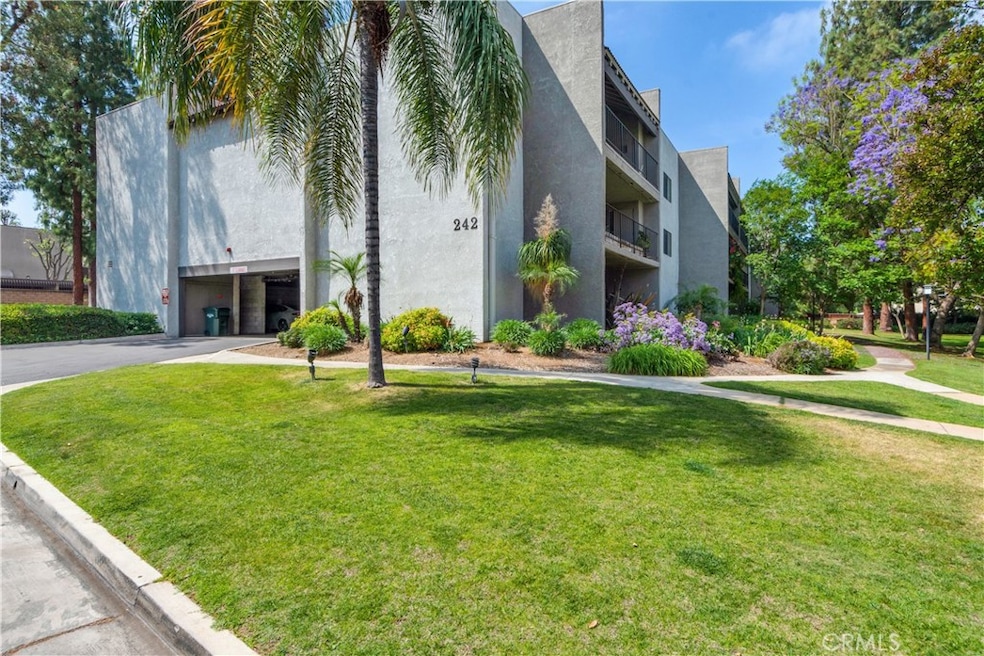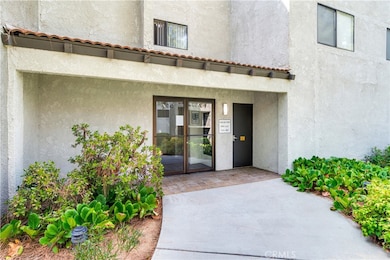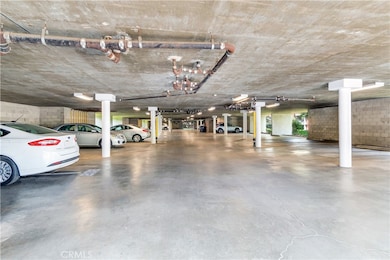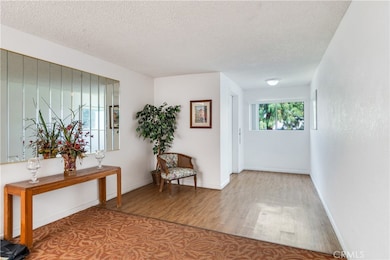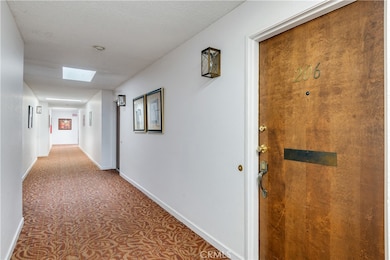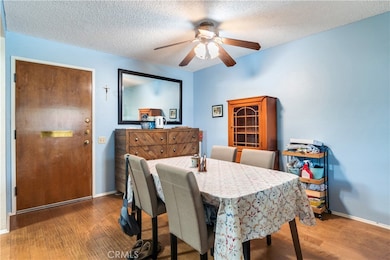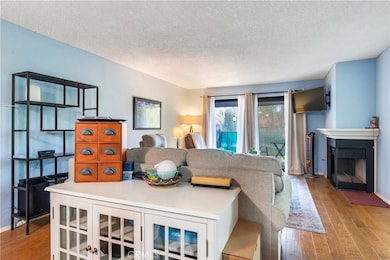242 E Fern Ave Redlands, CA 92373
South Redlands NeighborhoodEstimated payment $2,764/month
Highlights
- Fitness Center
- Heated In Ground Pool
- Open Floorplan
- Cope Middle School Rated A-
- Gated Community
- Clubhouse
About This Home
LOCATION, LOCATION, LOCATION, This spacious and open floor plan is a 2 bedrooms 2 Bathroom Condo and is close to Historic Downtown Redlands in the Secluded Fernwood Gated Community. This established community is a short walk to Downtown Redlands which has a variety of restaurants to eat at, plenty of boutiques for unique shopping and bars for an evening of fun. The Fernwood Community is gorgeously maintained with lush landscaping from end to end. Their clubhouse offers a large enclosed heated swimming pool, spa, tennis court/pickle ball, recreation room and a workout area. The HOA dues includes water, sewer, trash and insurance. This 2 bedroom Condo is 1,188 sqft of open living space. Kitchen has tile flooring and granite counter tops with a breakfast bar. The living room has a sliding glass door that opens up to the patio which is a good size for entertaining. Master bedroom has a walk in closet and its own private bathroom. With this condo there is no going to the laundry mats as it has its own laundry room located by the kitchen. Did I mention this condo has 2 covered parking spaces and elevator access to your home (which this condo is right next to!) You must stop by and see this condo it is the most affordable condo in South Redlands... See you soon.
Listing Agent
Town & Country Real Estate Brokerage Phone: 909-800-5428 License #01731185 Listed on: 11/12/2025
Property Details
Home Type
- Condominium
Year Built
- Built in 1980
Lot Details
- Two or More Common Walls
HOA Fees
- $570 Monthly HOA Fees
Parking
- 2 Car Garage
- 2 Attached Carport Spaces
- Parking Available
- Automatic Gate
- Assigned Parking
Home Design
- Entry on the 1st floor
Interior Spaces
- 1,188 Sq Ft Home
- 1-Story Property
- Open Floorplan
- Wood Burning Fireplace
- Gas Fireplace
- Sliding Doors
- Family Room Off Kitchen
- Living Room with Fireplace
- Dining Room
- Neighborhood Views
- Security Lights
Kitchen
- Open to Family Room
- Breakfast Bar
- Microwave
- Dishwasher
- Granite Countertops
Flooring
- Carpet
- Tile
Bedrooms and Bathrooms
- 2 Main Level Bedrooms
- 2 Full Bathrooms
- Makeup or Vanity Space
- Dual Sinks
- Bathtub with Shower
- Walk-in Shower
- Linen Closet In Bathroom
- Closet In Bathroom
Laundry
- Laundry Room
- Laundry in Kitchen
Accessible Home Design
- Grab Bar In Bathroom
- Accessibility Features
- No Interior Steps
- Accessible Parking
Pool
- Heated In Ground Pool
- Heated Spa
- In Ground Spa
Outdoor Features
- Living Room Balcony
- Exterior Lighting
Schools
- Redlands High School
Utilities
- Central Heating and Cooling System
- Phone Available
- Cable TV Available
Listing and Financial Details
- Tax Lot 4
- Tax Tract Number 10551
- Assessor Parcel Number 0173061740000
- $583 per year additional tax assessments
Community Details
Overview
- 120 Units
- Wsr Real Estate Association, Phone Number (951) 682-1000
- Fernwood HOA
- Maintained Community
Amenities
- Sauna
- Trash Chute
- Clubhouse
- Banquet Facilities
- Meeting Room
Recreation
- Fitness Center
- Community Pool
- Community Spa
Pet Policy
- Breed Restrictions
Security
- Resident Manager or Management On Site
- Card or Code Access
- Gated Community
- Carbon Monoxide Detectors
- Fire and Smoke Detector
Map
Home Values in the Area
Average Home Value in this Area
Property History
| Date | Event | Price | List to Sale | Price per Sq Ft |
|---|---|---|---|---|
| 11/12/2025 11/12/25 | For Sale | $349,999 | -- | $295 / Sq Ft |
Source: California Regional Multiple Listing Service (CRMLS)
MLS Number: IG25258822
- 246 E Fern Ave Unit 210
- 525 La Verne St Unit 14
- 331 Nordina St
- 302 Sonora St
- 250 Sonora St
- 101 W Fern Ave
- 501 Lemon St
- 510 Lime St
- 0 W Palm Ave Unit IV25244005
- 812 Orchard Dr
- 120 W Olive Ave
- 826 La Paloma St
- 412 Phlox Ct
- 305 W Olive Ave
- 709 Calle de Silva
- 230 S Buena Vista St
- 9440 Hollie Dr
- 24 Grant St
- 622 Esther Way
- 628 W Fern Ave
- 301 E Cypress Ave
- 120 E Fern Ave Unit 1
- 12 W Cypress Ave
- 112 E Olive Ave Unit F
- 511 Alvarado St
- 808 Orchard Dr Unit B
- 808 Orchard Dr Unit A
- 203 Church St Unit 203
- 310 S Buena Vista St
- 504 E Stuart Ave Unit 2
- 164 E Highland Ave
- 431 Chestnut Ave
- 1131 E Citrus Ave Unit 1
- 631 Church St
- 114 S Buena Vista St Unit 2
- 1255 E Citrus Ave
- 500 The Terrace Unit 502-1
- 500 The Terrace Unit 504-3
- 523 Brookside Ave Unit C
- 1305 Morrison Dr
