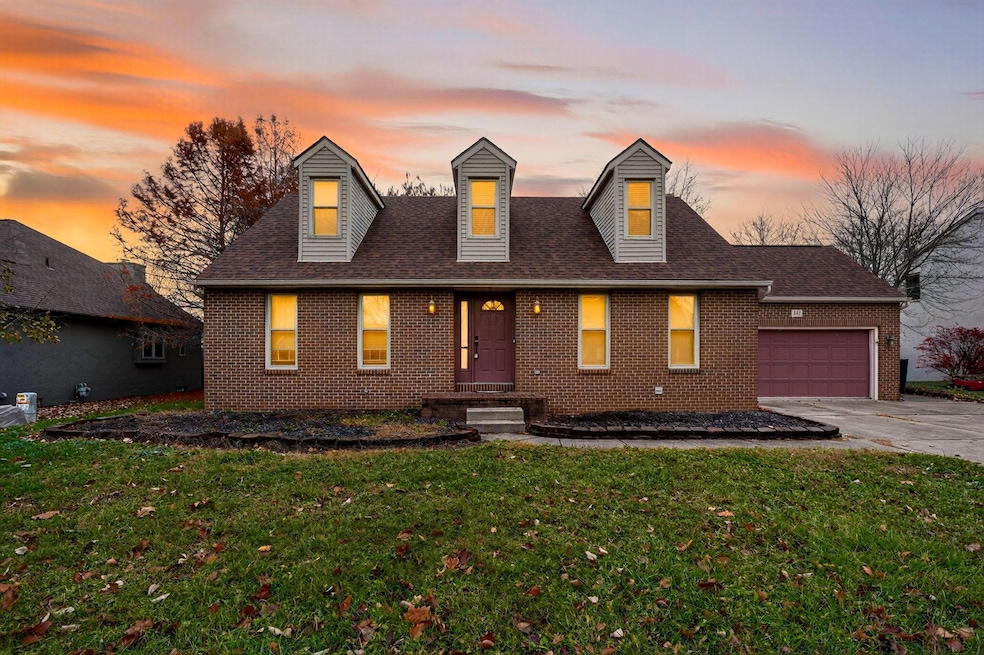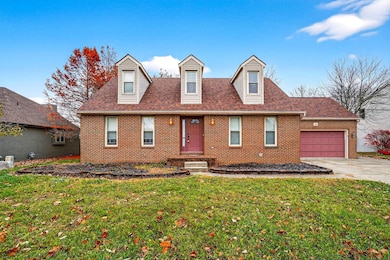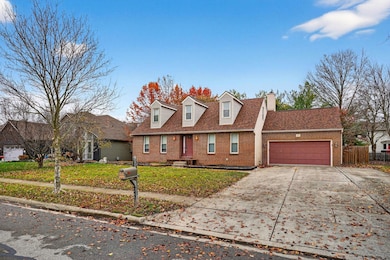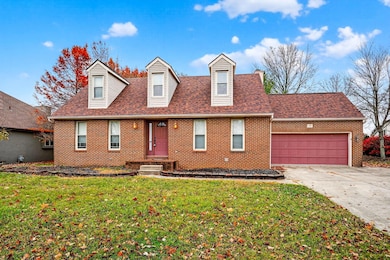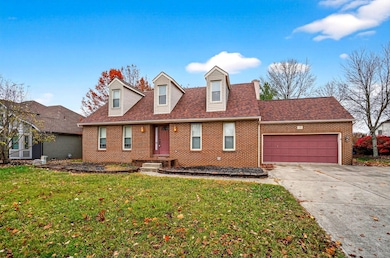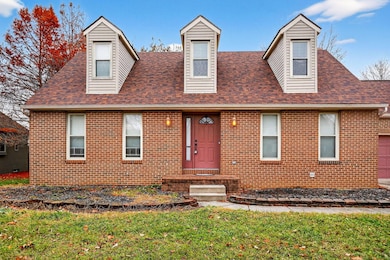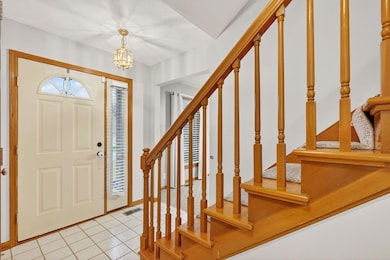242 E Hocking St Canal Winchester, OH 43110
Estimated payment $2,254/month
Highlights
- Cape Cod Architecture
- No HOA
- 2 Car Attached Garage
- Wood Flooring
- Fenced Yard
- Patio
About This Home
This beautiful Cape Code style home is well built and well maintained! Located in the heart of town, you have the ability to walk to all the nice restaurants, shopping, and more! This home features a fantastic, floor plan! From the large living, room and spacious dining room, this home can host a crowd! The upgraded kitchen boasts quartz countertops, ss appliances, new flooring, and more! All while overlooking the family room with fireplace! Updated flooring, ff half bath and two car garage! Four bedrooms and 2.5 baths too! The finished lower level offers ample space for your entertainment! Fenced in yard too! This home is truly a must see!
Home Details
Home Type
- Single Family
Est. Annual Taxes
- $4,237
Year Built
- Built in 1995
Lot Details
- 9,583 Sq Ft Lot
- Fenced Yard
Parking
- 2 Car Attached Garage
- Garage Door Opener
Home Design
- Cape Cod Architecture
- Brick Exterior Construction
- Block Foundation
- Vinyl Siding
- Stucco Exterior
Interior Spaces
- 1,674 Sq Ft Home
- 1.5-Story Property
- Gas Log Fireplace
- Family Room
- Laundry on main level
Kitchen
- Electric Range
- Microwave
- Dishwasher
Flooring
- Wood
- Carpet
- Laminate
- Ceramic Tile
Bedrooms and Bathrooms
Basement
- Basement Fills Entire Space Under The House
- Recreation or Family Area in Basement
Outdoor Features
- Patio
Utilities
- Forced Air Heating and Cooling System
- Heating System Uses Gas
Community Details
- No Home Owners Association
Listing and Financial Details
- Assessor Parcel Number 04-20383-800
Map
Home Values in the Area
Average Home Value in this Area
Tax History
| Year | Tax Paid | Tax Assessment Tax Assessment Total Assessment is a certain percentage of the fair market value that is determined by local assessors to be the total taxable value of land and additions on the property. | Land | Improvement |
|---|---|---|---|---|
| 2024 | $8,363 | $79,240 | $14,280 | $64,960 |
| 2023 | $3,946 | $79,240 | $14,280 | $64,960 |
| 2022 | $4,212 | $79,240 | $14,280 | $64,960 |
| 2021 | $3,657 | $64,250 | $14,280 | $49,970 |
| 2020 | $3,938 | $64,250 | $14,280 | $49,970 |
| 2019 | $4,192 | $64,250 | $14,280 | $49,970 |
| 2018 | $3,855 | $59,410 | $14,140 | $45,270 |
| 2017 | $4,031 | $59,410 | $14,140 | $45,270 |
| 2016 | $3,986 | $59,410 | $14,140 | $45,270 |
| 2015 | $3,463 | $50,630 | $9,430 | $41,200 |
| 2014 | $3,370 | $50,630 | $9,430 | $41,200 |
| 2013 | $3,370 | $50,630 | $9,430 | $41,200 |
Property History
| Date | Event | Price | List to Sale | Price per Sq Ft | Prior Sale |
|---|---|---|---|---|---|
| 11/22/2025 11/22/25 | For Sale | $359,900 | +40.0% | $215 / Sq Ft | |
| 03/27/2025 03/27/25 | Off Market | $257,000 | -- | -- | |
| 03/27/2025 03/27/25 | Off Market | $190,000 | -- | -- | |
| 11/13/2020 11/13/20 | Sold | $257,000 | -1.1% | $154 / Sq Ft | View Prior Sale |
| 10/09/2020 10/09/20 | Price Changed | $259,900 | -1.9% | $155 / Sq Ft | |
| 10/05/2020 10/05/20 | Price Changed | $264,900 | -1.9% | $158 / Sq Ft | |
| 09/29/2020 09/29/20 | Price Changed | $269,900 | -1.8% | $161 / Sq Ft | |
| 09/28/2020 09/28/20 | Price Changed | $274,900 | -1.8% | $164 / Sq Ft | |
| 09/26/2020 09/26/20 | For Sale | $279,900 | +47.3% | $167 / Sq Ft | |
| 04/21/2015 04/21/15 | Sold | $190,000 | -2.5% | $97 / Sq Ft | View Prior Sale |
| 03/22/2015 03/22/15 | Pending | -- | -- | -- | |
| 02/27/2015 02/27/15 | For Sale | $194,900 | -- | $100 / Sq Ft |
Purchase History
| Date | Type | Sale Price | Title Company |
|---|---|---|---|
| Warranty Deed | $257,000 | None Available | |
| Warranty Deed | $190,000 | Northwest Title Family Of Co | |
| Deed | $182,500 | -- | |
| Deed | $150,000 | -- | |
| Deed | $25,000 | -- |
Mortgage History
| Date | Status | Loan Amount | Loan Type |
|---|---|---|---|
| Open | $244,150 | New Conventional | |
| Previous Owner | $196,270 | VA | |
| Previous Owner | $146,000 | New Conventional |
Source: Columbus and Central Ohio Regional MLS
MLS Number: 225043901
APN: 04-20383-800
- 237 Chaney Mill Way
- 68 E Mound St
- 8200 Alban Woods Way NW
- 8256 Alban Woods Way NW
- 6575 Turning Stone Loop
- 141 W Waterloo St
- 185 Groveport Pike Unit 11A
- 180 Woodsview Dr
- 295 Old Coach Place
- 6670 Lithopolis Winchester Rd
- 0 Diley Rd NW
- 338 Chesterville Dr
- 359 W Waterloo St
- 0 Chesterville Dr Unit 225032463
- 6668 Cherry Bend
- 9845 Basil Western Rd NW
- 6641 Steen St
- 0 Shade Dr
- 7412 Connor Ct
- 7288 Bromfield Dr
- 7037 Crescent Boat Ln
- 7523 Canal Highlands Blvd
- 5691 Levi Kramer Blvd
- 7474 Canal Highlands Blvd
- 202 Kramer Mills Dr
- 204 Kramer Mills Dr
- 203 Kramer Mills Dr
- 207 Kramer Mills Dr
- 206 Kramer Mills Dr
- 205 Kramer Mills Dr
- 5512 Meadow Passage Dr
- 6655 Kodiak Dr
- 6693 Jennyann Way
- 6185 Dietz Dr
- 6340 Saddler Way
- 6755 Brandon Village Way
- 5167 Algean Dr
- 5393 Blanchard Dr
- 5389 Blanchard Dr
- 5171 Mantua Dr Unit 64-C
