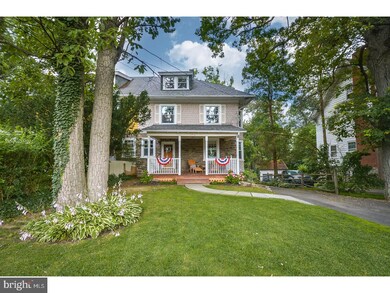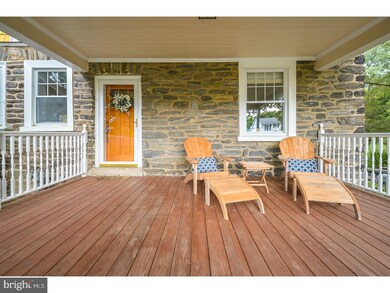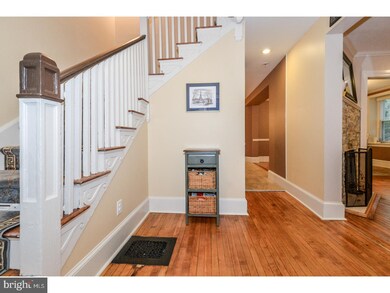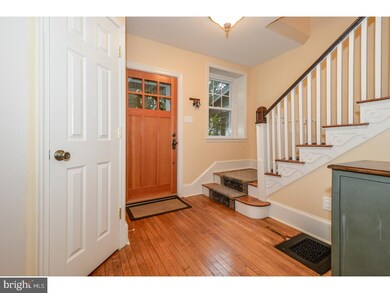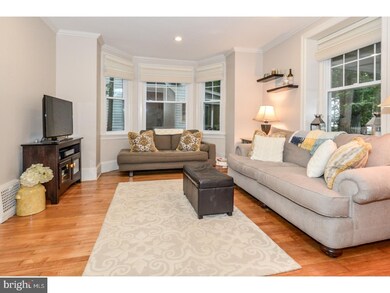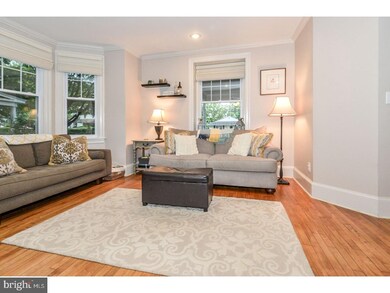
242 Edge Hill Rd Glenside, PA 19038
Highlights
- Colonial Architecture
- Deck
- Attic
- Abington Senior High School Rated A-
- Wood Flooring
- No HOA
About This Home
As of August 2023Totally renovated in 2012 and tastefully decorated, this twin home in sought-after Glenside and the award-winning Abington School District offers 4 light-filled bedrooms, three full and two half bathrooms, a partially finished walk out basement and amazing large back yard. From the covered front porch enter into a welcoming foyer. Enjoy the open feel of the gourmet eat-in kitchen with stainless steel appliances, custom cabinetry and granite counter tops, which flows into the dining room with lots of natural light and a family room with gorgeous wood burning fireplace, and powder room. The second floor boasts a spacious master suite with walk-in closet and spa-like bathroom with contemporary tiled flooring, glass door shower and his and her sinks. Additional bedroom with beautiful bay window, a full hall bath and convenient laundry room complete the second floor. Third floor has two additional large bedrooms sharing a Jack and Jill bathroom. Walk out basement has a fully finished room perfect for your personal space, and large unfinished area for additional storage. Home is within walking distance to SEPTA regional rail, the shops and restaurants of Keswick Village, parks and pool. Total and complete renovation includes HVAC, roof, windows, bathrooms, kitchen, 200 amp electric and lots more!!
Last Agent to Sell the Property
Keller Williams Real Estate-Blue Bell License #AB06715 Listed on: 07/10/2017

Last Buyer's Agent
Keller Williams Real Estate-Blue Bell License #AB06715 Listed on: 07/10/2017

Townhouse Details
Home Type
- Townhome
Est. Annual Taxes
- $6,011
Year Built
- Built in 1940
Lot Details
- 10,019 Sq Ft Lot
- Sloped Lot
- Back and Front Yard
- Property is in good condition
Home Design
- Semi-Detached or Twin Home
- Colonial Architecture
- Shingle Roof
- Wood Siding
- Shingle Siding
- Stone Siding
- Concrete Perimeter Foundation
Interior Spaces
- 2,386 Sq Ft Home
- Property has 3 Levels
- Ceiling height of 9 feet or more
- Ceiling Fan
- Stone Fireplace
- Brick Fireplace
- Replacement Windows
- Bay Window
- Living Room
- Dining Room
- Basement Fills Entire Space Under The House
- Attic
Kitchen
- Eat-In Kitchen
- Butlers Pantry
- Self-Cleaning Oven
- Built-In Range
- Dishwasher
- Kitchen Island
- Disposal
Flooring
- Wood
- Wall to Wall Carpet
- Tile or Brick
Bedrooms and Bathrooms
- 4 Bedrooms
- En-Suite Primary Bedroom
- En-Suite Bathroom
- 5 Bathrooms
- Walk-in Shower
Laundry
- Laundry Room
- Laundry on upper level
Parking
- 3 Open Parking Spaces
- 3 Parking Spaces
- Driveway
- On-Street Parking
Eco-Friendly Details
- Energy-Efficient Windows
Outdoor Features
- Deck
- Porch
Schools
- Copper Beech Elementary School
- Abington Junior Middle School
- Abington Senior High School
Utilities
- Forced Air Heating and Cooling System
- Heating System Uses Gas
- 200+ Amp Service
- Electric Water Heater
- Cable TV Available
Community Details
- No Home Owners Association
- North Hills Subdivision
Listing and Financial Details
- Tax Lot 022
- Assessor Parcel Number 30-00-15112-005
Ownership History
Purchase Details
Home Financials for this Owner
Home Financials are based on the most recent Mortgage that was taken out on this home.Purchase Details
Home Financials for this Owner
Home Financials are based on the most recent Mortgage that was taken out on this home.Purchase Details
Home Financials for this Owner
Home Financials are based on the most recent Mortgage that was taken out on this home.Purchase Details
Purchase Details
Purchase Details
Purchase Details
Similar Homes in the area
Home Values in the Area
Average Home Value in this Area
Purchase History
| Date | Type | Sale Price | Title Company |
|---|---|---|---|
| Deed | $503,500 | Keystone Title | |
| Deed | $310,000 | None Available | |
| Deed | $282,500 | None Available | |
| Warranty Deed | $89,170 | None Available | |
| Deed | -- | None Available | |
| Interfamily Deed Transfer | -- | None Available | |
| Sheriffs Deed | $1,855 | None Available |
Mortgage History
| Date | Status | Loan Amount | Loan Type |
|---|---|---|---|
| Open | $402,800 | New Conventional | |
| Previous Owner | $268,375 | New Conventional | |
| Previous Owner | $152,750 | No Value Available |
Property History
| Date | Event | Price | Change | Sq Ft Price |
|---|---|---|---|---|
| 08/04/2023 08/04/23 | Sold | $503,500 | +12.1% | $211 / Sq Ft |
| 06/23/2023 06/23/23 | Pending | -- | -- | -- |
| 06/20/2023 06/20/23 | For Sale | $449,000 | +44.8% | $188 / Sq Ft |
| 08/29/2017 08/29/17 | Sold | $310,000 | +1.6% | $130 / Sq Ft |
| 07/16/2017 07/16/17 | Pending | -- | -- | -- |
| 07/10/2017 07/10/17 | For Sale | $305,000 | +8.0% | $128 / Sq Ft |
| 12/27/2012 12/27/12 | Sold | $282,500 | 0.0% | $118 / Sq Ft |
| 11/14/2012 11/14/12 | Pending | -- | -- | -- |
| 10/29/2012 10/29/12 | Price Changed | $282,500 | -3.4% | $118 / Sq Ft |
| 10/15/2012 10/15/12 | For Sale | $292,500 | -- | $122 / Sq Ft |
Tax History Compared to Growth
Tax History
| Year | Tax Paid | Tax Assessment Tax Assessment Total Assessment is a certain percentage of the fair market value that is determined by local assessors to be the total taxable value of land and additions on the property. | Land | Improvement |
|---|---|---|---|---|
| 2024 | $7,232 | $156,150 | -- | -- |
| 2023 | $6,931 | $156,150 | $0 | $0 |
| 2022 | $6,707 | $156,150 | $0 | $0 |
| 2021 | $6,346 | $156,150 | $0 | $0 |
| 2020 | $6,256 | $156,150 | $0 | $0 |
| 2019 | $6,256 | $156,150 | $0 | $0 |
| 2018 | $6,256 | $156,150 | $0 | $0 |
| 2017 | $6,071 | $156,150 | $0 | $0 |
| 2016 | $6,010 | $156,150 | $0 | $0 |
| 2015 | $5,650 | $156,150 | $0 | $0 |
| 2014 | $5,650 | $156,150 | $0 | $0 |
Agents Affiliated with this Home
-
Nancy Matt

Seller's Agent in 2023
Nancy Matt
Keller Williams Real Estate-Blue Bell
(610) 585-3992
2 in this area
87 Total Sales
-
Tony Crist

Buyer's Agent in 2023
Tony Crist
Coldwell Banker Realty
(267) 322-1824
10 in this area
44 Total Sales
-
Richard Sheppard

Seller's Agent in 2012
Richard Sheppard
EXP Realty, LLC
(610) 864-9872
100 Total Sales
-
Lynn Burkholder

Buyer's Agent in 2012
Lynn Burkholder
Main Line Executive Realty
(610) 420-7600
6 Total Sales
Map
Source: Bright MLS
MLS Number: 1003170457
APN: 30-00-15112-005
- 241 Edge Hill Rd
- 354 Monroe Ave
- 0 Tyson Ave Unit PAMC2112670
- 2732 Jenkintown Rd
- 650 Brooke Rd Unit B10
- 443 Tennis Ave
- 514 East Ave
- 2539 Jenkintown Rd Unit 103
- 57 Chelfield Rd
- 2419 Geneva Ave
- 596 N Tyson Ave
- 522 Montier Rd
- 204 Mount Carmel Ave
- 245 Linden Ave
- 2462 Ardsley Ave
- 449 Linden Ave
- 628 Edge Hill Rd
- 317 Montier Rd
- 144 Roberts Ave
- 122 Logan Ave

