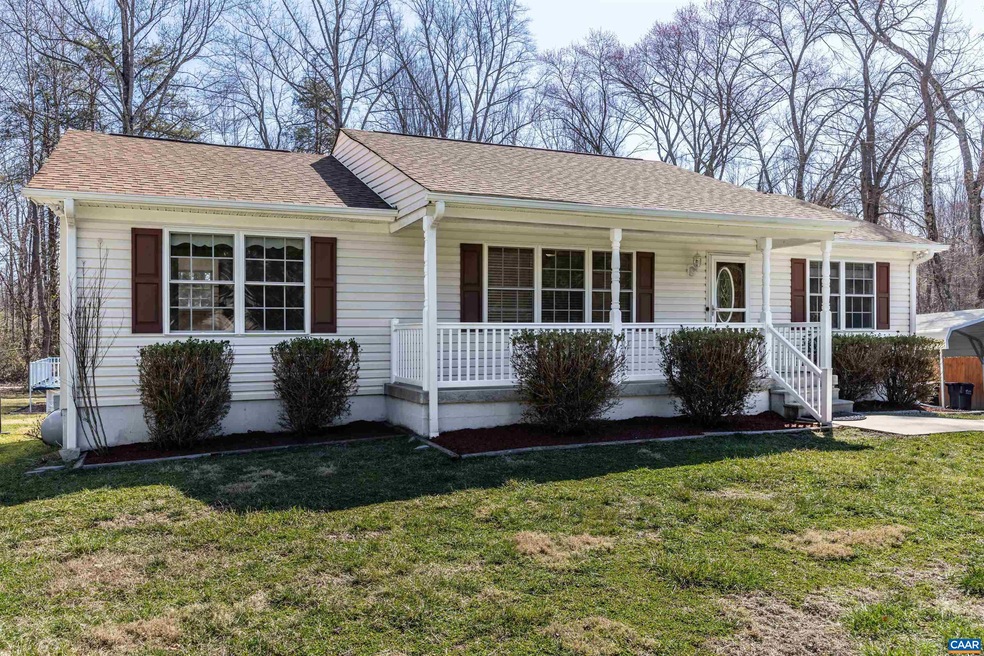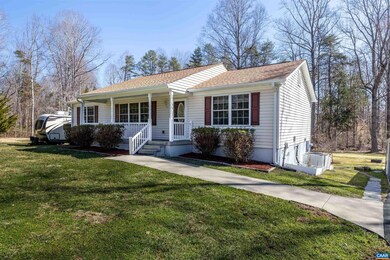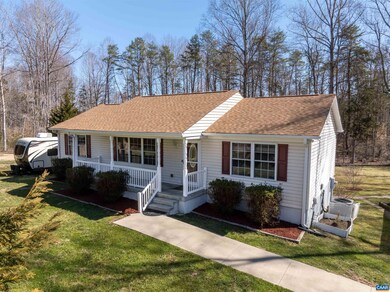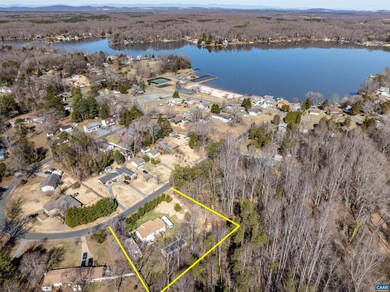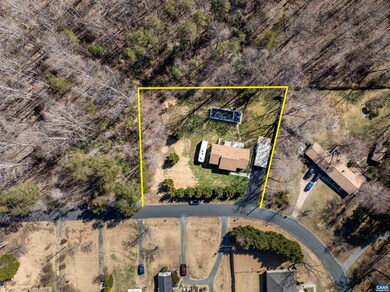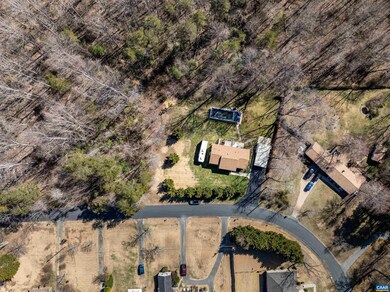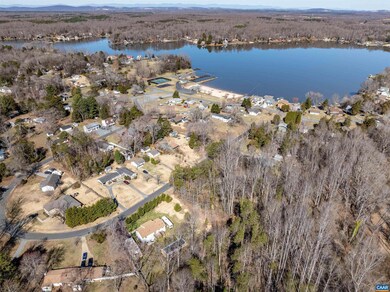
242 Fairview Rd Louisa, VA 23093
Highlights
- Beach
- Community Boat Launch
- Gated Community
- Louisa County Middle School Rated A-
- Outdoor Pool
- Deck
About This Home
As of April 2025Come see this well maintained rancher with a fully finished basement located in the gated community of Lake Louisa, complete with your own private pool and hot tub. The home is situated on a triple lot that backs to trees for lots of privacy. This home is spacious with an open floor plan that offers 3 bedrooms, 3 full baths, with about 2200 square footage of finished space. The home has been freshly painted and features brand-new light fixtures, a new 3 Ton HVAC system (2022), a new roof (2022), renovated primary bath (2022), new kitchen appliances (2020), new gutters (2020), and new tankless propane hot water heater (2020), all that provides peace of mind that this home has been very well cared for. The finished basement features all new flooring, new drywall, another full bath, and lots of space for a rec room, office, or storage. Enjoy outdoor entertaining with the pool, hot tub, front porch or back deck. Blue Ridge Shores offers great community amenities with 3 common areas, a beach, lake access, playgrounds, picnic areas, tennis and basketball courts, swimming, fishing, and boating. The sellers have paid for boat slip through March of 2026. Schedule a showing today!
Last Agent to Sell the Property
KELLER WILLIAMS ALLIANCE - CHARLOTTESVILLE License #0225240599 Listed on: 03/17/2025

Last Buyer's Agent
NONMLSAGENT NONMLSAGENT
NONMLSOFFICE
Home Details
Home Type
- Single Family
Est. Annual Taxes
- $1,866
Year Built
- Built in 2002
Lot Details
- 0.6 Acre Lot
- Property is zoned R-2 Residential
HOA Fees
- $121 Monthly HOA Fees
Parking
- 2 Carport Spaces
Home Design
- Concrete Block With Brick
- Vinyl Siding
Interior Spaces
- 1-Story Property
- Living Room
- Dining Room
- Recreation Room
- Utility Room
- Washer and Dryer Hookup
- Walk-Out Basement
- Formica Countertops
Flooring
- Carpet
- Laminate
Bedrooms and Bathrooms
- 3 Main Level Bedrooms
- Bathroom on Main Level
- 3 Full Bathrooms
- Primary bathroom on main floor
Outdoor Features
- Outdoor Pool
- Deck
- Playground
- Front Porch
Schools
- Trevilians Elementary School
- Louisa Middle School
- Louisa High School
Utilities
- Central Heating and Cooling System
- Heat Pump System
- Septic Tank
Listing and Financial Details
- Assessor Parcel Number 1
Community Details
Overview
- Association fees include beach, boat launch, play area, road maint, snow removal, tennis, trash pickup, community dock
- $150 HOA Transfer Fee
- Blue Ridge Shores Subdivision
Recreation
- Community Boat Launch
- Beach
- Tennis Courts
- Community Playground
Security
- Gated Community
Ownership History
Purchase Details
Home Financials for this Owner
Home Financials are based on the most recent Mortgage that was taken out on this home.Purchase Details
Home Financials for this Owner
Home Financials are based on the most recent Mortgage that was taken out on this home.Similar Homes in Louisa, VA
Home Values in the Area
Average Home Value in this Area
Purchase History
| Date | Type | Sale Price | Title Company |
|---|---|---|---|
| Deed | $375,000 | Stewart Title | |
| Deed | -- | -- |
Mortgage History
| Date | Status | Loan Amount | Loan Type |
|---|---|---|---|
| Previous Owner | $165,021 | VA | |
| Previous Owner | $178,762 | No Value Available | |
| Previous Owner | -- | No Value Available | |
| Previous Owner | $178,762 | VA |
Property History
| Date | Event | Price | Change | Sq Ft Price |
|---|---|---|---|---|
| 04/24/2025 04/24/25 | Sold | $375,000 | 0.0% | $176 / Sq Ft |
| 03/25/2025 03/25/25 | Pending | -- | -- | -- |
| 03/17/2025 03/17/25 | For Sale | $375,000 | +114.3% | $176 / Sq Ft |
| 05/31/2016 05/31/16 | Sold | $175,000 | -2.2% | $125 / Sq Ft |
| 04/08/2016 04/08/16 | Pending | -- | -- | -- |
| 02/18/2016 02/18/16 | For Sale | $179,000 | -- | $128 / Sq Ft |
Tax History Compared to Growth
Tax History
| Year | Tax Paid | Tax Assessment Tax Assessment Total Assessment is a certain percentage of the fair market value that is determined by local assessors to be the total taxable value of land and additions on the property. | Land | Improvement |
|---|---|---|---|---|
| 2024 | $1,940 | $269,500 | $17,400 | $252,100 |
| 2023 | $1,773 | $259,200 | $15,000 | $244,200 |
| 2022 | $1,652 | $229,400 | $15,000 | $214,400 |
| 2021 | $956 | $183,300 | $15,000 | $168,300 |
| 2020 | $1,296 | $180,000 | $15,000 | $165,000 |
| 2019 | $1,241 | $172,400 | $15,000 | $157,400 |
| 2018 | $1,172 | $162,800 | $15,000 | $147,800 |
| 2017 | $1,061 | $152,900 | $15,000 | $137,900 |
| 2016 | $1,061 | $147,300 | $15,000 | $132,300 |
| 2015 | $978 | $135,900 | $15,000 | $120,900 |
| 2013 | -- | $148,600 | $15,000 | $133,600 |
Agents Affiliated with this Home
-
Katie Pearl

Seller's Agent in 2025
Katie Pearl
KELLER WILLIAMS ALLIANCE - CHARLOTTESVILLE
(434) 270-0950
96 Total Sales
-
N
Buyer's Agent in 2025
NONMLSAGENT NONMLSAGENT
NONMLSOFFICE
-
Sharon Duke

Seller's Agent in 2016
Sharon Duke
William A Cooke, LLC
(434) 981-3115
20 Total Sales
-
Amy Smith

Buyer's Agent in 2016
Amy Smith
Lake And Country Realty LLC
(540) 842-8169
106 Total Sales
Map
Source: Charlottesville area Association of Realtors®
MLS Number: 661982
APN: 13A5-2-180
- 71 Fairview Rd
- 0 Fairview Rd Unit VALA2007032
- 0 Redbud Dr Unit VALA2007700
- 0 Dogwood Dr Unit VALA2007846
- 0 Ellis Dr Unit VALA2007942
- 0 Ellis Dr Unit VALA2007264
- 270 Ellis Dr
- 260 Locust Dr
- 716 Redbud Dr
- Lot 725 Redbud Dr Unit 725
- Lot 725 Redbud Dr
- 1201 S Lakeshore Dr
- lot 693 Redbud Dr
- 515 S Lakeshore Dr
- 562 Locust Dr
- Lot #562 Locust Dr
- 1262 S Lakeshore Dr
- 1382 S Lakeshore Dr
- 395 Lakeview Cir
- 277 Nottingham Rd
