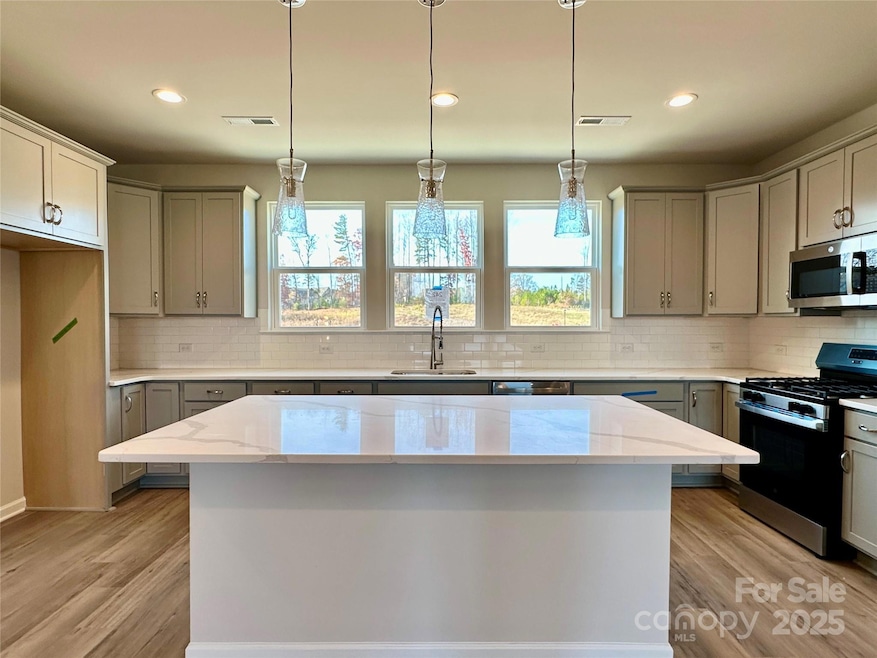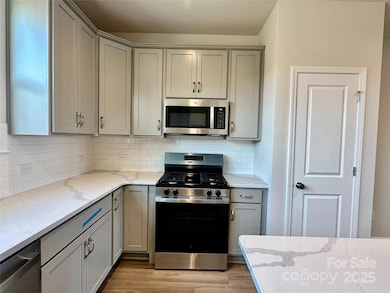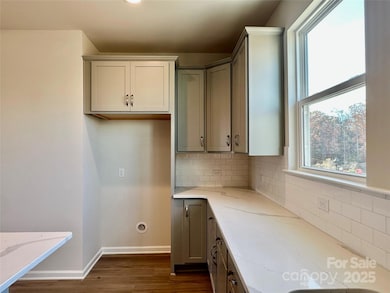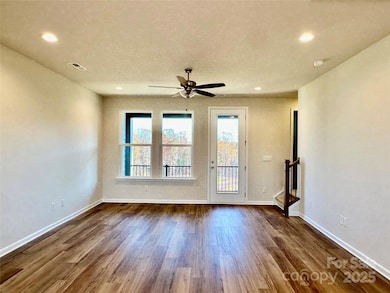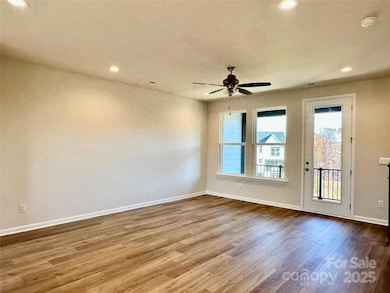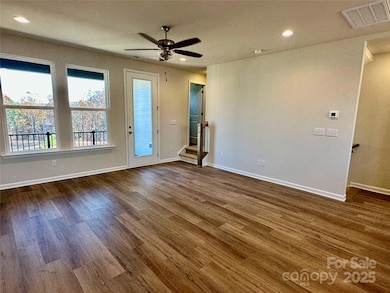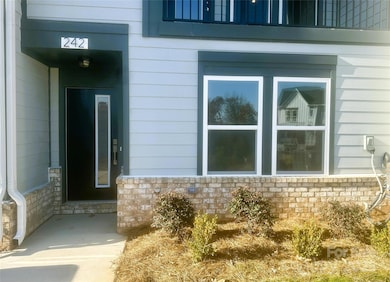242 Ferebee Place Unit BRX0073 Charlotte, NC 28213
College Downs NeighborhoodEstimated payment $2,694/month
Highlights
- New Construction
- Transitional Architecture
- Covered Patio or Porch
- Open Floorplan
- Terrace
- 2 Car Attached Garage
About This Home
New 3-story townhome in Charlotte's University area, with a private bath in every bedroom. Walk to Toby Creek Greenway, with easy access to the light rail for heading to Uptown Charlotte, South End, and beyond. The first floor has a 2-car garage plus guest bedroom with private bath. Open-concept living on the second floor, with 9' ceilings and a private terrace with green space views and Trex decking. Layout the space with a separate living room and dining area, or you can use the large kitchen island as a dining table, with barstools on both sides. The spacious kitchen boasts 42" grey cabinets, quartz counters, tile backsplash, double pullout trash cabinet, sleek stainless steel Moen faucet, and GE stainless steel appliances with a gas range, plus a pantry closet. The third floor has a laundry closet large enough for a full-sized stacked washer/dryer. Nice sized Primary suite has a walk-in closet and bathroom with large tiled shower. All bathrooms feature quartz counters, grey cabinets, and tiled floors. LVP flooring is at the entry and throughout the second floor, with oak treads on the first set of stairs. Located about 2 miles from UNC Charlotte, Brixton is set back in a quiet location, yet close to everything. Driveway plus on-street parking is included.
Listing Agent
EHC Brokerage LP Brokerage Email: fbrower@empirehomes.com License #319236 Listed on: 11/24/2025
Townhouse Details
Home Type
- Townhome
Year Built
- Built in 2025 | New Construction
HOA Fees
- $245 Monthly HOA Fees
Parking
- 2 Car Attached Garage
- Rear-Facing Garage
- Driveway
Home Design
- Transitional Architecture
- Entry on the 1st floor
- Slab Foundation
- Architectural Shingle Roof
Interior Spaces
- 3-Story Property
- Open Floorplan
- Pull Down Stairs to Attic
- Laundry closet
Kitchen
- Gas Oven
- Self-Cleaning Oven
- Gas Range
- Microwave
- Plumbed For Ice Maker
- ENERGY STAR Qualified Dishwasher
- Kitchen Island
- Disposal
Flooring
- Carpet
- Tile
- Vinyl
Bedrooms and Bathrooms
- 3 Bedrooms
- Walk-In Closet
Home Security
Outdoor Features
- Covered Patio or Porch
- Terrace
Schools
- Newell Elementary School
- Martin Luther King Jr Middle School
- Julius L. Chambers High School
Utilities
- Zoned Heating and Cooling
- Heating System Uses Natural Gas
- Cable TV Available
Listing and Financial Details
- Assessor Parcel Number 04924361
Community Details
Overview
- William Douglas Association, Phone Number (704) 347-8900
- Brixton Condos
- Built by Empire Homes
- Brixton Subdivision, Kylen Floorplan
- Mandatory home owners association
Security
- Carbon Monoxide Detectors
Map
Home Values in the Area
Average Home Value in this Area
Property History
| Date | Event | Price | List to Sale | Price per Sq Ft |
|---|---|---|---|---|
| 11/24/2025 11/24/25 | For Sale | $389,900 | -- | $247 / Sq Ft |
Source: Canopy MLS (Canopy Realtor® Association)
MLS Number: 4322624
- Wesson Plan at Brixton
- Kylen Plan at Brixton
- Brockwell Plan at Brixton
- 320 Ferebee Place Unit BRX0021
- 320 Ferebee Place Unit 21
- 429 Nathaniel Way Unit 32
- 437 Nathaniel Way Unit 34
- 413 Nathaniel Way Unit 63
- 413 Nathaniel Way Unit BRX0063
- 409 Nathaniel Way Unit 62
- 409 Nathaniel Way Unit BRX0062
- 405 Nathaniel Way Unit BRX0061
- 412 Nathaniel Way Unit 52
- 413 Prine Place Unit BRX0014
- 417 Prine Place Unit BRX0013
- 413 Prine Place Unit 14
- 417 Prine Place Unit 13
- 724 Rocky River Rd W
- Lynwood TH Plan at Clark Village - Townhomes
- 7027 Napton Ct
- 305 Prine Place
- 707 Sanctuary Place
- 7521 Twitter Ln
- 7209 Emden Ct
- 5025 Wembley Central Ln
- 5025 Wembley Central Ln Unit 4608.1410773
- 5025 Wembley Central Ln Unit 2414.1410774
- 5340 Periwinkle Hill Ave
- 302 Hampton Church Rd
- 2341 Jons Creek Ln Unit Kent
- 6638 Pattonsburg Dr
- 404 Gallop Ln Unit 4222.1412421
- 404 Gallop Ln Unit 1203.1412418
- 404 Gallop Ln Unit 1320.1412419
- 404 Gallop Ln Unit 4204.1412420
- 8301 Paces Oaks Blvd
- 404 Gallop Ln
- 8211 University Executive Park Dr
- 3138 Old Ironside Dr
- 2715 Old Ironside Dr
